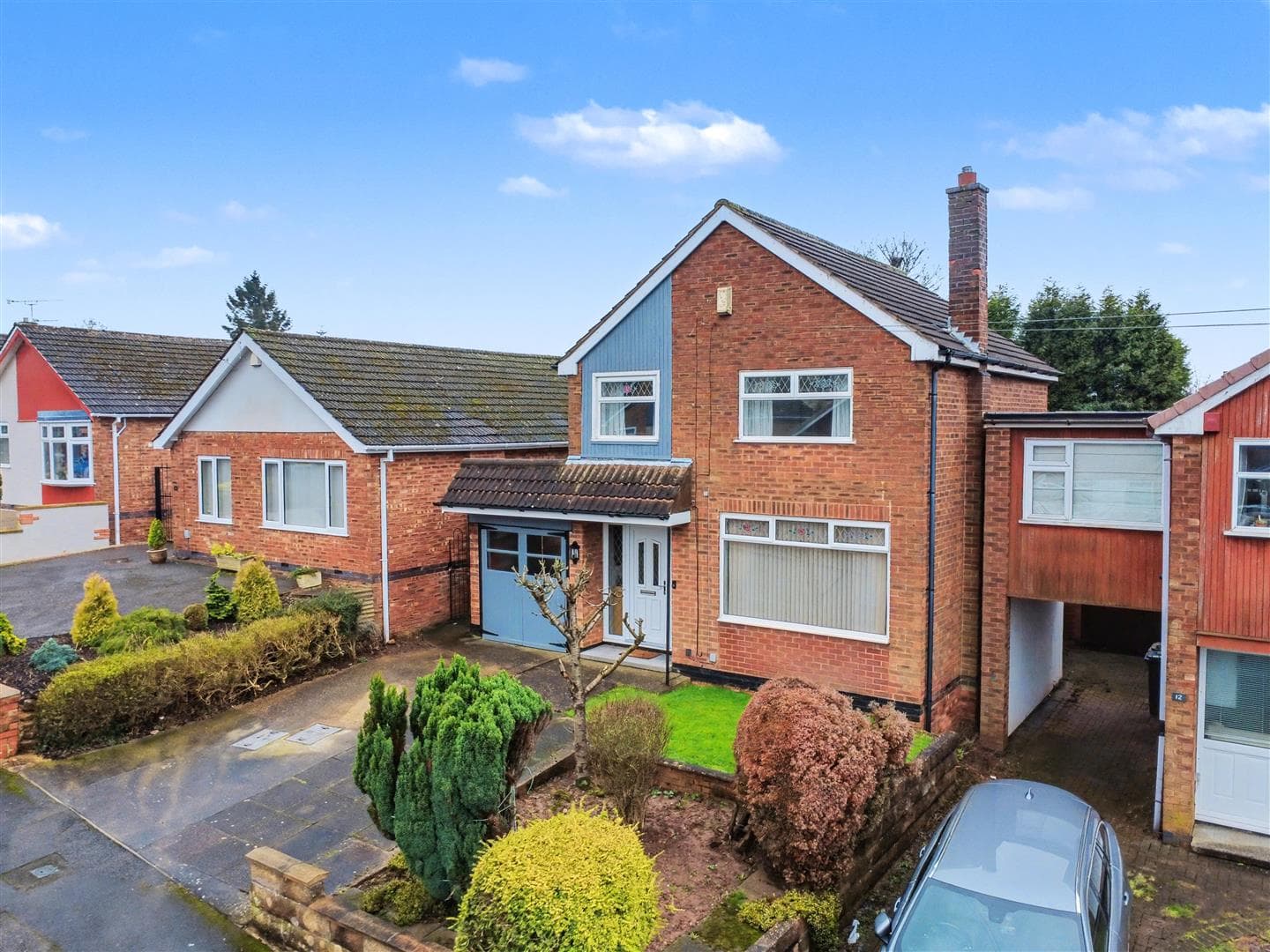***OPEN DAY – SATURDAY 29TH NOVEMBER @ 2- 4PM***
Set within an exclusive five-home development on a quiet private cul-de-sac in the sought-after Mapperley/Gedling area, this newly built three-bedroom semi-detached home offers around 106m² of contemporary space, including a bay-fronted lounge, open-plan kitchen diner, cloakroom, landscaped garden, and three generous double bedrooms with modern bathroom and ample storage. Finished to a high standard with new flooring, two parking spaces, a garage, and a 10-year warranty, it’s ideally placed for Gedling Country Park, local amenities, and excellent transport links, with later plots offering buyer-selectable finishes.
***OPEN DAY – SATURDAY 29TH NOVEMBER @ 2- 4PM***
Situated within an exclusive new development of just five dwellings on the former land of Scotgrave Farm, this beautifully designed three-bedroom semi-detached family home combines modern comfort with quality craftsmanship in one of Mapperley and Gedling’s most desirable locations.
Set on a quiet private cul-de-sac, the property extends to approximately 106 square metres of thoughtfully planned living space. A welcoming entrance hall leads to a bay-fronted living room, a convenient downstairs cloakroom, and a spacious open-plan kitchen diner fitted with locally manufactured kitchens complete with integrated white goods. Double doors open onto a newly landscaped rear garden, creating the perfect flow between indoor and outdoor living.
Upstairs, three sizeable double bedrooms and a contemporary family bathroom offer stylish and practical accommodation for modern family life. Multiple built-in storage spaces, a generous loft area, and an efficient layout make the home as functional as it is elegant.
Every property within the development has been finished to the highest standards, featuring brand-new flooring, carpets, and fittings throughout. Each home enjoys two off-street parking spaces, this particular plot benefits from the additional advantage of a detached garage.
This quiet and intimate development is perfectly placed for everyday convenience, with public transport links, local shops, and schools close by. Gedling Country Park, Victoria Retail Park, and Daleside Ring Road are all within a five-minute drive, while Mapperley Top High Street — with its popular cafés, restaurants, and independent retailers — is also just a short distance away.
The first two semi-detached homes are ready for immediate occupation, while the remaining plots will follow shortly, giving buyers the rare opportunity to select their own internal finishes, if you are not in a rush to get in. Each home comes complete with a full ten-year build warranty, providing total peace of mind.
Combining contemporary living, thoughtful design, and a highly desirable setting, these homes represent an exclusive opportunity to secure a brand-new family property in this sought-after part of Gedling.
Entrance Hallway
UPVC double glazed entrance door to the front elevation leading into the entrance hallway comprising laminate flooring, understairs storage, wall mounted radiator, staircase leading to the first floor landing, doors leading off to:
Downstairs WC
Kitchen Diner 5.620 x 3.239 approx (18'5" x 10'7" approx)
A range of matching contemporary wall and base units with worksurfaces over incorporating a sink and drainer unit with swan neck modern mixer tap over, integrated Bosch oven, Bosch induction hob with extractor fan over, integrated dishwasher, integrated fridge freezer, recessed spotlights to the ceiling, laminate flooring, UPVC double glazed window to the rear elevation, UPVC double glazed French doors to the rear elevation leading out to the garden, ample space for a dining table, wall mounted radiator.
Lounge 3.664 x 4.819 approx (12'0" x 15'9" approx)
UPVC double glazed windows to the front elevation, wall mounted radiator, carpeted flooring.
First Floor Landing
Carpeted flooring, access to the loft, wall mounted radiator, UPVC double glazed window to the side elevation, doors leading off to:
Bedroom Three 2.780 x 2.646 approx (9'1" x 8'8" approx)
UPVC double glazed window to the rear elevation, wall mounted radiator, carpeted flooring.
Bedroom Two 3.798 x 2.783 approx (12'5" x 9'1" approx)
UPVC double glazed window to the rear elevation, wall mounted radiator, carpeted flooring.
Bedroom One 3.996 x 2.797 approx (13'1" x 9'2" approx)
UPVC double glazed window to the front elevation, wall mounted radiator, carpeted flooring.
Bathroom 2.807 x 2.018 approx (9'2" x 6'7" approx)
Tiling to the floor, tiling to the walls, WC, wash hand basin, panelled bath with shower over, UPVC double glazed window to the front elevation, extractor fan, recessed spotlights to the ceiling.
Outside
To the front of the property there is a pathway to the front entrance door, driveway providing off the road parking to the side of the property, access to the garage to the side of the property.
To the rear of the property there is an enclosed rear garden with paved patio area, lawned area, walled and fenced boundaries, side gated access to the driveway.
Garage 5.633 x 2.683 approx (18'5" x 8'9" approx)
Agents Notes: Additional Information
Electricity: Mains supply
Water: Mains supply
Heating: Heat pumps
Septic Tank : No
Broadband: BT, Sky, Virgin
Broadband Speed: Standard 20mbps Ultrafast 1000mbps
Phone Signal: 02, Vodafone, EE, Three
Sewage: Mains supply
Flood Risk: No flooding in the past 5 years
Flood Defences: No
Non-Standard Construction: No
Any Legal Restrictions: No
Other Material Issues: No
THREE BEDROOM SEMI-DETACHED FAMILY HOME WITHIN AN EXCLUSIVE NEW DEVELOPMENT






