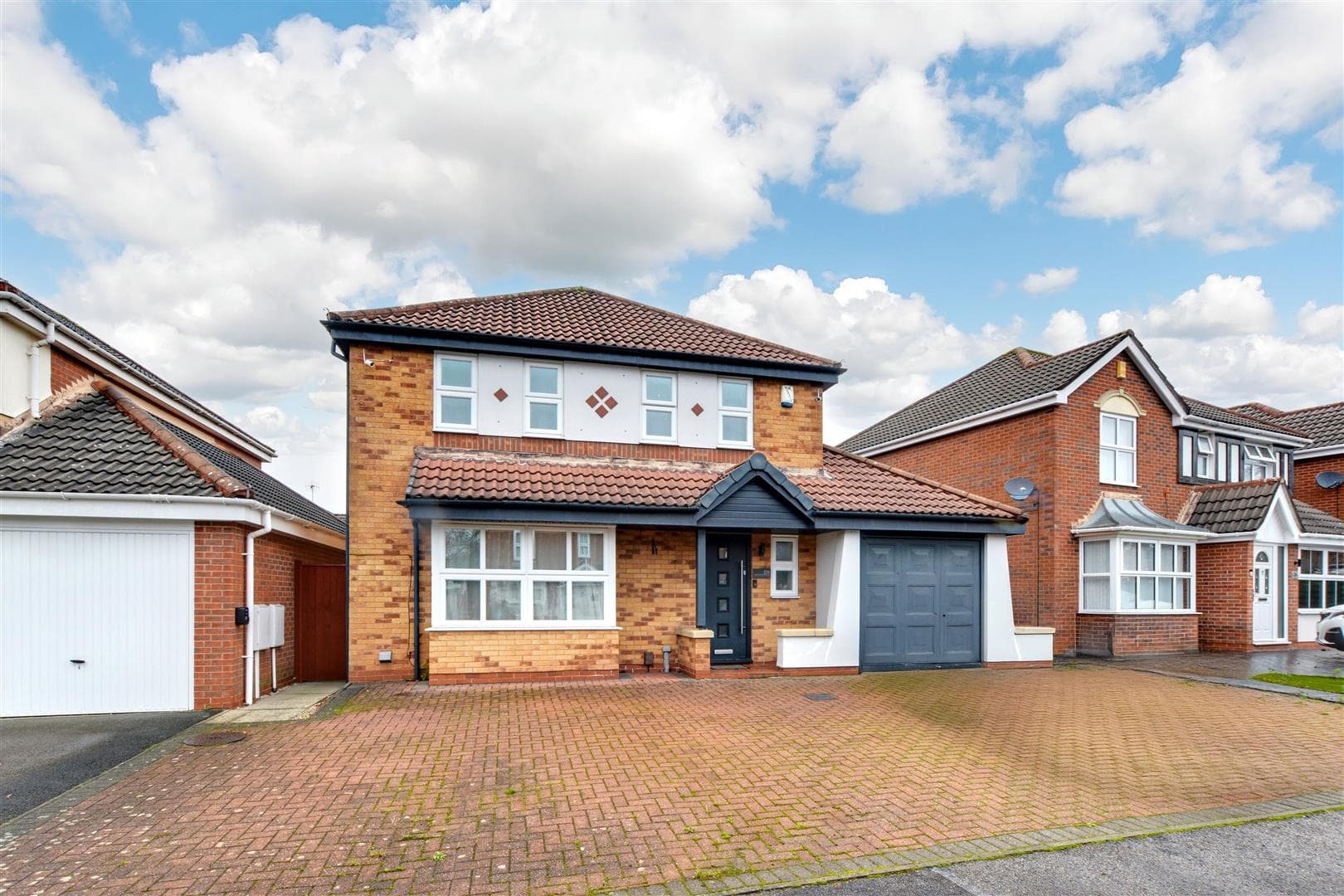A stylish and versatile extended four bedroom semi detached house available with chain free possession tucked away in a sought-after cul-de-sac.
A well presented and extended four bedroom semi-detached house.
Having been renovated to a high standard, this excellent property boasts 3 double bedrooms plus a single bedroom and ground floor study and also benefits from an impressive open plan kitchen diner to the rear offers a bright and versatile living space that will appeal to a variety of potential purchasers.
In brief, the stylish and contemporary interior comprises entrance porch, hallway, sitting room, open plan kitchen diner/family room, utility and WC and study to the ground floor. Rising to the first floor are three good sized double bedrooms, a further single bedroom and Shower Room.
Outside, the property has a drive to the front providing ample car standing with a shrub border and to the rear the property has a landscaped and well manicured garden with decking, patio, lawn and borders.
Tucked away in a small and private cul-de-sac, yet readily accessible for excellent transport links, local shops, parks, schools and a wide variety of other facilities this excellent property is well worthy of viewing.
Available to the market with chain free vacant possession.
Entrance
Composite double glazed entrance door leads to the porch, uPVC double glazed window to the side. A second composite double glazed door leads to the hallway.
Hallway
Radiator, stairs to first floor landing, useful understairs cupboard, wall mounted meter cupboard.
Sitting Room 3.93 x 3.34 (12'10" x 10'11")
uPVC double glazed bay window to the front, radiator, inset woodburner.
Kitchen Diner/Family Room 5.25 x 3.50 increasing to 4.33 (17'2" x 11'5" incr
With a range of good quality recently fitted wall and base units, work surfacing with splashback, one and a half bowl sink with mixer tap, induction hob with extractor above, electric oven, integrated fridge, freezer and dishwasher, Velux window, three radiators, spot lights, two uPVC double glazed windows, uPVC double glazed patio door leading to the rear garden.
Rear Hall
uPVC double glazed door leading to the rear garden.
WC/Utility 2.34 x 1.28 (7'8" x 4'2")
Fitted wall and base units, work surfacing, wash hand basin and mixer tap, plumbing for a washing machine, concealed Worcester boiler with Hive controls, WC, uPVC double glazed window, inset ceiling spotlights.
Study 2.45 x 1.60 plus door recess (8'0" x 5'2" plus doo
uPVC double glazed window, radiator, inset ceiling spotlights and BT fibre point.
First Floor Landing
With doors to:
Bedroom One 3.75m x 3.21m (12'3" x 10'6")
UPVC double glazed bay window, radiator, aerial point and loft hatch to the boarded loft space with retractable ladder and light.
Bedroom Two 3.54m x 3.14m (11'7" x 10'3")
UPVC double glazed window, radiator and aerial point.
Bedroom Three 4m x 2.18m increasing to 2.58m (13'1" x 7'1" incre
UPVC double glazed window, radiator.
Bedroom Four 2.14m x 1.81m (7'0" x 5'11")
UPVC double glazed window, radiator.
Shower Room
With modern fitments in white comprising WC, wash hand basin inset to vanity unit, double shower cubicle with mains controlled shower over, splashbacks, extractor, wall mounted heated towel rail, spot lights, uPVC double glazed window.
Outside
To the front, the property has a driveway providing car standing for 2 cars and an established shrub border. To the rear, the property has an enclosed garden with a patio, outside tap, power points, synthetic grass, a useful log store, raised decking with inset lighting, power point and fitted seating.
A Well Presented and Extended Four Bedroom Semi-Detached House.






