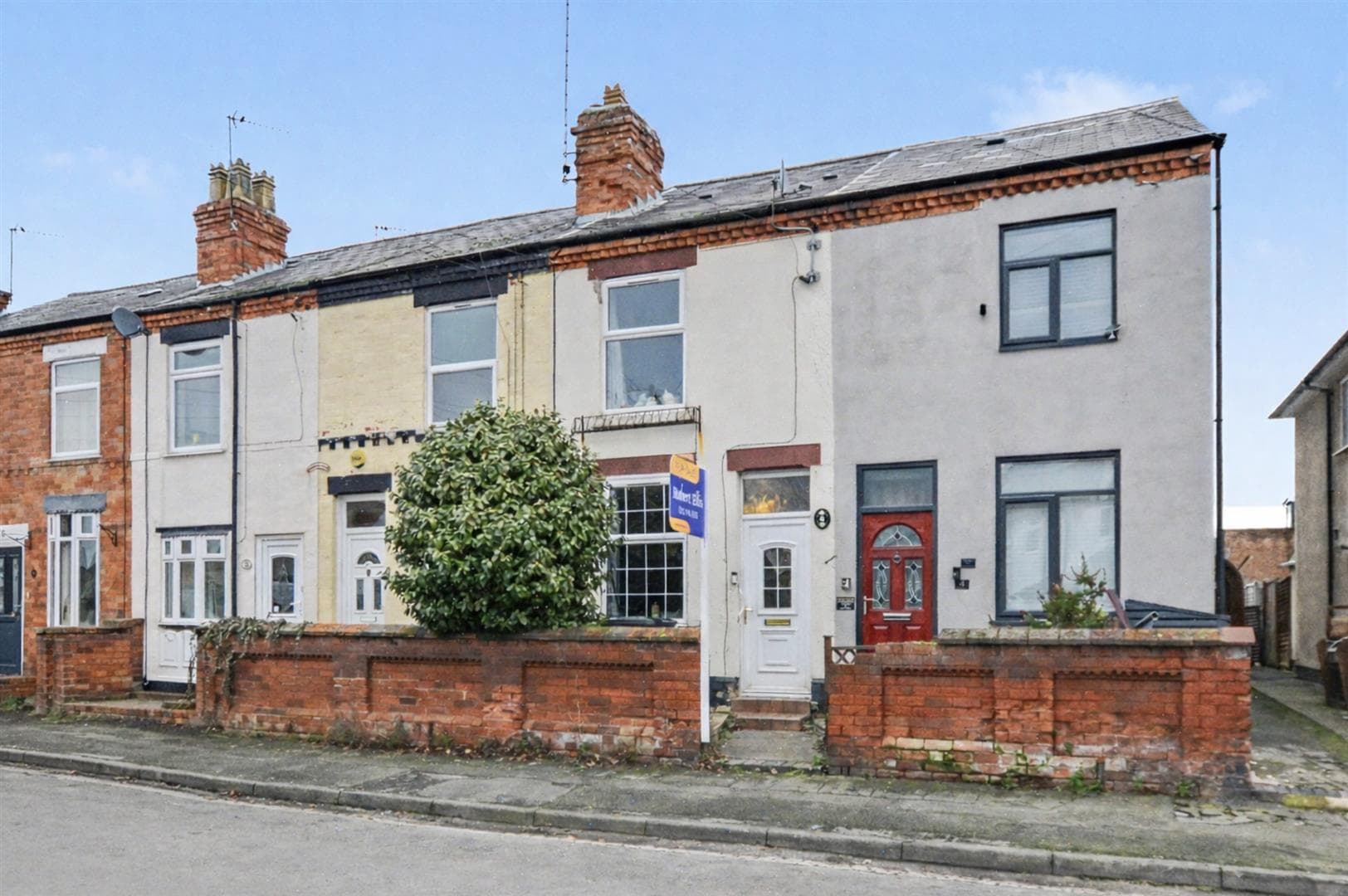A modern two double bedroom semi detached house offered for sale with NO UPWARD CHAIN. This property will make a fantastic first home with generous rear garden, off-street parking and close to Shipley Country Park. Viewing recommended.
Set back from the road can be found this two double bedroom semi detached house offered for sale with NO CHAIN.
Situated in this highly regarded residential suburb known as "Shipley View", named to the fact that the development sits close to Shipley Country Park and the property is within walking distance of footpaths leading to this large open space of woodland and recreation ground which also includes the Nutbrook Trail.
Far from being isolated, the area is great for families and commuters as schools for all ages are within easy reach, as is the market town of Ilkeston, and there are good road networks linking the nearby cities of Nottingham and Derby.
This relatively modern home benefits from gas fired central heating, double glazed windows and the accommodation comprises entrance hall, lounge and open plan dining kitchen to the ground floor. To the first floor, the landing provides access to two double bedrooms and bathroom/WC.
The property enjoys a particularly good size garden plot, with ample off-street parking to the front and wraparound side and rear gardens which offer a good degree of privacy.
This property will make a fantastic first home and we recommend an early internal viewing.
ENTRANCE HALL
uPVC double glazed front entrance door. Door to lounge.
LOUNGE 4.31 x 3.85 (14'1" x 12'7")
Stairs to the first floor, radiator, double glazed window to the front.
DINING KITCHEN 3.83 x 2.81 (12'6" x 9'2")
The kitchen area comprises a range of wall and base units with work surfacing and inset one and half bowl sink unit with single drainer. Built-in electric oven, hob and extractor hood over. Plumbing and space for washing machine, under-counter appliance space suitable for fridge. Cupboard housing a "Vaillant" gas boiler (for central heating and hot water via a cylinder. Double glazing window. The dining area has a radiator and double glazed patio doors opening to the rear garden.
FIRST FLOOR LANDING
Hatch to loft, doors to bedrooms and bathroom.
BEDROOM ONE 3.84 reducing to 2.8 x 2.96 reducing to 1.59 (12'7
Built-in airing cupboard housing the hot water cylinder. Radiator, double glazed window to the front.
BEDROOM TWO 3.84 x 2.03 (12'7" x 6'7")
Radiator, double glazed window to the rear.
BATHROOM 1.95 x 2 (6'4" x 6'6")
Three piece suite comprising wash hand basin, low flush WC and bath. Partially tiled walls, radiator, double glazed window.
OUTSIDE
The property is set back from the road with a good frontage and open plan front garden laid to lawn. A driveway provides ample off-street parking. There is gated pedestrian access at the side of the house leading to the rear garden which leads to the side and rear elevations laid mainly to lawn with patio area of some shrub beds.
A TWO DOUBLE BEDROOM SEMI DETACHED HOUSE.






