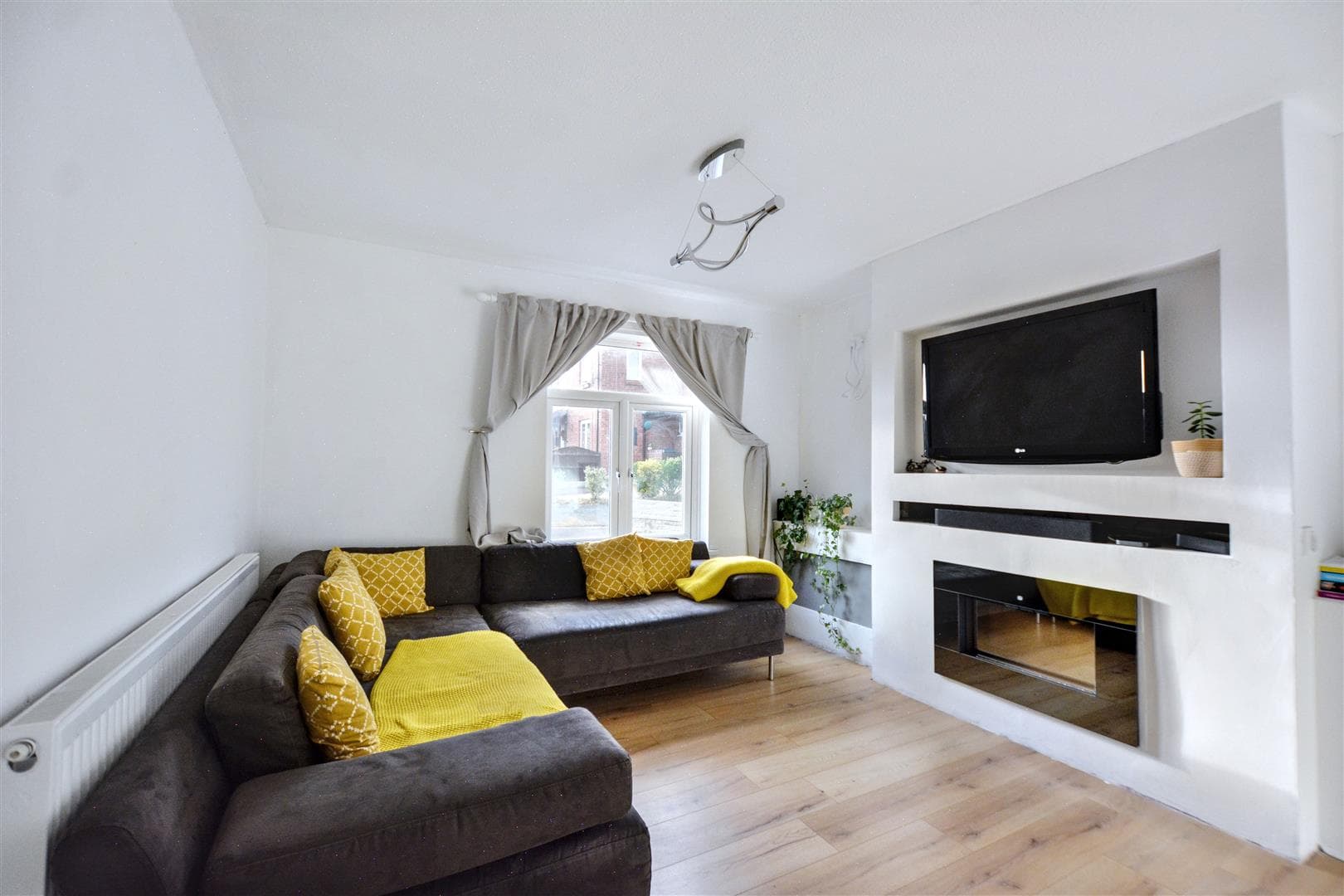A spacious bay fronted three bedroom mid terraced house situated in this quiet residential cul de sac location. With gas central heating from a combination boiler, double glazing, front and rear gardens, as well as a garage within an adjacent block. The property offers easy access to the nearby town centre amenities, transport links, open countryside and schooling. We believe the property will make an ideal first time buy or young family home. We recommend an internal viewing.
ROBERT ELLIS ARE PLEASED TO BRING TO THE MARKET THIS SURPRISINGLY SPACIOUS AND WELL PRESENTED BAY FRONTED THREE BEDROOM MID TERRACED HOUSE POSITIONED AT THE HEAD OF A CUL SAC ON THE OUTSKIRTS OF ILKESTON.
With accommodation over two floors, the ground floor comprises entrance hall, spacious front to back lounge/diner and kitchen. The first floor landing then provides access to three bedrooms and a shower room.
The property also benefits from gas fired central heating from a gas fired combination boiler, double glazing, front and rear gardens, as well as a garage in an adjacent block.
The property is located in this quiet residential cul de sac location which offers easy access to the shops, services and amenities in Ilkeston town centre. There is also easy access to an array of nearby schools for all ages, transport links including Ilkeston train station which is a short distance away, as well as access to open countryside.
We believe the property will make an ideal first time buy or young family home and highly recommend an internal viewing.
ENTRANCE HALL 1.55 x 1.40 (5'1" x 4'7")
Georgian-style uPVC panel and double glazed front entrance door with matching panel and Georgian-style double glazed window to the side of the door, staircase rising to the first floor, radiator, laminate flooring, coat pegs and door to lounge/diner.
LOUNGE/DINER 6.78 x 3.72 (22'2" x 12'2")
Georgian-style double glazed bow window to the front, additional double glazed window to the rear, laminate flooring throughout, two radiator (one front, one back), media points, coving, Adam-style fire surround with marble-style insert and hearth housing a coal effect fire, useful understairs storage cupboard, door to kitchen.
KITCHEN 2.67 x 2.07 (8'9" x 6'9")
The kitchen comprises a matching range of fitted base and wall storage cupboard, with square edge butchers block-style work surfaces with inset sink unit with swan neck mixer tap, fitted four ring gas hob with extractor over and oven beneath, integrated fridge and freezer, freestanding plumbing space for washing machine (included within sale), boiler cupboard housing the gas fired combination boiler for central heating and hot water purposes, decorative brick-style tiled splashbacks, radiator, uPVC double glazed window to the rear, uPVC double glazed exit door to the rear garden.
FIRST FLOOR LANDING
Doors to all three bedrooms and shower room. Useful landing storage closet.
BEDROOM ONE 3.58 x 2.81 (11'8" x 9'2")
Double glazed Georgian-style window to the front, radiator, including within the sale triple size freestanding wardrobe.
BEDROOM TWO 3.04 x 2.80 (9'11" x 9'2")
Double glazed window to the rear overlooking the rear garden, radiator, laminate flooring, loft access point to a partially boarded, lit and insulated loft space.
BEDROOM THREE 2.57 x 1.80 (8'5" x 5'10")
Georgian-style double glazed window to the front (with fitted blinds), radiator, laminate flooring, useful overstairs storage cupboard.
SHOWER ROOM 2.41 x 1.44 (7'10" x 4'8")
Modern three piece suite comprising walk-in shower cubicle with decorative back boarding, dual attachment mains shower and glass screen/shower door, wash hand basin with mixer tap and storage cabinets beneath, push flush WC. Double glazed window to the rear (with fitted blinds), chrome ladder towel radiator.
OUTSIDE
To the front of the property there is a lawn and paved pathway providing access to the front entrance door.
TO THE REAR
The rear garden is enclosed by timber fencing to the boundary lines, split into various sections whilst also being easy to maintain with two separate paved patio areas surrounded by decorative stone chippings and planted flowerbeds and borders housing a variety of bushes and shrubbery. Within the garden there is a double power point, water tap and plastic garden storage unit (included within sale).
GARAGE
The property benefits from a single garage within an adjacent block with an up and over door to the front.
DIRECTIONS
Proceed away from Ilkeston town centre heading in the direction of Dale Abbey and Spondon, crossing the Bulls Head roundabout before taking an eventual right hand turn onto Belvoir Close. The property can be found at the head of the cul de sac, identified by our For Sale board.
A WELL PRESENTED THREE BEDROOM MID TERRACED HOUSE SITUATED IN A CUL DE SAC LOCATION.






