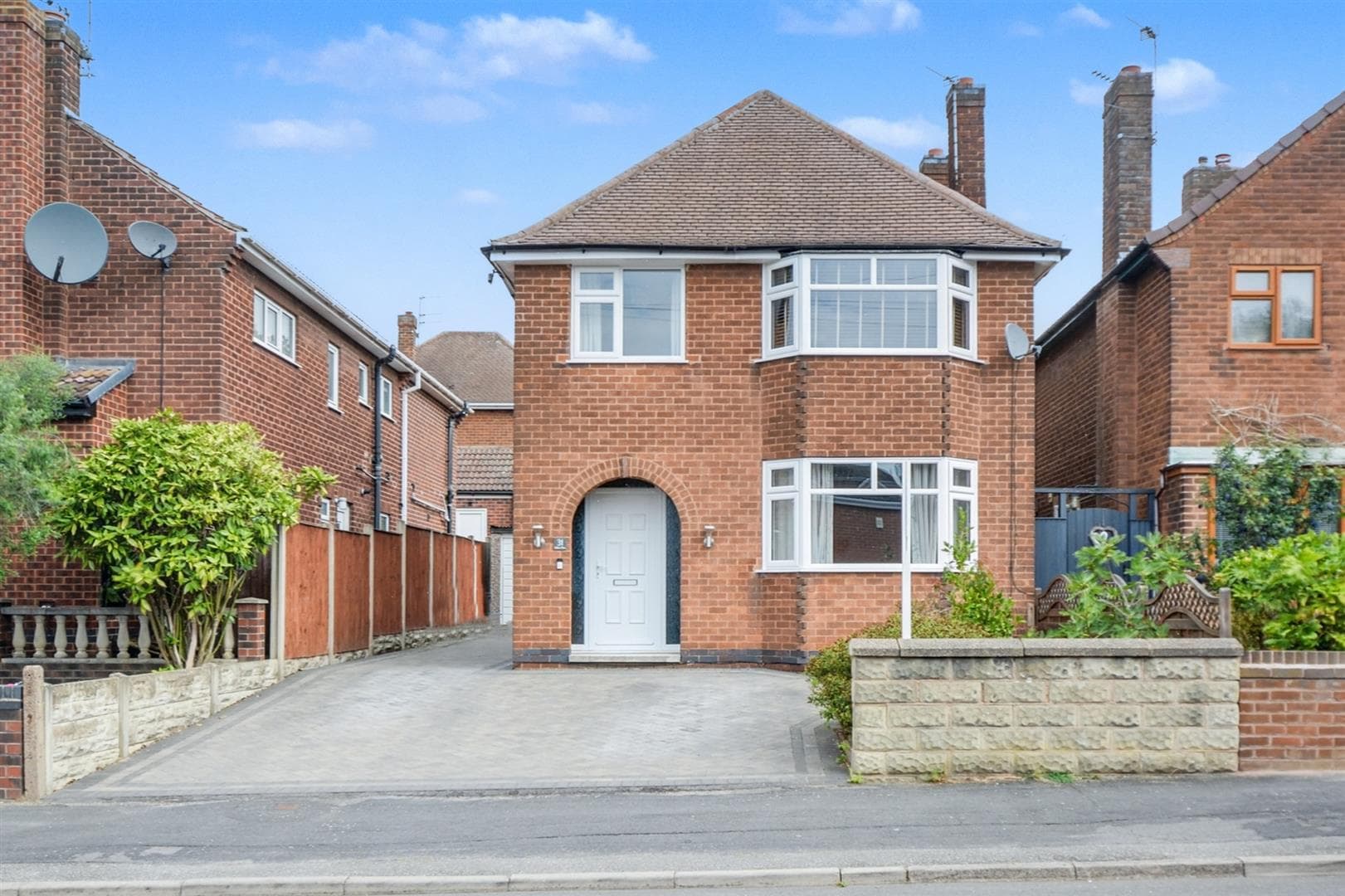PRICE GUIDE £260-270,000 - THIS IS A WELL PRESENTED THREE BEDROOM SEMI DETACHED HOUSE FOUND ON THE POPULAR FIELDS FARM DEVELOPMENT - Offering spacious and well presented accommodation, with gas central heating and double glazing, the accommodation comprises of a hall, living room, dining room, kitchen, three bedrooms and shower room. Off road parking, garage and enclosed garden to the rear.
A WELL PRESENTED THREE BEDROOM SEMI DETACHED HOUSE WITH DRIVEWAY AND SINGLE DETACHED GARAGE.
Robert Ellis are pleased to market this modern three bedroom semi detached house that is located on the popular Fields Farm estate in Long Eaton. There is a pitched open storm porch opening into the entrance hallway with stairs rising to the first floor and door to the living room. The living room has two double glazed windows to the front elevation, a feature electric fireplace sat upon a marble hearth and there is grey wood effect laminate flooring throughout the entrance hallway, living room and into the dining area. The dining area has double glazed French doors opening to the rear garden and there is a feature archway opening to the kitchen. The kitchen is modern fitted and is a good size and the wall mounted combination Baxi gas boiler is housed in a matching wall cabinet. There are three bedrooms to the first floor and a modern fitted shower room. To the front there is driveway providing off road parking for a number of vehicles and wooden gates leading the detached single garage which has power and light and storage over. The rear garden is low maintenance and has a paved patio area.
This property would appeal to a variety of buyers whether you are first time buyer or looking to upsize or downsize.
The property is within close proximity to the local shops provided by Long Eaton town centre, there are schools for all ages, healthcare and sports facilities including the West Park Leisure Centre and adjoining playing fields, walks along the Erewash Canal and Trent Lock and the transport links include junctions 24 and 25 of the M1, East Midlands Airport, stations at Long Eaton and East Midlands Parkway and the A52 and other main roads which provide access to Nottingham, Derby and other East Midlands towns and cities.
Porch
Pitched open storm porch, UPVC panelled door with obscure decorative light panel within leading to:
Hallway
Radiator, stairs to the first floor, electric consumer unit and door to:
Living Room 3.67m x 4.04m approx (12'0" x 13'3" approx)
Two UPVC double glazed windows to the front, vertical feature radiator, wood effect laminate flooring, fireplace with timber surround, marble insert and hearth, feature electric coal effect fire, understairs storage cupboard with a light and glazed door to:
Dining Room 2.39m x 3.16m approx (7'10" x 10'4" approx)
UPVC double glazed French doors to the rear, wood effect laminate flooring, vertical feature radiator and archway open to:
Kitchen 2.13m x 3.14m approx (6'11" x 10'3" approx)
UPVC double glazed window to the rear, white high gloss wall, base and drawer unts with wood effect laminate work surface over, tiled splashback, inset stainless steel sink and drainer with chrome mixer tap, space for a Range style gas and electric cooker, stainless steel splashback and stainless steel extractor over, plumbing and space for a washing machine and dishwasher, space for a tall fridge freezer, cupboard housing the wall mounted Baxi combi boiler, tiled effect laminate flooring.
First Floor Landing
Obscure UPVC double glazed window to the side, doors to:
Bedroom 1 3.04m to wardrobes x 2.77m max (9'11" to wardrobes
UPVC double glazed window to the rear, laminate flooring, wardrobes with shelves, drawers and hanging and a radiator.
Bedroom 2 3.51m x 2.5m approx (11'6" x 8'2" approx)
UPVC double glazed window to the front, radiator and grey wood effect laminate flooring and loft access hatch.
Bedroom 3 2.01m x 2.02m to 2.76m max (6'7" x 6'7" to 9'0" ma
UPVC double glazed window to the front, radiator, grey wood effect laminate flooring and overstairs storage cupboard with hanging rail.
Shower Room 1.94m x 1.65m approx (6'4" x 5'4" approx)
Obscure UPVC double glazed window to the rear, double shower enclosure with sliding door, mains fed shower with rainwater shower head and hand held shower, aqua boarding and tiling to the walls, pedestal wash hand basin with chrome mixer tap, low flush w.c., chrome heated towel rail, extractor fan and wood effect laminate flooring.
Outside
There is a block paved and slabbed driveway to the front , mature hedge border, timber double gates lead to the rear and garage.
L shaped rear garden with a paved patio area, pebbled garden, wooden fence to the borders.
Garage 5.06m x 2.76m approx (16'7" x 9'0" approx)
Single detached garage with metal side hinged garage door, storage in the roof void, power and light.
Directions
Proceed out of Long Eaton along Tamworth Road and at the traffic island turn left onto Fields Farm Road. Turn right into Bosworth Way and follow the road around where the property can be found on the left hand side.
8826AMMH
Council Tax
Erewash Borough Council Band B
Additional Information
Electricity – Mains supply
Water – Mains supply
Heating – Gas central heating
Septic Tank – No
Broadband – BT, Sky, Virgin
Broadband Speed - Standard 8mbps Superfast 80mbps Ultrafast 1800mbps
Phone Signal – EE, 02, Vodafone, Three
Sewage – Mains supply
Flood Risk – No flooding in the past 5 years
Flood Defenses – No
Non-Standard Construction – No
Any Legal Restrictions – No
Other Material Issues – No
WELL PRESENTED THREE BEDROOM SEMI DETACHED HOUSE WITH DRIVEWAY AND SINGLE GARAGE






