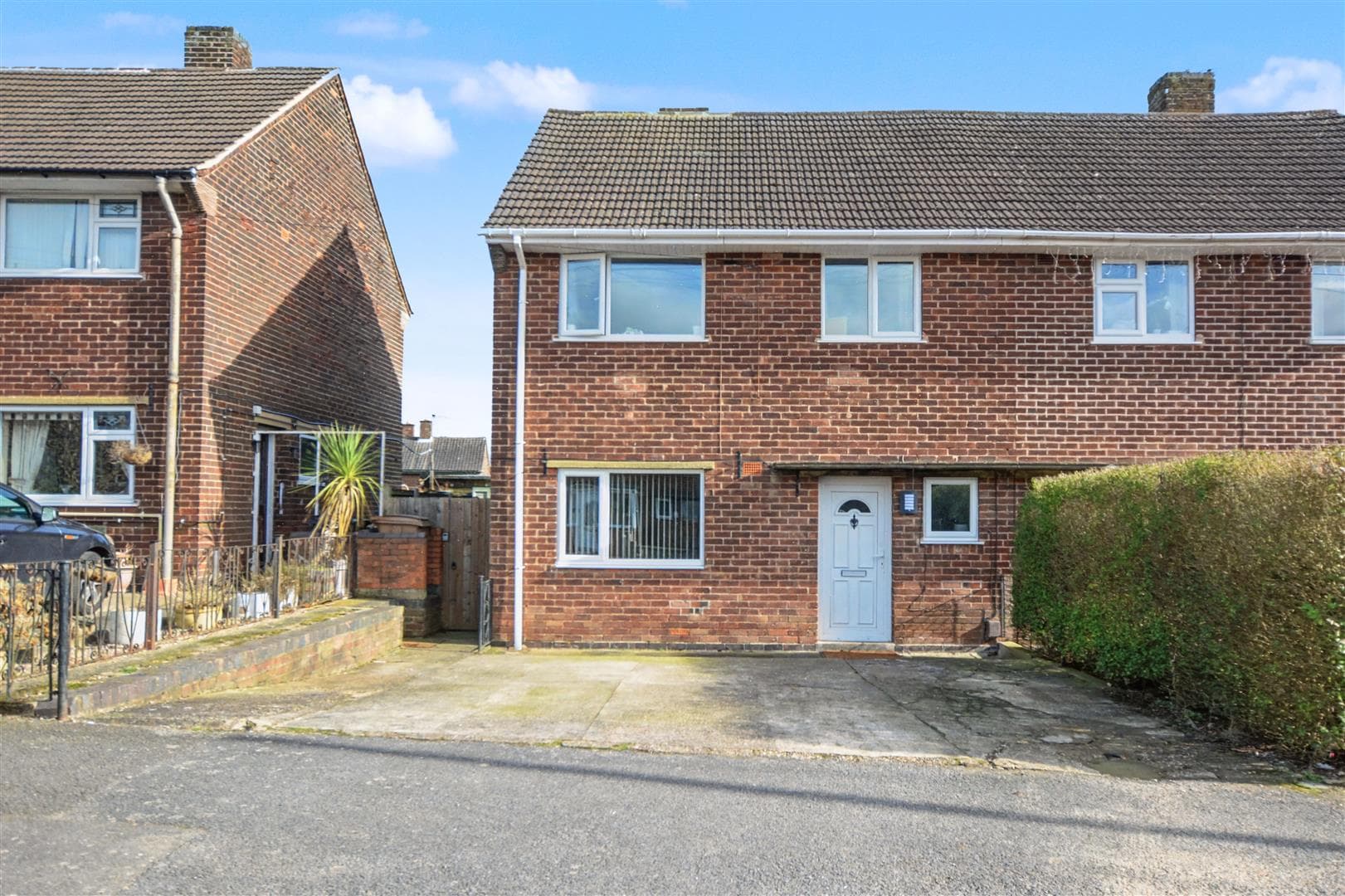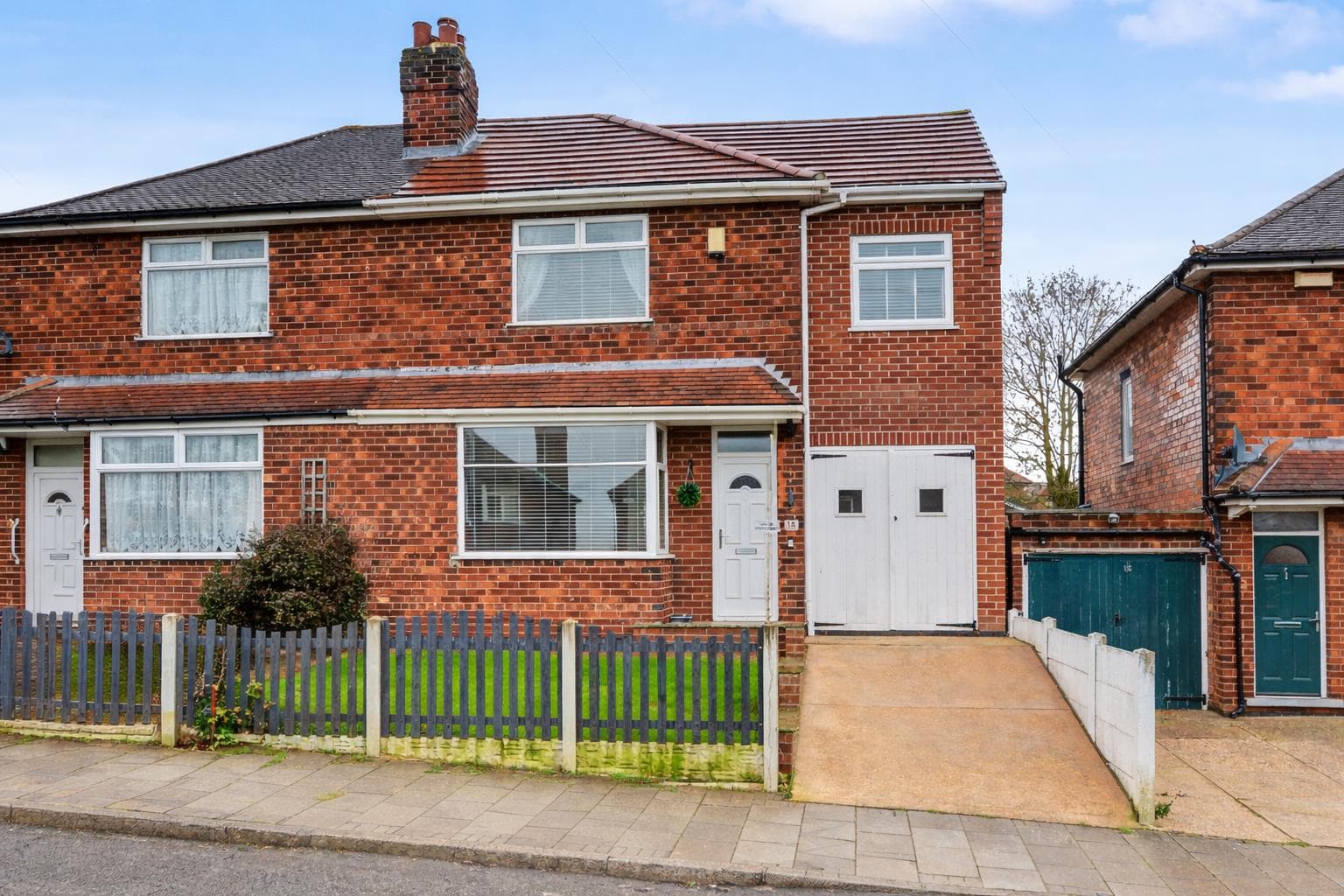A surprisingly spacious three double bedroom, two reception room period link detached house. Gated through-carport leading to substantial rear gardens with courtyard providing parking for several vehicles and workshop. GCH from combi, partially double glazed. Modernisation is required, offering great potential to a variety of buyers, in a convenient location. NO CHAIN.
An individually designed and built (and since extended) period link detached house situated on a large garden plot of approximately 0.10 of an acre.
This Victorian house dates back to 1880 and offers surprisingly spacious and adaptable accommodation. Centrally heated from a combination boiler and has partial double glazing. The property would benefit from a program of modernisation and improvement. None the less offers fantastic potential.
The accommodation currently comprises entrance hall with stairs leading to the first floor, two generous reception rooms and a kitchen. To the first floor, the landing provides access to three genuine double bedrooms, one of which leads through to a large utility room which could be adapted into an en-suite, there is a bathroom and separate WC.
What cannot be appreciated from the front elevation is the depth of the garden plot to the rear. A gated through-carport provides off-street parking and leads through to a generous block paved courtyard which provides parking for several vehicles. There are two outbuildings/workshops which could be put to many uses. At the far end of the plot there is a further garden area, currently somewhat overgrown.
Situated in this popular and convenient residential suburb, within walking distance of Stapleford town centre, offering a generous variety of shops and facilities and regular bus service linking Nottingham and Derby.
Offering a tremendous amount of potential for a variety of buyers. Offered for sale with immediate vacant possession.
ENTRANCE HALL
Radiator, stairs to the first floor, front entrance door, sliding door to the reception room.
REAR RECEPTION ROOM 4.24 x 4.15 (13'10" x 13'7")
Double glazed window to the rear, opening to kitchen, sliding double doors to front reception room.
FRONT RECEPTION ROOM 3.78 x 3.9 (12'4" x 12'9")
Radiator, double glazed bow window to the front.
KITCHEN 3.26 x 2.65 (10'8" x 8'8")
Range of wall, base and drawer units, stainless steel double bowl sink unit with double drainer. Built-in oven and hob, appliance space, double glazed window to the rear, wooden rear exit door.
FIRST FLOOR LANDING 4.25 x 2.11 (13'11" x 6'11")
Loft hatch, radiator, double glazed window.
BEDROOM ONE 3.82 x 5.05 (12'6" x 16'6")
Fitted wardrobes, eye level units, dressing table recess, two radiators, two double glazed windows to the front.
BEDROOM TWO 3.8 x 3.62 (12'5" x 11'10")
Pedestal wash hand basin, fitted wardrobe, radiator, double glazed window to the front.
BEDROOM THREE 4.22 x 4.2 (13'10" x 13'9")
Fitted wardrobes with eye level units, dressing table recess, radiator, double glazed window to the rear, door to utility room.
UTILITY ROOM 3.3 x 2.68 (10'9" x 8'9")
Fitted units, including stainless steel sink unit with single drainer, worktops, plumbing for washing machine, space for tumble dryer, wall mounted 'Worcester' gas combination boiler (for central heating and hot water), single glazed window, double glazed window. This versatile space could be re-designed into an en-suite to the bedroom.
BATHROOM 2.79 x 2.26 (9'1" x 7'4")
Pedestal wash hand basin, bath tub with mixer shower attachment, heated towel rail, linen cupboard, internal window to cloaks/WC.
CLOAKS/WC 2.75 x 1.36 (9'0" x 4'5")
Two piece suite comprising pedestal wash hand basin, low flush WC, radiator, double glazed window.
OUTSIDE
To the front is a walled-in front garden with gravel beds. Adjacent is a block paved driveway with gates opening and leading to a carport. This then leads through to the rear garden where there is a large block paved courtyard area giving access to the outbuildings and the garden. The remainder of the garden is currently overgrown with mature soft fruit bushes and at the foot of the plot is a summerhouse.
CARPORT 8.17 x 3.80 (26'9" x 12'5")
Light and power, access to the cellar.
CELLAR
Single compartment with limited head height.
OUTBUILDING ONE 2.77 x 2.45 (9'1" x 8'0")
OUTBUILDING TWO 6.8 x 3.10 (22'3" x 10'2")
Making an ideal workshop.
A THERE BEDROOM LINK DETACHED HOUSE.






