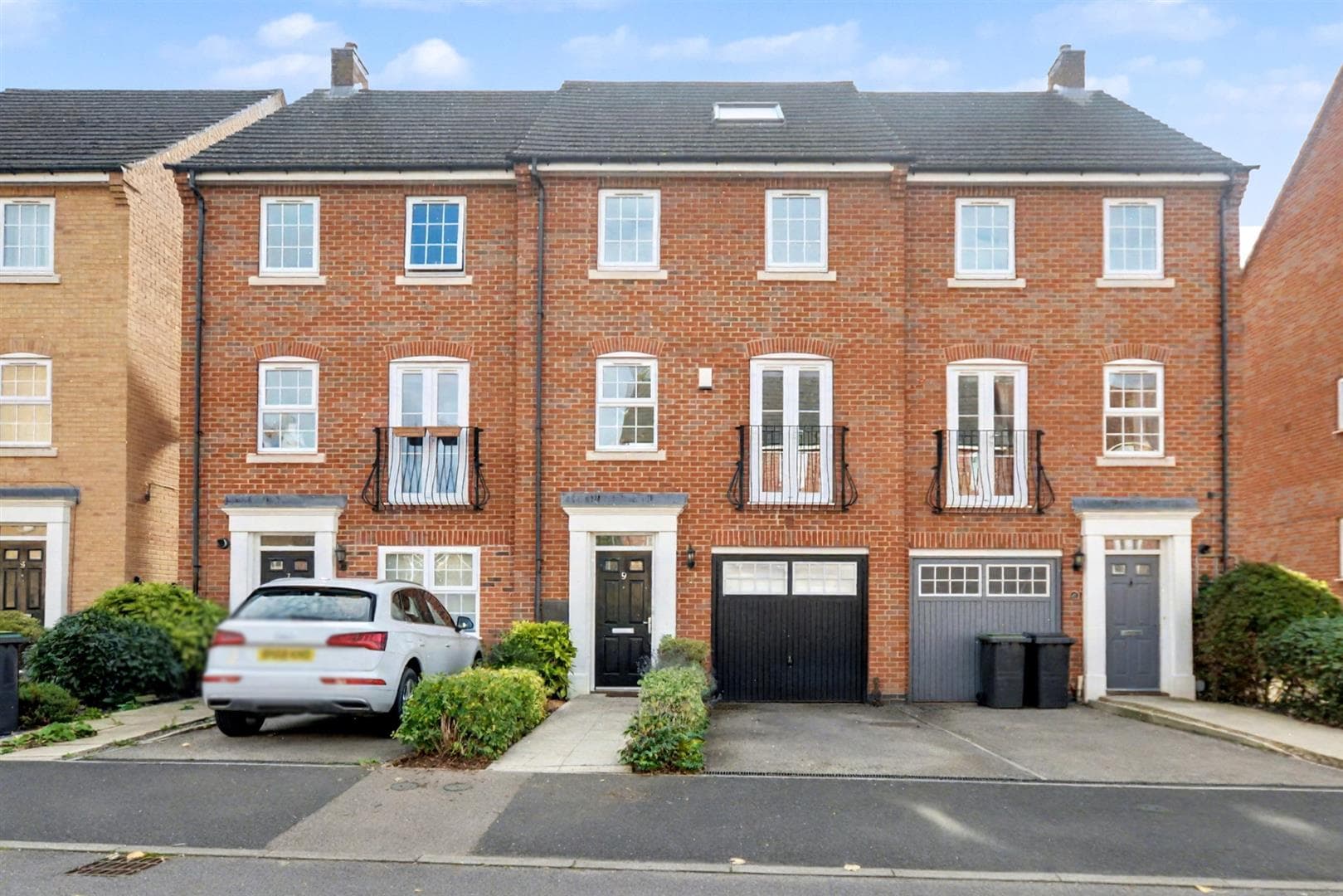Robert Ellis are pleased to present to the market this well-presented HMO semi-detached house, offering a fantastic investment opportunity. The property benefits from a communal kitchen living area, five bedrooms all with en-suites, off-road parking, and is close proximity to local amenities, excellent transport links, the Queen Medical Centre, and The University of Nottingham. An early internal viewing comes highly recommended in order to be fully appreciated.
A well-proportioned semi-detached property, with five lettable rooms, all with en-suites in the centre of Beeston.
Situated just off Beeston high street, you are ideally placed for access to a wide range of local amenities including shops, healthcare facilities, public houses, restaurants and transport links. City Road also offers easy access to both the University of Nottingham and the Queens Medical Centre.
With a HMO licence and tenants in situ until August 2026, generating a rental income of £40,800 per annum, this property would make the ideal purchase for any buyer looking to add to or start a rental portfolio.
In brief the internal accommodation comprises: entrance hall, leading through to a communal kitchen and dining room and two double bedrooms with en-suites. Then rising to the first floor are two double bedrooms with en-suites. Then on the top floor is the final bedroom, with kitchenette and en-suite.
Outside the property to the front is a block paved driveway with off-road parking for one car standing and gated side access to the rear. The enclosed rear garden is primary paved with fenced boundaries.
Having been thoughtfully extended and refurbished to maximise rental potential, this great property is well worthy of an early internal viewing.
Entrance Hall
A composite door through to a tiled entrance hall with radiator and large storage cupboard housing a freestanding washing machine and dryer.
Kitchen Diner 4.57m x 3.96m (15'79 x 13'99)
A range of wall and base units with work surfacing over and tiled splashbacks, sink with mixer tap and drainer, inset electric hob with extractor fan above and integrated electric oven and slimline dishwasher. Space and fittings for two freestanding fridge freezers and UPVC double glazed door to the side passage.
Bedroom One 3.66m x 2.13m (12'40 x 7'52)
A carpeted double bedroom, with radiator and UPVC double glazed window to the front aspect.
En-Suite One
Three-piece suite comprising, low flush WC, wash hand basin and walk in mains control shower, part tiled walls, radiator and extractor fan.
Bedroom Two 3.05m x 3.28m (10'33 x 10'9)
A carpeted double bedroom, with radiator and UPVC double glazed window and French doors to the rear garden.
En-Suite Two
Three-piece suite comprising, low flush WC, wash hand basin and walk in mains control shower, part tiled walls, heated towel rail and extractor fan.
First Floor Landing
A carpeted landing space with UPVC double glazed window to the side aspect and two airing cupboards, one housing the boiler and one housing the water tank.
Bedroom Three 3.66m x 2.44m (12'39 x 8'57)
A carpeted double bedroom, with radiator and UPVC double glazed window to the front aspect.
En-Suite Three
Three-piece suite comprising, low flush WC, wash hand basin and walk in mains controlshower, part tiled walls, heated towel rail, extractor fan and UPVC double glazed window to the front aspect.
Bedroom Four 3.66m x 2.44m (12'49 x 8'50)
A carpeted double bedroom, with radiator and UPVC double glazed window to the rear aspect.
En-Suite Four
Three-piece suite comprising, low flush WC, wash hand basin and walk in mains powered shower, part tiled walls, heated towel rail, extractor fan and UPVC double glazed window to the rear aspect.
Second Floor Landing
Bedroom Five 6.93m x 3.05m (22'9 x 10'23)
A carpeted double bedroom, with radiator and UPVC double glazed window to the rear aspect.
Kitchenette
A range of wall and base units with work surfacing over and tiled splashbacks, sink with mixer tap and drainer, inset electric two ring hob with extractor fan above and integrated electric oven. Space and fittings for a freestanding fridge freezer.
En-Suite Five
Three-piece suite comprising, low flush WC, wash hand basin and walk in mains control shower, part tiled walls, heated towel rail, extractor fan and UPVC double glazed window to the rear aspect.
Outside
To the front is a block paved driveway with ample off-street parking for one car standing and gated side access to the rear. The enclosed rear garden is primarily paved keeping it low maintenance with fenced boundaries.
A Well-Proportioned HMO Semi-Detached Property, with Five Lettable Rooms, all with En-Suites in the Centre of Beeston.






