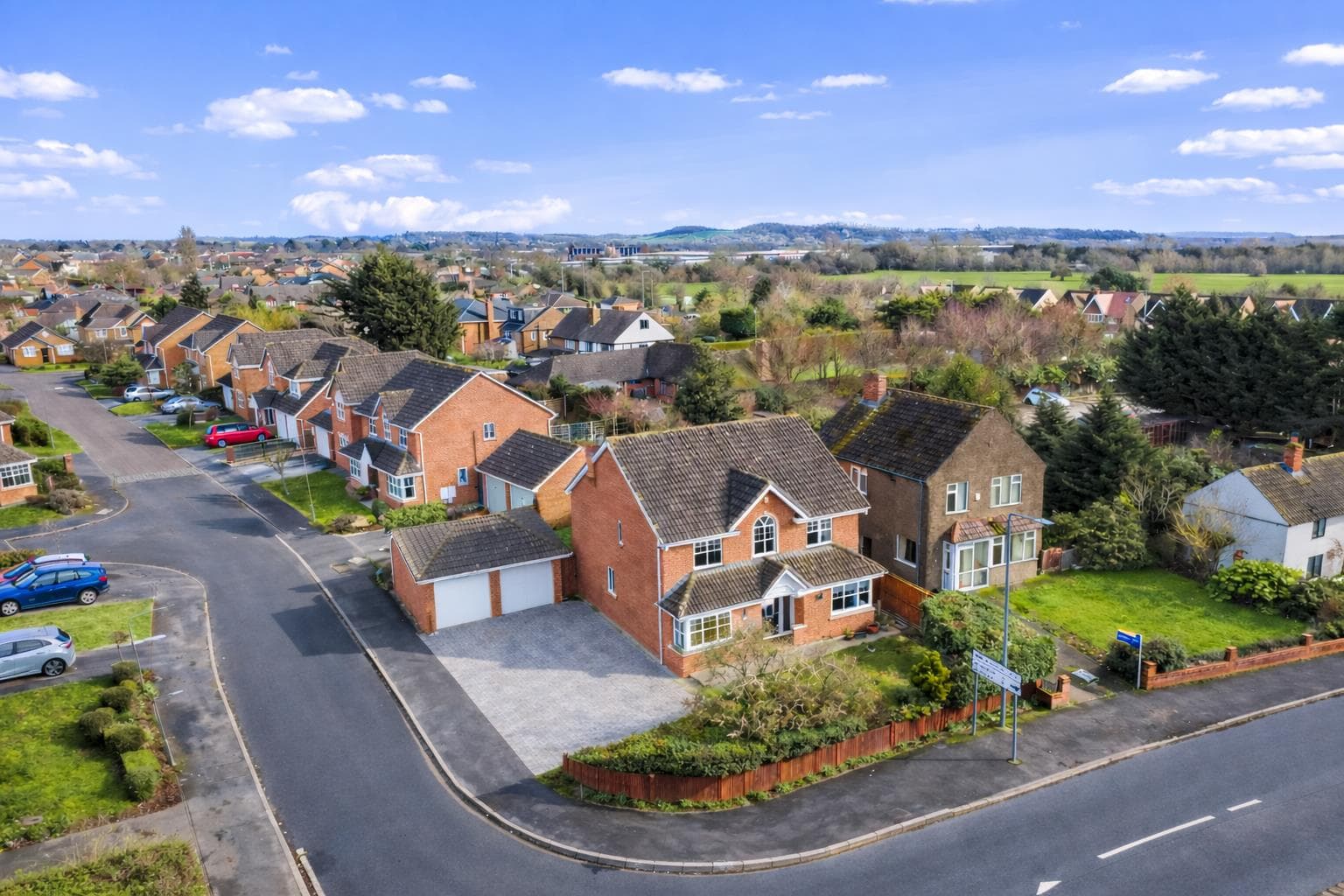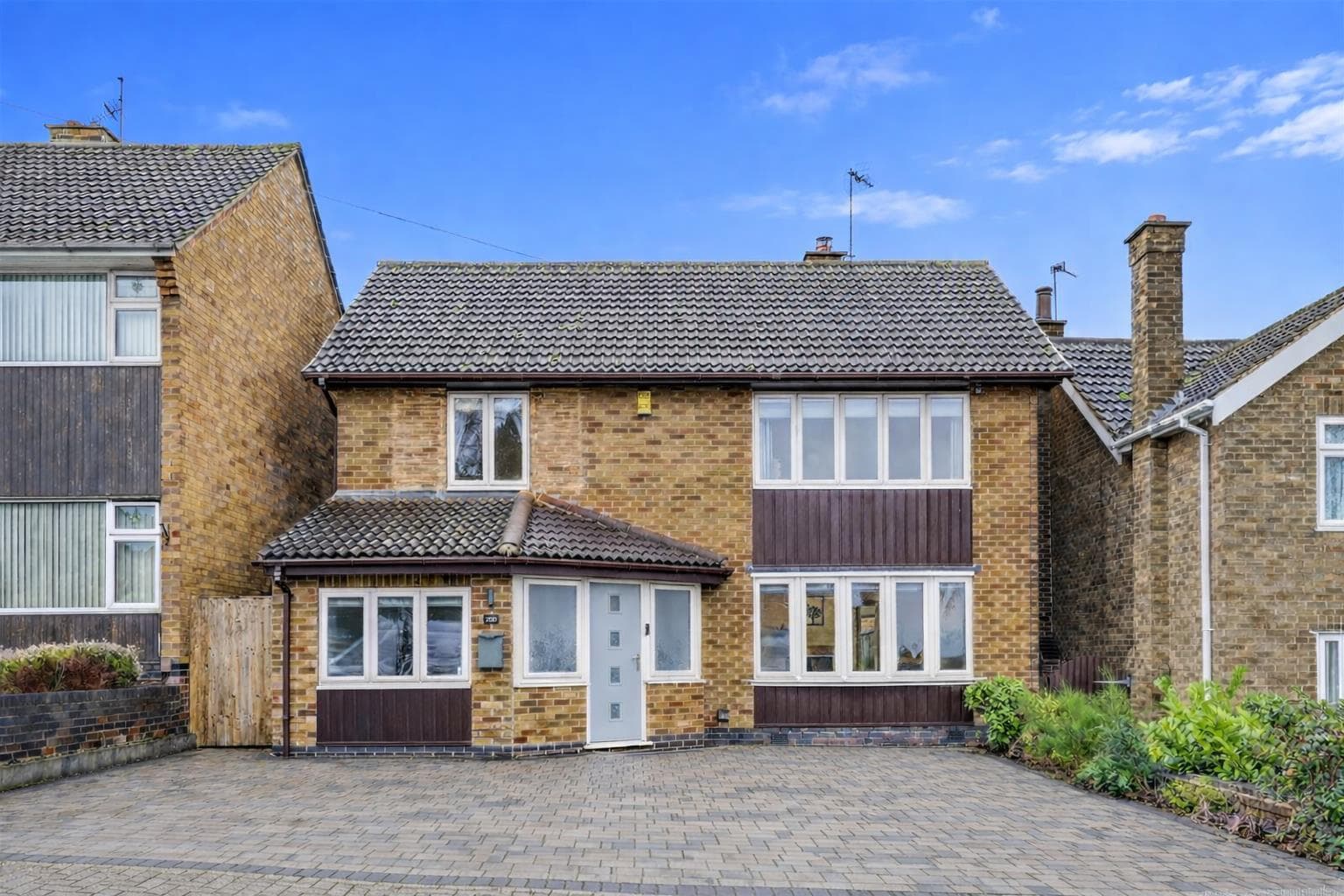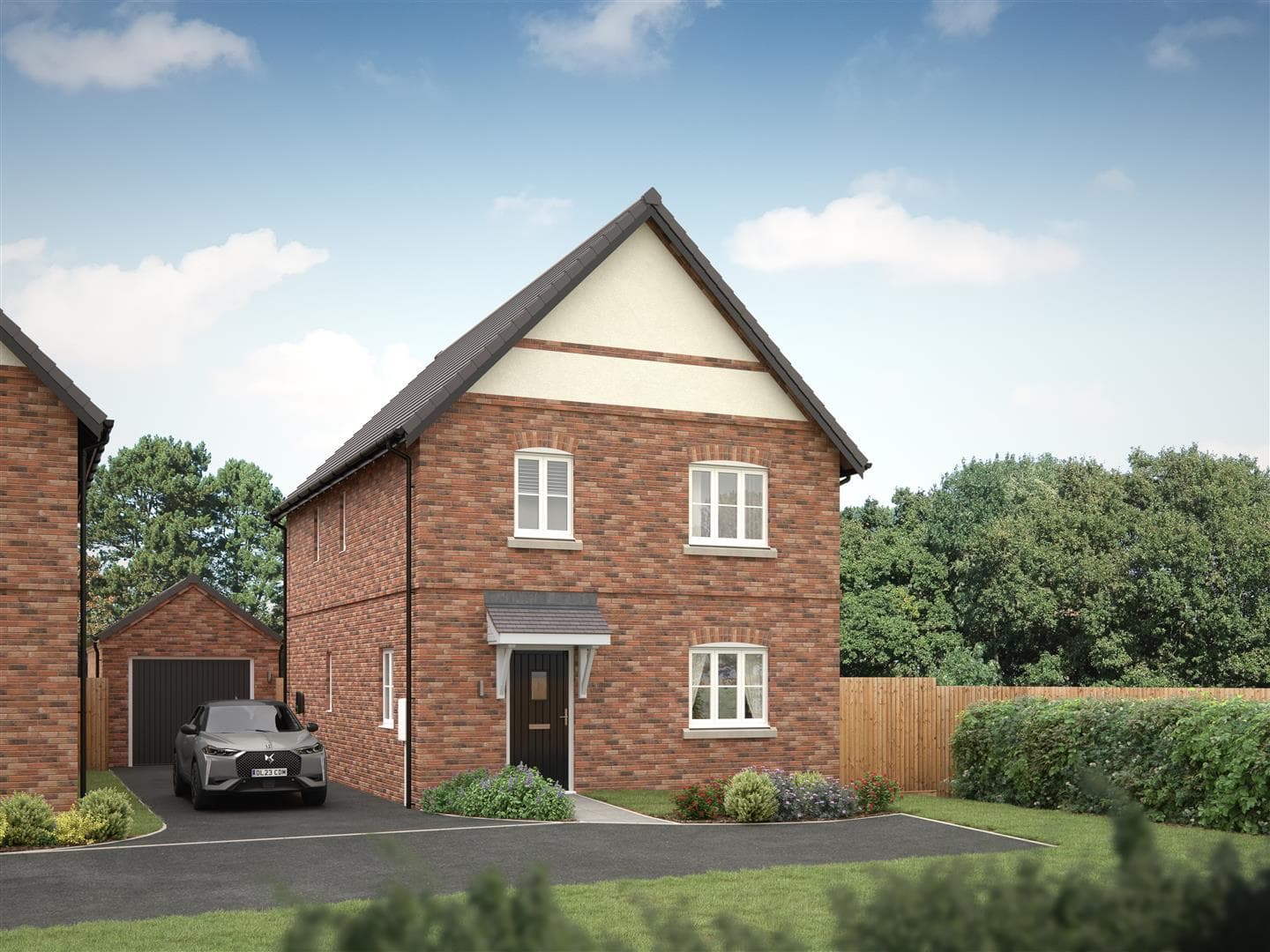PRICE GUIDE £489,995 to £495,000 - THIS IS A TASTEFULLY REFURBISHED AND UPGRADED 300 YEAR OLD, INDIVIDUAL DETACHED FOUR BEDROOM COTTAGE SITUATED ON THIS MOST SOUGHT AFTER LANE ON THE OUTSKIRTS OF OCKBROOK VILLAGE - As people will see when they view this beautiful home, it has been tastefully finished throughout and has a lovely private garden to the rear. The cottage includes a reception hall, lounge, separate sitting room, dining room, an exclusively fitted and equipped kitchen and a cloakroom/w.c. To the first floor the landing leads to the four bedrooms, the master bedroom having an en-suite shower room/w.c. and there is the main bathroom. Outside there is a detached garage, block paved drive and lawned garden to the front and at the rear a private garden with patios, lawn, fencing and hedges to the boundaries, there is a garden room/office at the rear of the house and a garage positioned to the right hand side.
THIS IS A BEAUTIFUL FOUR BEDROOM DETACHED COTTAGE SITUATED ON COLE LANE IN OCKBROOK WHICH IS A MOST SOUGHT AFTER VILLAGE LOCATION POSITIONED BETWEEN DERBY AND NOTTINGHAM.
Robert Ellis are pleased to be instructed to market this substantial, detached cottage providing lovely accommodation throughout which over recent years has been updated by the current owners. For the size and finish to the accommodation and privacy of the rear garden to be appreciated, we recommend that interested parties take a full inspection so they can see all that is included in this lovely home for themselves. Ockbrook village is a most sought after rural location which is well placed for quick access to the A52 and this provides good access to Derby and Nottingham and to other excellent transport links, all of which have helped to make this a very popular and convenient place to live.
The property is constructed of brick with render to the external elevations under a pitched tiled roof and the well proportioned accommodation derives the benefits of having gas central heating. Being entered through the front door, the accommodation includes a reception hall, sitting room on the right hand side and a lounge to the left which has steps leading to a separate dining room, off which there is a cloakroom and ground floor w.c. and to the exclusively fitted kitchen which has Shaker style units, quartz work surfaces and integrated appliances. To the first floor the landing leads to the four good size bedrooms with the master bedroom having an en-suite shower room/w.c. and the re-fitted family bathroom which has a stand alone claw foot bath which enhances the character of the cottage. Outside there is a detached garage positioned to the right of the cottage, block paved parking and a garden area at the front which extends to the left hand side of the property and at the rear there is a garden room/office at the back of the house, a walled patio with steps leading to a second patio and lawned garden and at the bottom of the garden there is a recently created further seating area which has fencing to the boundaries and provides a lovely spot to sit and enjoy outside living.
Ockbrook has excellent schools for younger children which are highly regarded in the area, a number of well known local pubs and in Borrowash there is a Co-op store, Bird’s baker, quality butchers and fish mongers with further shopping facilities being found in Spondon where there is an Asda, Pride Park where there is a Sainsbury’s and Costco as well as many other retail outlets, there are schools for older children within easy reach, healthcare and sports facilities including several local golf courses, walks in the surrounding picturesque countryside and the excellent transport links include J25 of the M1, East Midlands Airport, stations at Derby, Long Eaton and East Midlands Parkway and the A52 and other main roads provide good access to Nottingham, Derby and other East Midlands towns and cities.
Porch
Open porch with an outside light leading through a wood panelled front door having two inset glazed panels to:
Reception Hall
Stairs with hand rail leading to the first floor and wood panelled doors leading to:
Sitting Room 3.56m x 4.04m approx (11'8 x 13'3 approx)
Georgian glazed windows to the front and rear, feature open chimney breast with a wooden mantle and stone hearth, feature cast iron radiator, laminate flooring, beams to the ceiling, shelves to either side of the chimney breast with a double cupboard to the right hand side and shelf for a TV to the left and a built-in understairs cloaks/storage cupboard.
Lounge 5.21m x 3.35m approx (17'1 x 11' approx)
Two oriel bow Georgian windows to the front and two Georgian windows to the rear, log burning stove set in a chimney breast with a wooden mantle over and a brick hearth, beams to the ceiling, ceramic tiled flooring which extends across most of the ground floor living accommodation, two wall lights, power point and aerial point for a wall mounted TV, two feature cast iron radiators and steps leading to the dining room and kitchen.
Dining Room 3.28m x 3.10m approx (10'9 x 10'2 approx)
Georgian double glazed window to the side and a half Georgian glazed door leading out to the rear garden, porcelain tiled flooring, beams to the ceiling, feature cast iron radiator, two wall lights and a double built-in shelved storage cupboard.
Kitchen 3.35m x 3.28m approx (11' x 10'9 approx)
The kitchen has been re-fitted over recent years with Shaker style units and quartz work surfaces and includes a Belfast sink with a mixer tap with cupboard, integrated automatic washing machine and dishwasher below, space for a cooking Range with a quartz back plate and hood over, quartz work surface with drawers under, space for an upright fridge/freezer, matching eye level wall cupboards, beams to the ceiling, a Vaillant boiler is housed in a matching wall cupboard, ceramic tiled flooring, feature cast iron fireplace and steps leading to the dining room and lounge.
Cloaks Cupboard
Having cloaks hanging, radiator and tiled flooring.
Ground Floor w.c.
Having a white low flush w.c., hand basin, radiator, opaque glazed window and tiled flooring.
First Floor Landing
Georgian glazed window to the rear, radiator, two wall lights, built-in cupboard and panelled doors leading to:
Bedroom 1 3.68m x 3.45m approx (12'1 x 11'4 approx)
Georgian glazed windows to the side and an eye level window to the rear, radiator, feature part vaulted ceiling, built-in wardrobe with wood panelled doors, radiator, two bedside lights and a wood panelled door to:
En-Suite
The en-suite to the main bedroom has a walk-in shower with a mains flow shower system, tiling to two walls and a glazed door and protective screen, pedestal wash hand basin with a tiled splashback and a low flush w.c., opaque glazed window, feature cast iron radiator and a fitted shelved cupboard.
Bedroom 2 3.58m x 3.40m approx (11'9 x 11'2 approx)
Georgian glazed windows to the front and rear, radiator and feature exposed brickwork to the chimney breast.
Bedroom 3 3.05m x 2.51m approx (10' x 8'3 approx)
Georgian glazed window to the front, feature original cast iron fireplace with shelf over, radiator and a built-in wardrobe.
Bedroom 4 2.87m x 2.54m approx (9'5 x 8'4 approx)
Georgian glazed sash style window with a beam over to the front and a radiator.
Bathroom
The main bathroom has been re-fitted over recent years and has a stand alone claw foot bath with a mixer tap and hand held shower, low flush w.c. and pedestal wash hand basin with a tiled splashback, panelling to the lower parts of two walls, feature cast iron radiator, tiled flooring, Georgian glazed window, extractor fan and hatch to the loft.
Outside
At the front of the property there is a block paved driveway and car standing area and there is a gate between the garage and cottage leading to the rear. In front of the cottage there is a lawn with borders to the sides and the gardens extend around the left hand side of the cottage where there is an area which could be further landscaped. There is a low level wall running along the front boundary.
At the rear of the property there is a walled patio with steps leading to a second patio and lawn with there being a hedge to the left hand boundary and fencing with lighting to the right hand side. At the bottom of the garden there is a further patio/seating area which has fencing to the sides and there are outside power points provided in this area of the garden. There is an outside water supply, external lighting and power points provided.
Garden Room/Office 2.31m x 2.13m approx (7'7 x 7' approx)
The office is positioned at the rear of the cottage and has a Georgian glazed window, tiled flooring, wall mounted heater and power points and lighting are provided.
Garage 6.32m x 2.74m approx (20'9 x 9' approx)
The detached garage has an electric up and over to the front, a personal door at the side and power points and lighting are provided within the garage.
Directions
From the A52 proceed towards Derby taking the exit towards Ockbrook onto Victoria Avenue and turn right onto Collier Lane and then right onto Cole Lane where the property can be found on the left hand side.
8390AMMP
Council Tax
Erewash Borough Council Band F
Additional Information
Electricity – Mains supply
Water – Mains supply
Heating – Gas central heating
Septic Tank – No
Broadband – BT, Sky, Virgin
Broadband Speed - Standard 2mbps Superfast 38mbps Ultrafast 1000mbps
Phone Signal – EE, 02, Three, Vodafone
Sewage – Mains supply
Flood Risk – No, surface water low
Flood Defenses – No
Non-Standard Construction – No
Any Legal Restrictions – No
Other Material Issues – No
A FOUR BEDROOM DETACHED COTTAGE OFFERING UPDATED ACCOMMODATION, FOUND IN THIS SOUGHT AFTER VILLAGE






