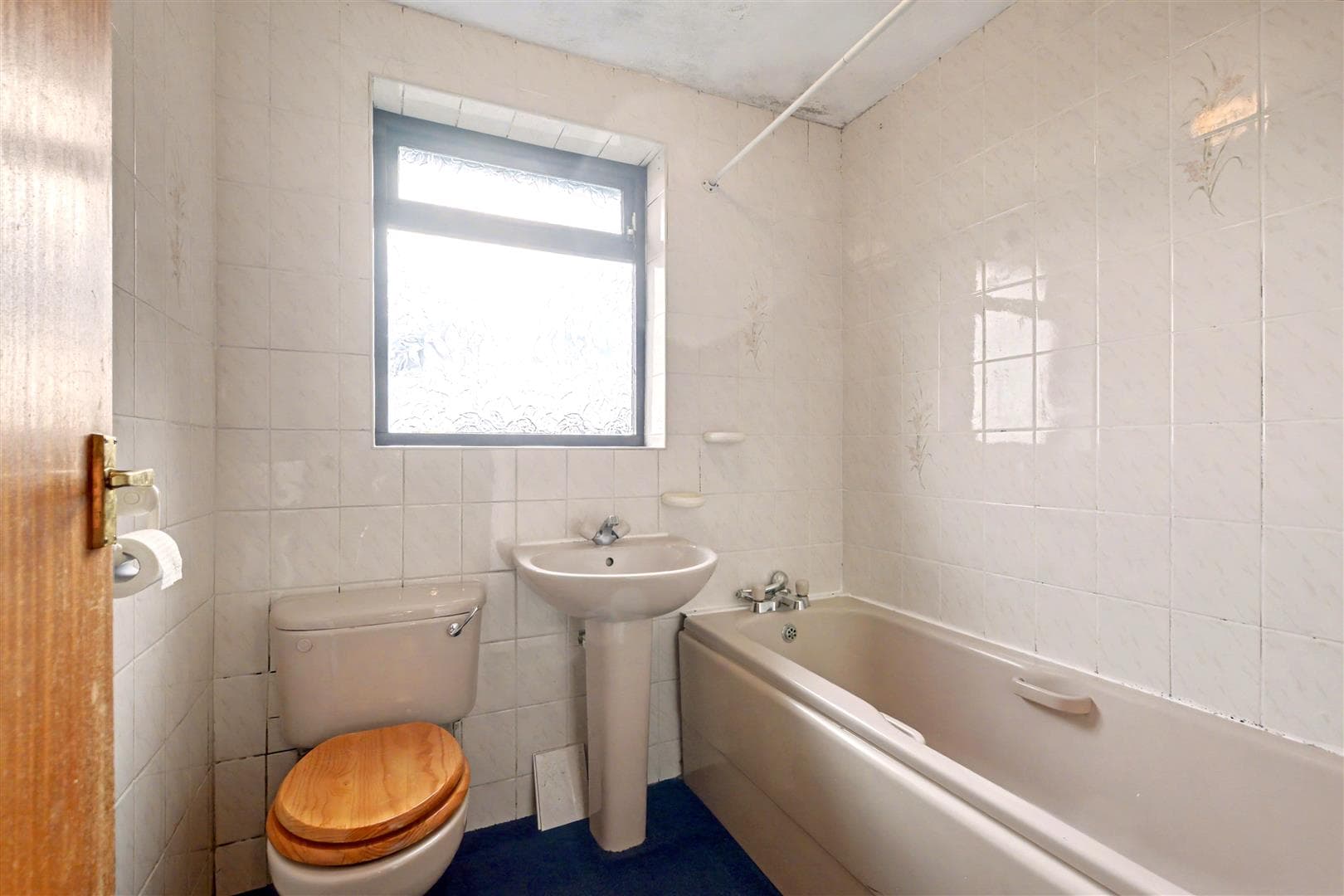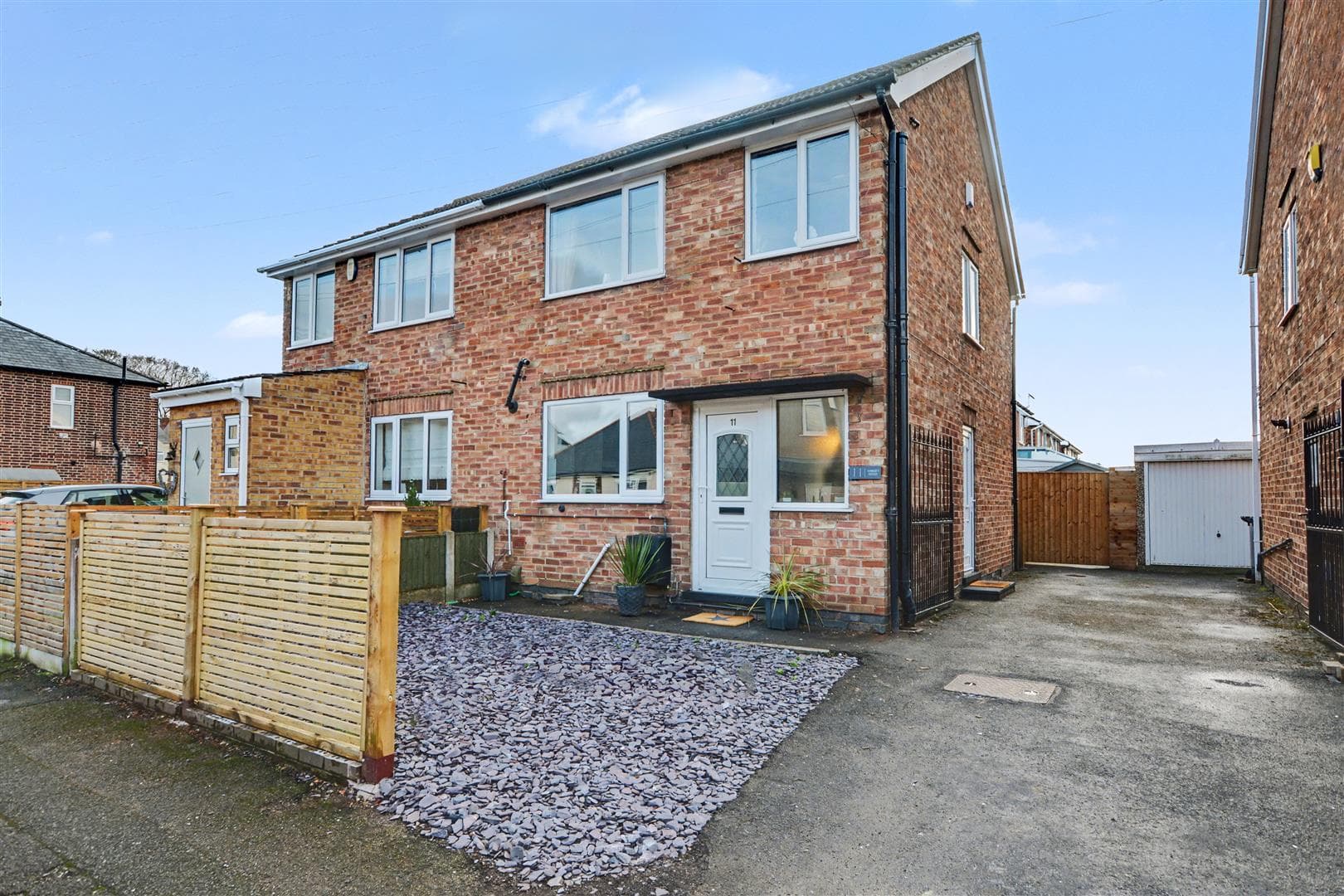GUIDE PRICE £230-240,000 A well-proportioned three bedroom Victorian semi-detached property, ideally located on Cranmer Street within walking distance of Long Eaton town centre. Offered for sale with no upward chain, the property further benefits from full planning permission for a side extension, presenting an excellent opportunity for enhancement and future growth.
A THREE BEDROOM VICTORIAN SEMI DETACHED HOUSE OFFERING SPACIOUS ACCCOMMODATION THROUGHOUT, WITH FULL PLANNING FOR A SIDE EXTENSION, BEING SOLD WITH NO UPWARD CHAIN!
A beautifully presented three-bedroom Victorian semi-detached home, offering a blend of period character and modern living. The property features a welcoming entrance hallway, spacious reception room with original features, and a bright, well-appointed kitchen/dining area ideal for family life and entertaining. Upstairs, there are three well-proportioned bedrooms and a contemporary family bathroom. The home further benefits from a private rear garden and excellent natural light throughout. nImportantly, the property comes with full planning permission in place, providing an exciting opportunity for extension and future enhancement, allowing a purchaser to add significant space and value (subject to the approved plans). Ideally located within easy reach of local amenities, reputable schools, and transport links, this attractive Victorian home will appeal to families and buyers seeking both charm and potential.
Accommodation comprises of an entrance hall leading to the front lounge, which opens through to a dual-aspect dining room. From the dining room there is access to the kitchen, which benefits from a useful downstairs WC. To the first floor there are three bedrooms, with the family bathroom accessed off the third bedroom. The property benefits from full planning permission for a side extension, offering excellent potential to extend the existing accommodation. Outside, there is a low-maintenance rear garden. Further features include double glazing, gas central heating, grey carpets throughout, and recessed ceiling spot lighting.
Located in the popular residential town of Long Eaton, close to a wide range of local schools, shops and parks, the town centre is within walking distance where supermarkets and healthcare facilities can be found. There are also fantastic transport links nearby including bus stops and easy access to major road links such as the M1, A52 and A50. An internal viewing is highly recommended to appreciate the property on offer.
Longe 3.96m x 3.76m approx (13' x 12'4 approx)
Composite front door with a large UPVC double glazed picture window to the front, grey carpeted flooring, coving, radiator, LED recessed ceiling spotlights, TV and telephone points, understairs cupboard and door to:
Dining Room 4.01m x 3.96m approx (13'2 x 13' approx)
UPVC double glazed windows to the rear and side, grey carpeted flooring, recessed ceiling spotlights, radiator, coving, TV and telephone points, stairs to the first floor and door to:
Kitchen 4.37m x 2.36m approx (14'4 x 7'9 approx)
Composite door with inset obscure glazed panel to the rear, vinyl flooring, ceiling light, coving and door to the ground floor w.c. The kitchen has a range of wooden Shaker style wall, base and drawer units to two walls with laminate roll edged work surface over, black gloss brick style tiled splashbacks, space for a free standing fridge freezer, spaces for a washing machine and tumble dryer/dishwasher, inset stainless steel 1½ bowl sin and drainer with swan neck mixer tap, space for a gas oven, breakfast bar and stools, wall mounted combi boiler.
Ground Floor w.c. 0.79m x 2.36m approx (2'7 x 7'9 approx)
Obscure UPVC double glazed window to the side, vinyl flooring, low flush w.c., chrome towel radiator, sink with storage unit and mirror above.
First Floor Landing 0.81m x 5.08m approx (2'8 x 16'8 approx)
UPVC double glazed window at the bottom of the stairs, ceiling light, grey carpeted flooring, loft access hatch and doors to:
Bedroom 1 3.99m x 3.76m approx (13'1 x 12'4 approx)
UPVC double glazed window to the front, grey carpeted flooring, ceiling light, radiator and TV point.
Bedroom 2 4.04m x 2.97m approx (13'3 x 9'9 approx)
UPVC double glazed widow to the rear, grey carpeted flooring, radiator and ceiling light.
Bedroom 3 2.79m x 2.34m approx (9'2 x 7'8 approx)
UPVC double glazed window to the side, grey carpeted flooring, recessed LED ceiling spotlights and door to:
Bathroom 2.51m x 2.36m approx (8'3 x 7'9 approx)
Obscure UPVC double glazed window to the rear, vinyl flooring, recessed ceiling spotlights, chrome towel radiator, P shaped panelled bath with glazed protective screen, mains fed shower over and tiled splashbacks, low flush w.c., pedestal wash hand basin with mixer tap.
Outside
The property sits back from the road and there is a plot to the side with a fence and gate into the rear garden.
There is an artificial lawn to the rear, fencing and wall to the boundaries, steps up to a low maintenance garden with courtesy lighting.
Directions
Proceed out of Long Eaton along Derby Road and Cranmer Street can be found as the first turning on the right hand side.
9007JG
Council Tax
Erewash Borough Council Band B
Additional Information
Electricity – Mains supply
Water – Mains supply
Heating – Gas central heating
Septic Tank – No
Broadband – BT, Sky, Virgin
Broadband Speed - Standard 16mbps Superfast 35mbps Ultrafast 1800mbps
Phone Signal –
Sewage – Mains supply
Flood Risk – No flooding in the past 5 years
Flood Defenses – No
Non-Standard Construction – No
Any Legal Restrictions – No
Other Material Issues – No
Agents Notes
There are AI photos on this property.
MUST BE VIEWED! - A VICTORIAN SEMI DETACHED HOUSE OFFERING THREE BEDROOMS AND FOUND WITHIN WALKING DISTANCE OF LONG EATON TOWN CENTRE






