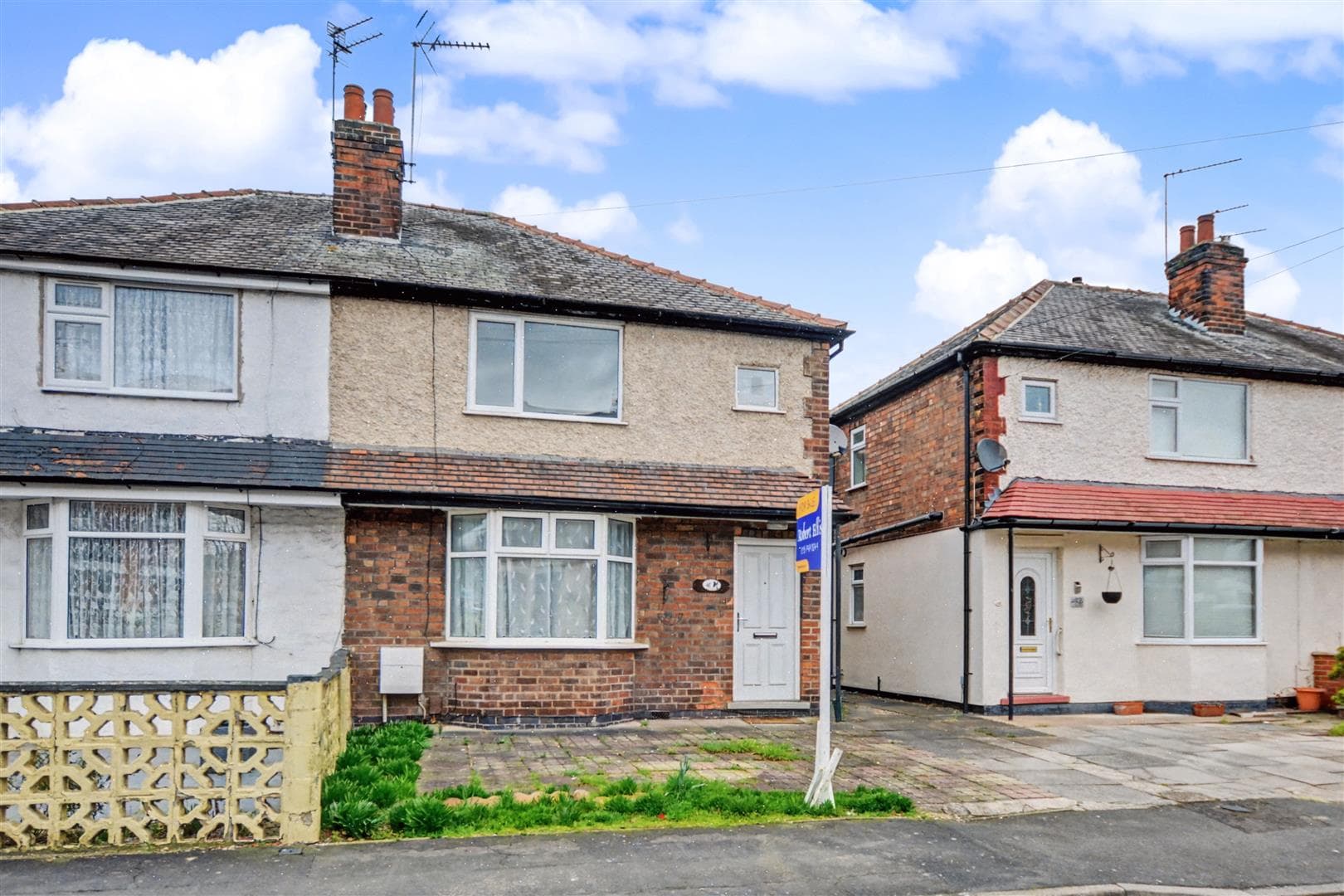RENOVATED recently, this three bedroom semi detached house positioned in the residential cul de sac location, offered to the market with the benefit of NO UPWARD CHAIN. With gas central heating from combination boiler, double glazing, off-street parking, generous garden space in a non-overlooked position, as well as a detached brick built garage. The property offers easy access to nearby amenities, schooling, transport links and open countryside and would make an ideal first time buy or family home. We highly recommend an internal viewing.
ROBERT ELLIS ARE DELIGHTED TO WELCOME TO THE MARKET WITH THE ADDED BENEFIT OF BEING SOLD WITH NO UPWARD CHAIN THIS RECENTLY RENOVATED THREE BEDROOM SEMI DETACHED HOUSE POSITIONED IN THIS RESIDENTIAL CUL DE SAC LOCATION.
Having had recent upgrades including new kitchen, new bathroom, redecoration and floor coverings throughout, the property benefits from accommodation over two floors comprising entrance hall, living room, dining room and kitchen to the ground floor. The first floor landing then provides access to three bedrooms and a three piece bathroom suite.
The property also benefits from gas fired central heating from a combination boiler, double glazing, off-street parking, enclosed generous garden space to the rear, as well as a detached brick built garage large enough to incorporate workshop space, parking with power and lighting.
The property is located in a residential cul de sac within easy reach of nearby amenities and schooling for all ages. The property also offers easy access to open countryside and good transport links nearby.
We believe the property will make an ideal first time buy or family home and we highly recommend an internal viewing.
ENTRANCE HALL 2.29 x 1.87 (7'6" x 6'1")
uPVC front entrance door with double glazed panel and window to the side of the door, staircase rising to the first floor, laminate-style vinyl flooring, radiator, telephone point. Door to living room.
LIVING ROOM 4.14 x 3.93 (13'6" x 12'10")
Double glazed window to the front (with fitted blinds), radiator, coving, wall light points, media points, central chimney breast incorporating a stone effect electric fire, useful understairs storage cupboard housing the meters. Opening through to the dining room.
DINING ROOM 3.28 x 2.69 (10'9" x 8'9")
Double glazed window to the rear (with fitted blinds), radiator, wall light points, coving. Door to kitchen.
KITCHEN 3.48 x 2.27 (11'5" x 7'5")
The kitchen comprises a newly fitted range of matching base and wall storage cupboards and soft-closing drawer units, with laminate-style roll top work surfaces, incorporating single sink and draining board with central mixer tap, induction hob with extractor over and oven beneath, space and plumbing for the washing machine, as well as a full height fridge/freezer, wall mounted gas combination boiler for central heating and hot water purposes, ladder-style radiator, double glazed windows to the side and rear, spotlights, uPVC panel and double glazed exit door to the rear garden.
FIRST FLOOR LANDING
Double glazed window to the side. Doors to bedrooms and bathroom. Loft access point.
BEDROOM ONE 4.00 x 2.41 (13'1" x 7'10")
Double glazed window to the front, radiator, wall light points, range of fitted bedroom furniture, including wardrobes to one wall and drawer units.
BEDROOM TWO 3.26 x 3.04 (10'8" x 9'11")
Double glazed window to the rear overlooking the garden, radiator, useful storage cupboard.
BEDROOM THREE 3.04 x 2.00 (9'11" x 6'6")
Double glazed window to the front, radiator, Virgin Media point, floating shelf, double wardrobe with matching overhead storage cupboard.
BATHROOM 2.10 x 1.92 (6'10" x 6'3")
Newly fitted three piece suite comprising panel bath, glass shower screen, mixer tap and dual attachment mains shower over, wash hand basin with mixer tap and storage cabinets beneath, hidden cistern push flush WC. Part contrasting tiles to the walls, double glazed window to the rear, spotlights, extractor fan, chrome ladder towel radiator.
OUTSIDE
To the front of the property there is a partially enclosed front garden with timber fencing, concrete posts and gravel boards to the boundary line. Drop kerb entry point to a tarmac driveway with decorative block paved edging providing off-street parking which leads down the left hand side of the property through wrought iron gates to the rear garden and garage. The front garden is designed for straightforward maintenance being predominantly stoned.
TO THE REAR
The rear garden is of a good overall proportion being enclosed by timber fencing with concrete posts and gravel boards, benefitting from being in a non-overlooked position, continuation of the tarmac driveway with decorative block paved edging which in turn leads to the detached brick built garage. The rear garden has been recently re-landscaped with new lawn, pathway leading to the foot of the plot where a further patio area can be found. Access to the garage is via an up and over door to the front and a personal access uPVC door to the side. Within the garden there is also an external lighting point and water tap.
DETACHED BRICK BUILT GARAGE
Up and over door to the front, uPVC door to the side, brick lined inspection pit, as well as power and lighting points.
AGENTS NOTE
Some of the internal images have virtual staging to give an impression of how to furnish the property.
A RECENTLY RENOVATED THREE BEDROOM SEMI DETACHED HOUSE POSITIONED IN A QUIET CUL DE SAC OFFERED FOR SALE WITH NO UPWARD CHAIN.






