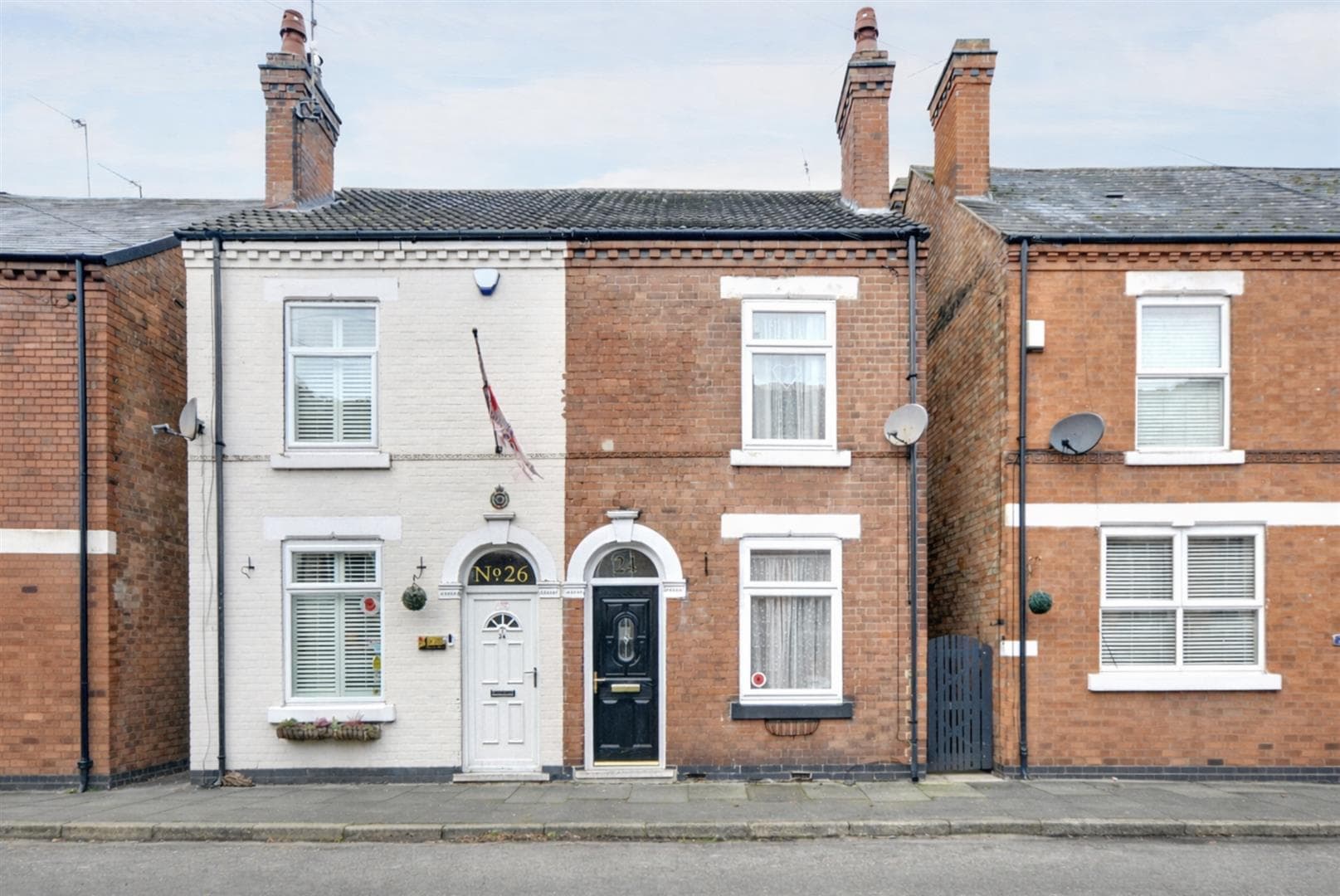A well-proportioned two bedroom mid-terrace house, enjoying a quiet and peaceful cul-de-sac location with the benefit of a garage, private and enclosed rear, and off road parking. An early internal viewing comes highly recommended in order to be fully appreciated.
Nestled in the charming area of Felstead Court, Bramcote, Nottingham, this delightful mid-terrace house presents an excellent opportunity for those seeking a comfortable and inviting home. The property boasts a well-proportioned reception room, perfect for both relaxation and entertaining guests.
With two spacious bedrooms, this residence is ideal for small families, couples, or individuals looking for extra space. The layout is thoughtfully designed to maximise comfort and functionality, ensuring that every corner of the home is utilised effectively.
The bathroom is conveniently located, providing essential amenities for daily living. The property’s location in Bramcote offers a peaceful suburban atmosphere while still being within easy reach of local amenities, schools, and transport links, making it a practical choice for commuters and families alike.
This mid-terrace house is not just a place to live; it is a space where memories can be made. Whether you are a first-time buyer or looking to downsize, this property is sure to meet your needs. With its appealing features and prime location, it is a must-see for anyone in search of a new home in Nottingham.
Entrance Hall
UPVC double glazed front door, UPVC double glazed window to the front, built-in cloak cupboard and door to the lounge.
Lounge 4.59m x 4.15m (15'0" x 13'7" )
A carpeted reception room with UPVC double glazed window to the front, two radiators, stairs to the first floor, and door with flanking window to the kitchen diner.
Kitchen Diner 4.59m x 2.14m (15'0" x 7'0" )
With a range of wall, base and drawer units, work surfaces, one and half bowl sink and drainer unit with mixer tap, space for a cooker and fridge freezer, plumbing for a washing machine, tiled splashbacks, radiator, two UPVC double glazed windows to the rear, and UPVC double glazed door to the rear.
Landing
With a loft hatch and doors the bathroom and two bedrooms.
Bedroom One 3.61m x 3.58m (11'10" x 11'8" )
A carpeted double bedroom with fitted wardrobes, UPVC double glazed window to the front, radiator, and built in storage cupboard.
Bedroom Two 2.72m x 2.13m (8'11" x 6'11" )
A carpeted bedroom with UPVC double glazed window to the rear and radiator.
Bathroom
Incorporating a three-piece suite comprising: panelled bath with electric shower over, wash-hand basin inset to vanity unit, WC, tiled walls, UPVC double glazed window to the rear, radiator, and airing cupboard housing the hot water cylinder.
Outside
To the front of the property you will find communal lawned gardens, and residents off-road parking, to the rear you will find a low maintenance private garden, with includes a patio, and fence boundaries.
Garage 5.11m x 2.31m (16'9" x 7'6" )
A Single garage with up and over door to the front.
Nestled in the Charming area of Felstead Court, Bramcote, Nottingham, this Delightful Two Bed Mid-Terrace House Presents an Excellent Opportunity for those seeking a Comfortable and Inviting Home






