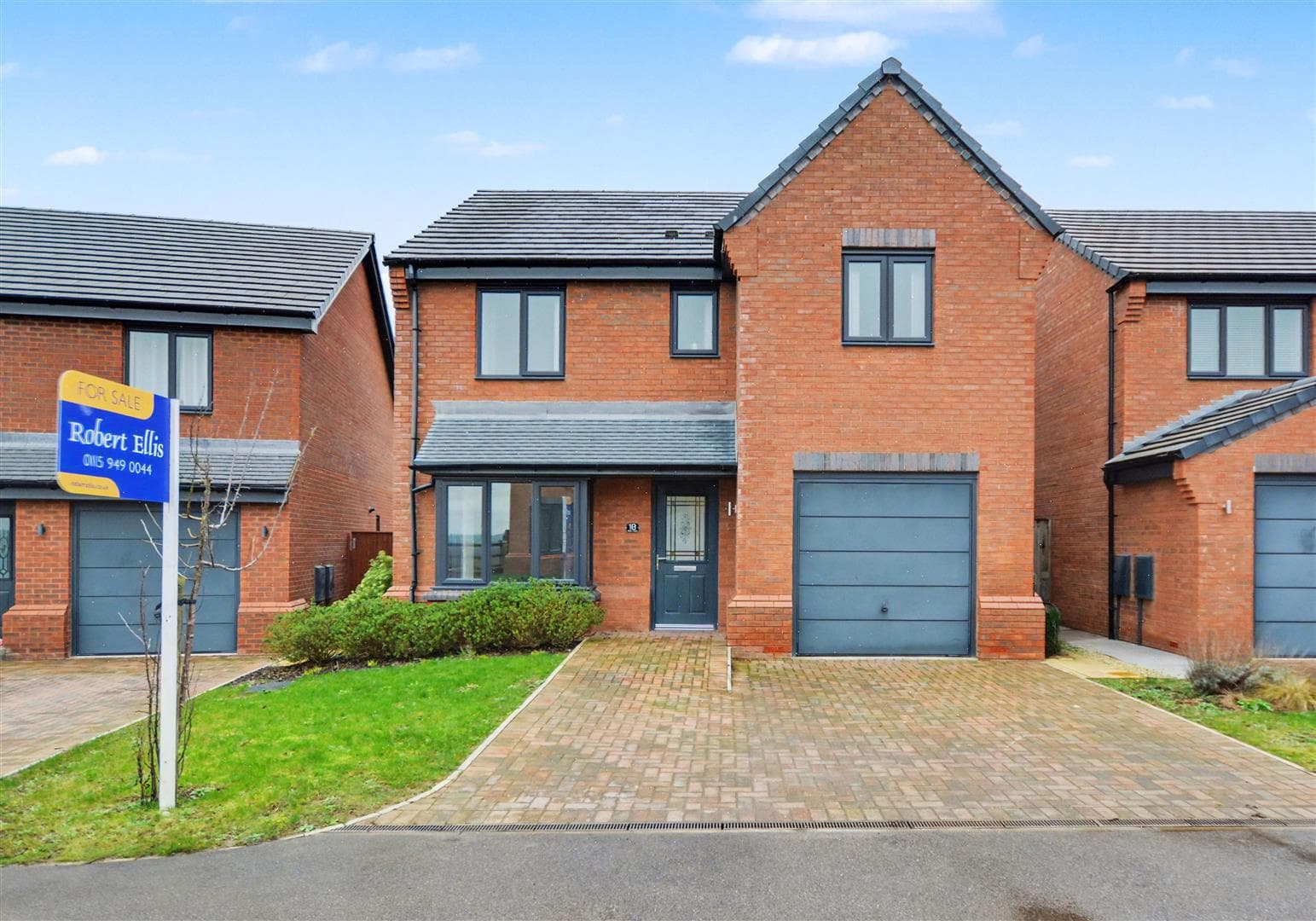PRICE GUIDE £425,000-£440,000. THIS IS A FOUR BEDROOM DETACHED FAMILY HOME HAVING THE GARAGE CONVERTED INTO A CINEMA/PLAY ROOM - Found in this popular location, the spacious accommodation comprises of an entrance hall, cloaks/w.c., office, lounge with media wall, dining kitchen, utility and converted double garage being a cinema/play room. To the first floor are the four bedrooms, en-suite to master and bathroom. Off road parking and enclosed garden to the rear.
A BEAUTIFULLY PRESENTED DETACHED HOME IN CASTLE DONINGTON WITH A CONVERTED DOUBLE GARAGE.
Robert Ellis are delighted to offer to the market this beautifully presented four-bedroom detached home offering spacious and stylish living throughout, with a modern design and neutral décor that make it ready to move into. Recent upgrades, including luxury tiled flooring, enhance the appeal of this ideal family home. The ground floor features a bright and welcoming entrance hall leading to a convenient downstairs WC. The bay-fronted living room is both elegant and cosy, complete with a newly installed media wall and contemporary electric fireplace. At the heart of the home lies a sleek, open-plan kitchen and dining area—perfect for entertaining—alongside a separate utility room for everyday convenience. Upstairs, you’ll find four generously sized bedrooms. The master bedroom enjoys the added benefit of a private en-suite, while the remaining rooms are served by a modern family bathroom. Outside, the property offers a driveway with access to a detached converted garage which is now a cinema/games room and has roof storage space. Located in the desirable market town of Castle Donington, this home combines historic charm with modern amenities. With excellent transport links via the M1, A50, and East Midlands Airport, the area also boasts a welcoming community, a variety of shops, cafés, and pubs, well-regarded schools, and beautiful countryside walks.
Built in 2022 and still within the 10 year NHBC warranty. Internal accommodation briefly comprises of a hallway, living room, office, WC, utility room and spacious breakfast living kitchen to the rear aspect. To the first floor, there are four bedrooms with the master boasting an en-suite shower room and a walk in wardrobe. The additional bedrooms are all ample sizes and accommodation is complete with a family bathroom off the landing.
Castle Donington is a very popular place to live, with there being excellent local shops which includes a Co-op store and a recently built Aldi, there are further shops in the village centre, various local pubs and restaurants, schools for all ages, healthcare and sports facilities which include several local golf courses, walks in the surrounding picturesque countryside and the excellent transport links include J24 of the M1, which connects the A42, the A50, East Midlands Airport, East Midlands Parkway station and various main roads which provide good access to Nottingham, Derby, Loughborough, Leicester and many other East Midlands towns and cities.
Entrance Hall
Double glazed door to the front, stairs to the first floor, radiator and door to:
Lounge/Dining Room 3.45m x 4.78m approx (11'4 x 15'8 approx)
Double glazed window to the front, radiator, media wall.
Office 2.26m x 1.96m approx (7'5 x 6'5 approx)
Double glazed window to the front and a radiator.
Cloaks/w.c.
Double glazed window to the side, radiator, low flush w.c., wash hand basin and extractor fan.
Kitchen Diner 8.00m x 5.13m max approx (26'3 x 16'10 max approx)
Double glazed French doors to the rear, two double glazed windows to the rear, matching wall and base units, integrated electric oven, five ring gas fire, stainless steel sink and drainer, integrated dishwasher and a radiator, tiled floor and space for a dining table.
Utility Room
Situated off the kitchen with matching wall and base units, plumbing for a washing machine, stainless steel sink and drainer, space for a tumble dryer and double glazed door to the side.
Cinema/Play Room 5.03m x 1.88m approx (16'6 x 6'2 approx)
The double garage has been converted and has a double glazed window to the rear, double glazed door to the side and roof storage space.
First Floor Landing
Double glazed window to the front, radiator and doors to:
Bedroom 1 3.73m x 3.48m approx (12'3 x 11'5 approx)
Double glazed window to the front, radiator, walk-in wardrobe.
En-Suite
Double shower cubicle, low flush w.c., wash hand basin, extractor fan.
Bedroom 2 3.71m x 3.48m approx (12'2 x 11'5 approx)
Double glazed window to the rear and a radiator.
Bedroom 3 3.96m x 2.08m approx (13' x 6'10 approx)
Double glazed window to the rear, radiator and cupboard.
Bedroom 4 2.51m x 2.92m approx (8'3 x 9'7 approx)
Double glazed window to the front and a radiator.
Bathroom
Double glazed window to the side, low flush w.c., panelled bath, single shower cubicle, wash hand basin and extractor fan.
Outside
To the front of the property is a double driveway.
To the rear there garden laid mainly to lawn, fencing to the boundaries, small patio area, side access and a wooden shed.
Directions
From the A50 island proceed through Castle Donington and at the main traffic lights turn right onto Park Lane. Follow the road and turn right onto Pathfinder Way and left onto Geraldine Way.
8730AMCO
Council Tax
North West Leicestershire Band E
Additional Information
Electricity – Mains supply
Water – Mains supply
Heating – Gas central heating
Septic Tank – No
Broadband – BT, Sky, Virgin
Broadband Speed - Standard 16mbps Superfast 55mbps Ultrafast 1800mbps
Phone Signal – EE, 02, Three, Vodafone
Sewage – Mains supply
Flood Risk – No flooding in the past 5 years
Flood Defenses – No
Non-Standard Construction – No
Any Legal Restrictions – No
Other Material Issues – No
A FOUR BEDROOM DETACHED FAMILY HOME WITH A STUDY AND CONVERTED DOUBLE GARAGE WHICH IS USED AS A CINEMA/PLAY ROOM






