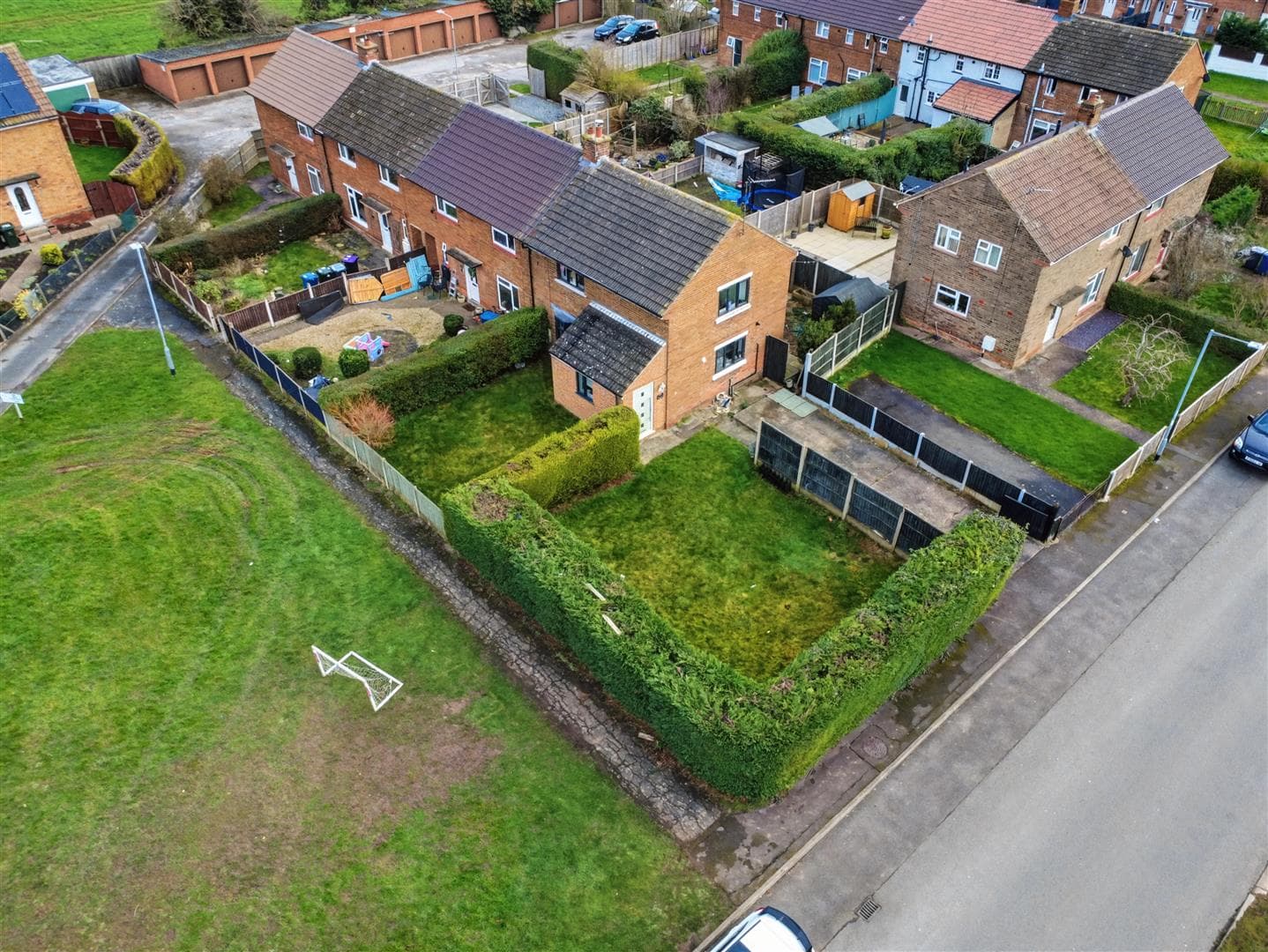PRICE REDUCTION....
A beautifully updated three-bedroom end-of-terraced home offering modern, spacious living in the heart of Carrington. The property includes an integral garage with an up-and-over door, providing secure parking or excellent storage.
The bright open-plan lounge and dining area features fresh décor, new carpets, a bay window to the front, and a large rear window overlooking the garden. The brand-new kitchen is fitted to a high standard, complete with a new combi boiler, ceramic tiled floor with underfloor heating, and a UPVC door leading to the rear garden.
Upstairs, there are three generous double bedrooms with new carpets and paintwork, with bedrooms one and two offering fitted storage. The modern bathroom includes a stylish three-piece suite with an all-in-one bath/shower unit and double shower head. The home also benefits from a mains-powered alarm system.
Outside, the property enjoys a well-sized rear garden ideal for relaxing or entertaining, plus double off-road parking at the front.
Carrington remains a highly sought-after location, offering excellent bus and tram links, nearby shops including Lidl, several primary and secondary schools within walking distance, the Forest Recreation Ground, and quick access to Nottingham City Centre.
A modern, move-in-ready home in a prime location—early viewing is recommended.
This beautifully refreshed three bedroom end-of-terraced home on Hamilton Road offers spacious, modern living in the heart of Carrington, an area well known for its excellent local amenities and transport links. The property benefits from an integral garage with an up-and-over door, providing secure parking or valuable storage space.
Inside, the home opens into a bright and airy open-plan lounge and dining area. Fresh carpets, a new paint job, a charming bay window at the front, and a large rear window overlooking the garden create a welcoming and comfortable living space. From here, you can access the brand-new kitchen, which features a new combi boiler and a UPVC rear door leading directly to the garden.
Upstairs, the property offers three generous double bedrooms. All have new carpets and fresh décor, with bedrooms one and two further benefiting from fitted storage cupboards. The newly fitted bathroom includes a modern three-piece suite with an all-in-one bath and shower unit, complete with a double shower head and a stylish ceramic tile finish.
Externally, the home features a pleasant rear garden suitable for relaxing or entertaining, as well as double off-road parking at the front of the property.
Carrington is a highly sought-after location due to its excellent transport links, with convenient bus and tram services providing easy access around Nottingham. Local shops, including a nearby Lidl, are within walking distance, and the area offers several primary and secondary schools close by, making it ideal for families. The Forest Recreation Ground is also nearby, offering green open space, while Nottingham City Centre is only a short distance away, perfect for commuters or those who enjoy city amenities.
This fantastic property is ready to move into and combines modern comfort with a prime location. Arrange your viewing today to fully appreciate what this impressive home has to offer.
Entrance Porch
Wooden entrance door to the front elevation leading into the entrance porch comprising carpeted flooring and an opening through to the lounge diner.
Lounge Diner 2.877 x 8.462 approx (9'5" x 27'9" approx)
UPVC double glazed bay window to the front elevation, UPVC double glazed window to the rear elevation, two wall mounted radiators, carpeted flooring, carpeted staircase leading to the first floor landing, door leading through to the kitchen.
Kitchen 2.939 x 2.918 approx (9'7" x 9'6" approx)
A range of matching wall and base units with worksurfaces over incorporating a sink and drainer unit with mixer tap over, integrated oven with four ring gas hob over and extractor hood above, space and point for a washing machine, tiled splashbacks, UPVC double glazed window to the rear elevation, UPVC double glazed door to the rear elevation, recessed spotlights to the ceiling.
First Floor Landing
Carpeted flooring, access to the loft, doors leading off to:
Bathroom 1.820 x 2.437 approx (5'11" x 7'11" approx)
Two UPVC double glazed windows to the rear elevation, panelled bath with shower over, handwash basin with mixer tap over, WC, extractor fan, tiled splashbacks, tiled flooring.
Bedroom One 4.193 x 2.844 approx (13'9" x 9'3" approx)
UPVC double glazed window to the front elevation, carpeted flooring, wall mounted radiator, built-in storage.
Bedroom Two 2.769 x 2.826 approx (9'1" x 9'3" approx)
UPVC double glazed window to the rear elevation, carpeted flooring, wall mounted radiator, two built-in storage cupboards.
Bedroom Three 2.429 x 3.270 approx (7'11" x 10'8" approx)
UPVC double glazed window to the front elevation, carpeted flooring, wall mounted radiator.
Outside
Front of Property
To the front of the property there is a driveway providing off the road parking, side gated access, access to the garage.
Garage 5.972 x 2.415 approx (19'7" x 7'11" approx)
Up and over door to the front elevation, with light and power.
Rear of Property
To the rear of the property there is an enclosed rear garden with fencing to the boundaries.
Agents Notes: Additional Information
Council Tax Band: B
Local Authority: Nottingham
Electricity: Mains supply
Water: Mains supply
Heating: Mains gas
Septic Tank : No
Broadband: BT, Sky, Virgin
Broadband Speed: Standard 20mbps Ultrafast 1800mbps
Phone Signal: 02, Vodafone, EE, Three
Sewage: Mains supply
Flood Risk: No flooding in the past 5 years
Flood Defences: No
Non-Standard Construction: No
Any Legal Restrictions: No
Other Material Issues: No
STUNNING THREE BEDROOM END-TERRACE HOME






