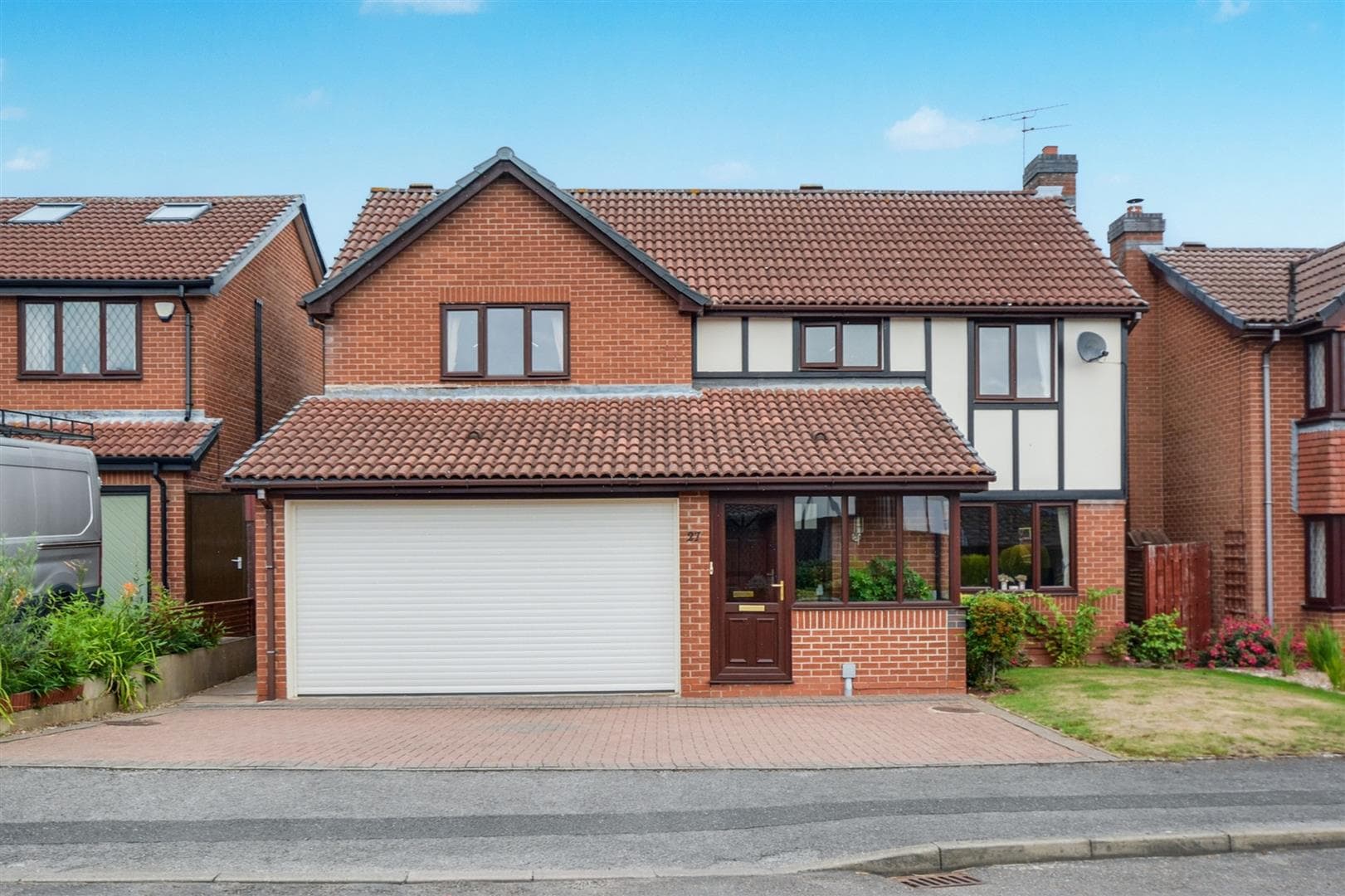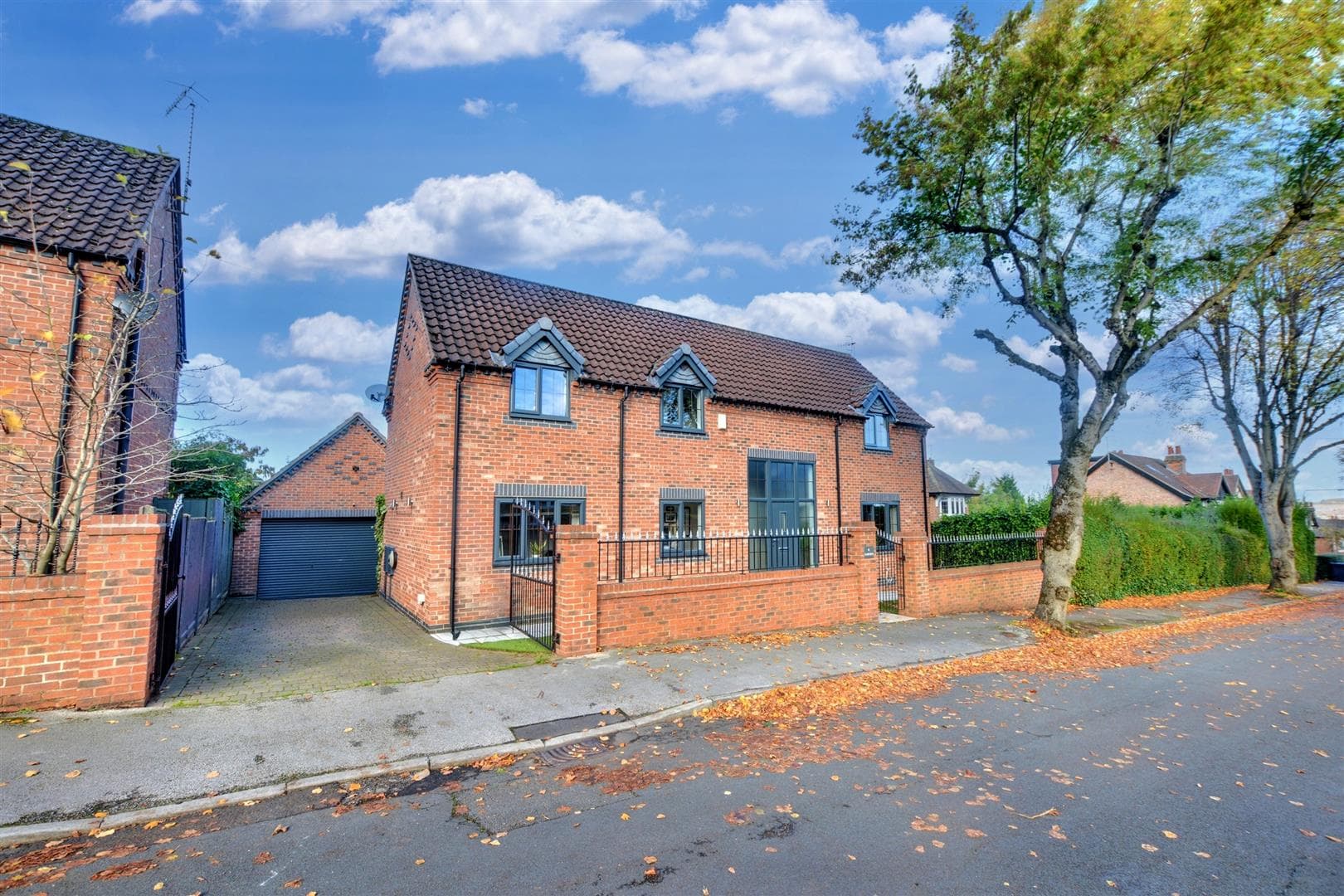A fabulous extended Victorian four-bedroom semi-detached house tucked away in a sought-after position within north-west Beeston, available with chain free possession.
An extended and beautifully presented Victorian four-bedroom semi-detached house, available with chain free vacant possession.
Offering a charming and versatile interior, this excellent house has retained much of it's original character that has been seamlessly blended with modern fixtures and fittings throughout to create a most appealing open plan kitchen diner and living space to the rear.
In brief the internal accommodation comprises: generous entrance hall, WC, lounge, sitting room, office, and an impressive open plan kitchen diner with sitting area and utility off. Rising to the first floor is an en-suite bedroom, three further good sized double bedrooms and family bathroom.
Outside the property has a drive to the front and an established front garden with borders, and to the rear has an enclosed and landscaped garden that is primarily lawned with patios and borders.
Tucked away in an enviable position with in north-west Beeston surrounded by other attractive period properties, and readily accessible for Beeston town centre, Chilwell high road, excellent transport links and a range of other facilities, this rare opportunity is well worthy of viewing.
Wooden door with with glazed panels leads to the entrance hall.
Entrance Hall
Entrance hall with radiator, stairs to first floor and door to:
Cloaks/WC
With heated towel rail, low flush WC and vanity wash hand basin, part tiled walls, double glazed window to the rear.
Lounge 3.96m x 3.71m (12'11" x 12'2")
With feature period style fire place with open fire and tiled hearth, radiator, UPVC double glazed window to the front.
Sitting Room 5.36m x 2.46m (17'7" x 8'0")
With electric radiator, double glazed window and French doors to the side and rear garden.
Study 2.48m x 2.50m (8'1" x 8'2" )
With laminate flooring and window to the front.
Breakfast/Dining Kitchen 6.90m x 3.97m (22'7" x 13'0")
Central heating radiator, feature multi-fuel burner, and doorway with stairs to a small cellar. Open plan to a contemporary kitchen, hosting a range of wall and base cupboards with Corian work surfacing and inset one and a half bowl sink unit with mixer tap, gas range with glass splash back and stainless steel extractor, appliance space, central island unit with wood work surfacing, tiled splashbacks, glass display cupboards, rear exit door and double glazed window to the rear garden and doorway to:
Utility Room 2.74m x 1.82m (8'11" x 5'11")
Fitted with wall and base units, wall mounted Worcester combination gas boiler for central heating and hot water, tiled flooring, Velux window to the side, appliance space and work surfacing.
First Floor Landing
Central heating radiator and access to :
Bedroom One 4.04m x 3.81m (13'3" x 12'5")
With twin double glazed windows to the front and en-suite shower room comprising shower cubicle, radiator, vanity wash hand basin, low flush WC, heated towel rail, double glazed window to the side and extractor fan.
Bedroom Two 3.95m x 3.67m (12'11" x 12'0" )
Central heating radiator, UPVC double glazed window to the front, and fitted cupboard.
Bedroom Three 3.81m x 2.69m (12'5" x 8'9" )
Central heating radiator, and double glazed window to the rear.
Bedroom Four/Study 2.9m x 2.66m (9'6" x 8'8" )
Central heating radiator, UPVC double glazed window to the rear.
Bathroom
Incorporating a contemporary three piece suite, 'P' shaped panelled bath with splash panel screen and shower over, wash hand basin inset to vanity unit, low flush WC, tiled flooring, heated towel rail, double glazed window to the rear.
Outside
The property has a drive providing car standing and double gates leading to the side and rear of the property. The property also benefits from a front garden with established shrubs and a fence.
To the rear the property has an enclosed and landscaped garden with patios, a primarily lawned garden with stocked beds and borders, outside tap, power point and a useful timber shed.
Material Information:
Freehold
Property Construction: Brick
Water Supply: Mains
Sewerage: Mains
Heating: Mains Gas
Solar Panels: No
Building Safety: No Obvious Risk
Restrictions: None
Rights and Easements: None
Planning Permissions/Building Regulations: Obtained for completed work.
Accessibility/Adaptions: None
Does the property have spray foam in the loft?: No
Has the Property Flooded?: No
Disclaimer:
These details and Key facts are for guidance only and complete accuracy cannot be guaranteed If there is any point, which is of particular importance, verification should be obtained. All measurements are approximate. No guarantee can be given with regard to planning permissions or fitness for purpose. No apparatus, equipment, fixture or fitting has been tested. Full material information is available in hard copy upon request.
An Extended and Beautifully Presented Victorian Four-Bedroom Semi-Detached House Available with Chain Free Vacant Possession.






