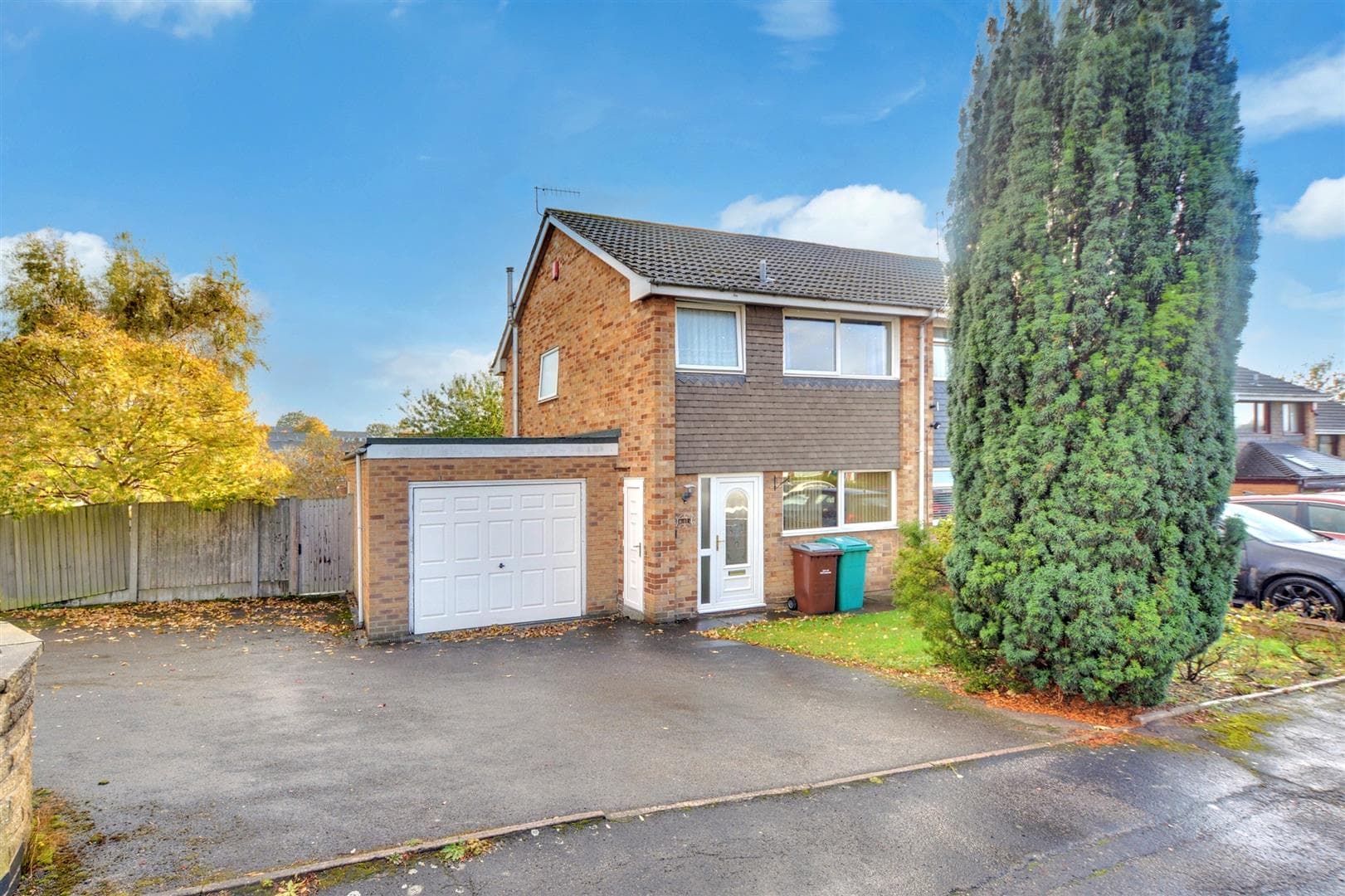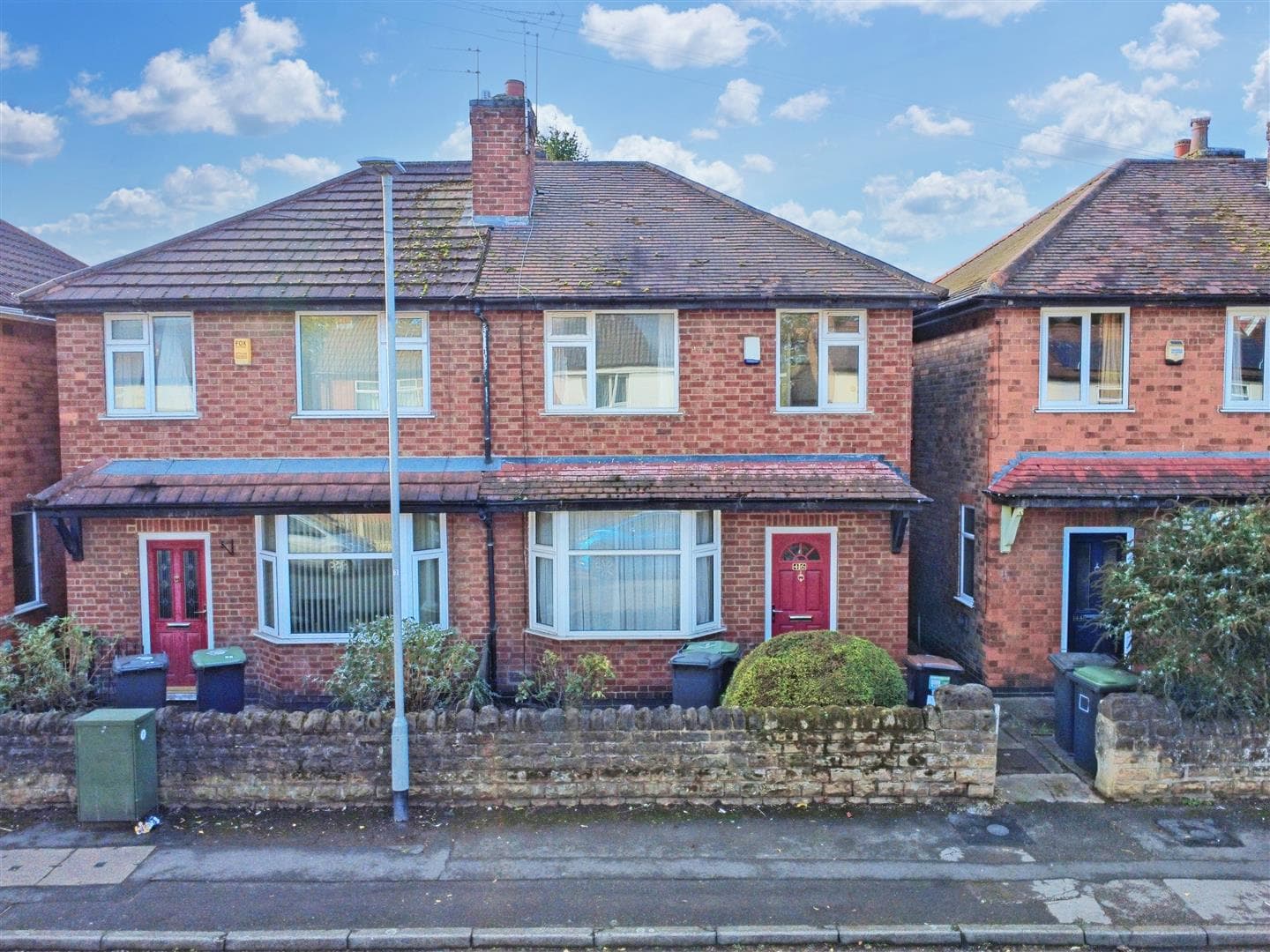A spacious and tardis-like extended three bedroom semi detached house positioned in a residential cul de sac location. With gas central heating from combination boiler, double glazing, EV charging point, off-street parking, gardens to side and rear. The property is situated within close proximity of nearby amenities, including transport links and schooling. There is also easy access to open countryside. We believe the property will make an ideal first time buy or family home and highly recommend an internal viewing.
ROBERT ELLIS ARE PLEASED TO BRING TO THE MARKET THIS SPACIOUS EXTENDED THREE BEDROOM SEMI DETACHED HOUSE SITUATED ON A GENEROUS OVERALL CORNER PLOT POSITIONED IN THIS RESIDENTIAL CUL DE SAC LOCATION.
With accommodation over two floors, the ground floor comprises entrance hall, spacious living room, dining room, kitchen, utility and WC. The first floor landing provides access to three bedrooms and a bathroom suite.
The property also benefits from gas fired central heating from combination boiler, double glazing, off-street parking, gardens to both the side and rear, and an EV charging point.
The property is located within a residential cul de sac with easy access to nearby amenities, schooling for all ages and transport links to and from the surrounding area, including Ilkeston train station. For those needing to commute further afield, there is also easy access to the M1 and A52. Outdoor countryside space is also nearby.
We believe the property will make an ideal first time buy or young family home and we highly recommend an internal viewing.
ENTRANCE HALL 2.00 x 1.90 (6'6" x 6'2")
uPVC composite front entrance door, two radiators, useful understairs storage cupboard, doors to living room and open access via an archway leading through to the kitchen. Staircase rising to the first floor.
LIVING ROOM 6.66 x 3.45 (21'10" x 11'3")
A spacious extended living space with double glazed window to the rear, double glazed French doors opening out to the rear garden. Media points, radiator.
DINING ROOM 3.43 x 2.15 (11'3" x 7'0")
Double glazed window to the rear, radiator.
KITCHEN 5.13 x 2.36 (16'9" x 7'8")
A matching range of fitted base and wall storage cupboards and drawers, with granite-style work surfacing incorporating single sink and draining board with central mixer tap. Space for range-style cooker with extractor canopy over, space for fridge/freezer, composite double glazed side exit door, double glazed window to the front (with fitted blinds), spotlights.
UTILITY ROOM 2.21 x 1.48 (7'3" x 4'10")
A further range of matching base and wall storage cupboards, with granite-style roll top work surfaces incorporating plumbing space for the washing machine and tumble dryer, wall mounted 'Baxi' gas fired combination boiler for central heating and hot water purposes, spotlights, access back through to the kitchen, dining room and ground floor WC.
WC 1.47 x 1.06 (4'9" x 3'5")
Modern white two piece suite comprising push flush WC and wash hand basin with mixer tap and tiled splashback. Decorative brickwork to one wall, double glazed window to the rear.
FIRST FLOOR LANDING
Doors to all bedrooms and bathroom. Double glazed window to the front. Loft access point to a partially board, lit and insulated loft space.
BEDROOM ONE 3.96 x 3.64 (12'11" x 11'11")
Double glazed window, radiator, range of bedroom furniture.
BEDROOM TWO 3.79 x 3.28 (12'5" x 10'9")
Double glazed window, radiator.
BEDROOM THREE 2.86 x 2.37 (9'4" x 7'9")
Double glazed window to the front, radiator.
BATHROOM 2.33 x 2.28 (7'7" x 7'5")
Modern white three piece suite comprising shaped, tiled-in bath with glass screen, mixer tap and mains shower over. Wash hand basin with mixer tap with tiled splashback, push flush WC. Double glazed window to the side (with fitted blinds), tiled floor, radiator, wall mounted bathroom cabinet.
OUTSIDE
To the front of the property there is a tarmac driveway with decorative block paved edging providing off-street parking, pedestrian access to the side garden and EV charging point.
TO THE REAR
The rear garden is enclosed and of a courtyard-style design being predominantly paved. Enclosed by timber fencing with a timber storage shed and lighting point.
TO THE SIDE
The side garden is enclosed by timber fencing to the boundary lines, with a paved patio seating area (ideal for entertaining) leading onto a shaped garden lawn with raised and planted flowerbeds housing a variety of bushes. Pedestrian gated access leading back onto the driveway.
AN EXTENDED THREE BEDROOM SEMI DETACHED HOUSE.






