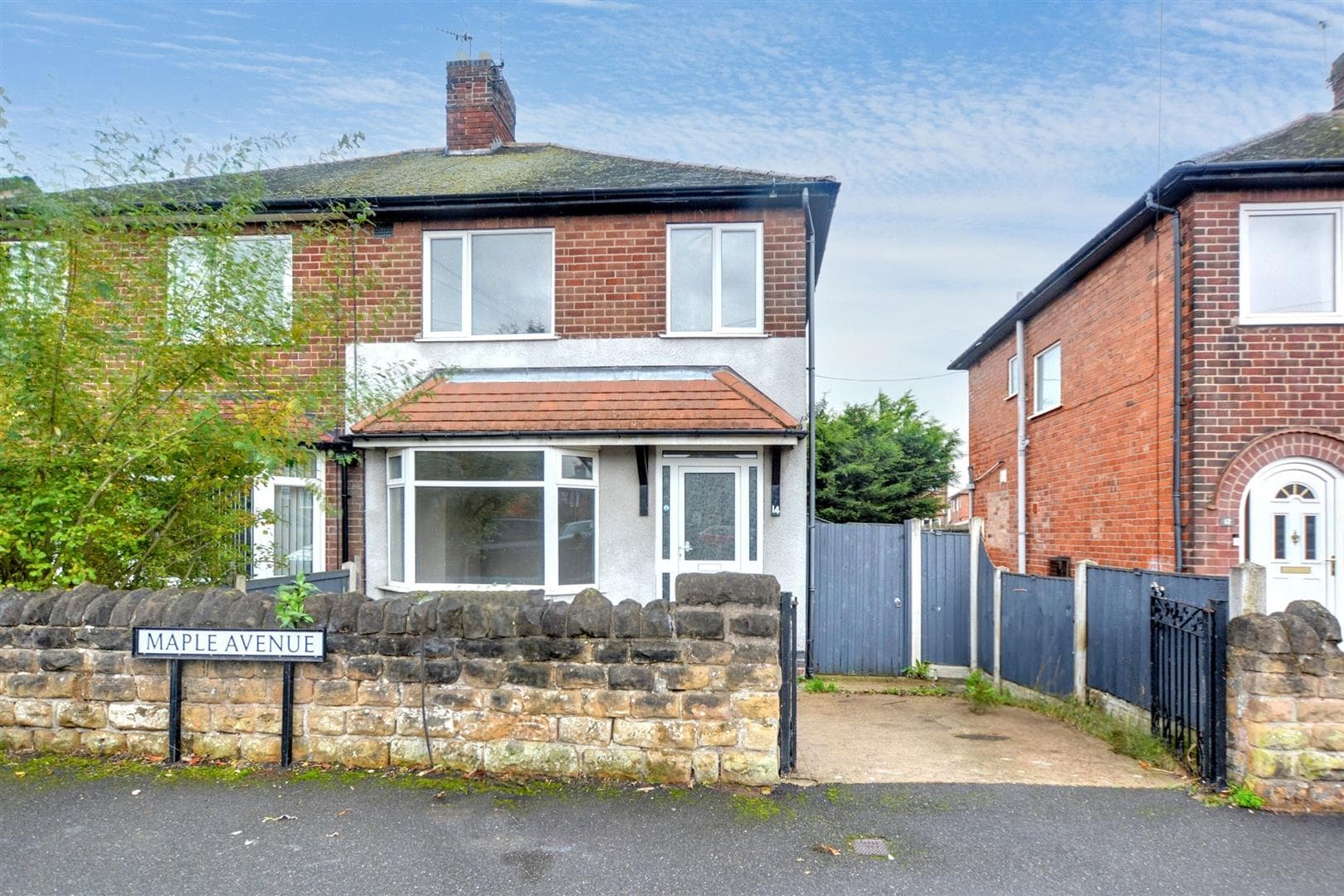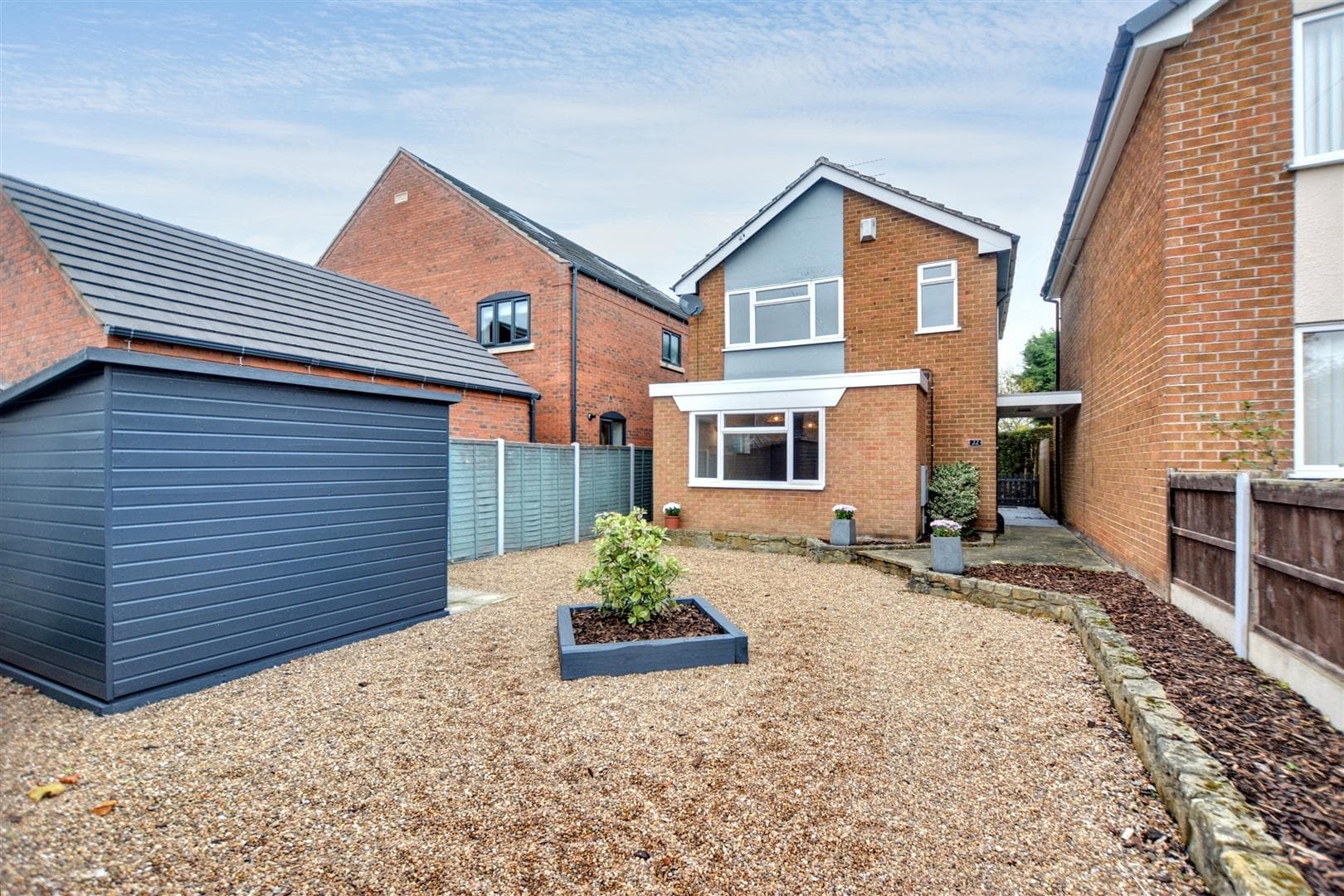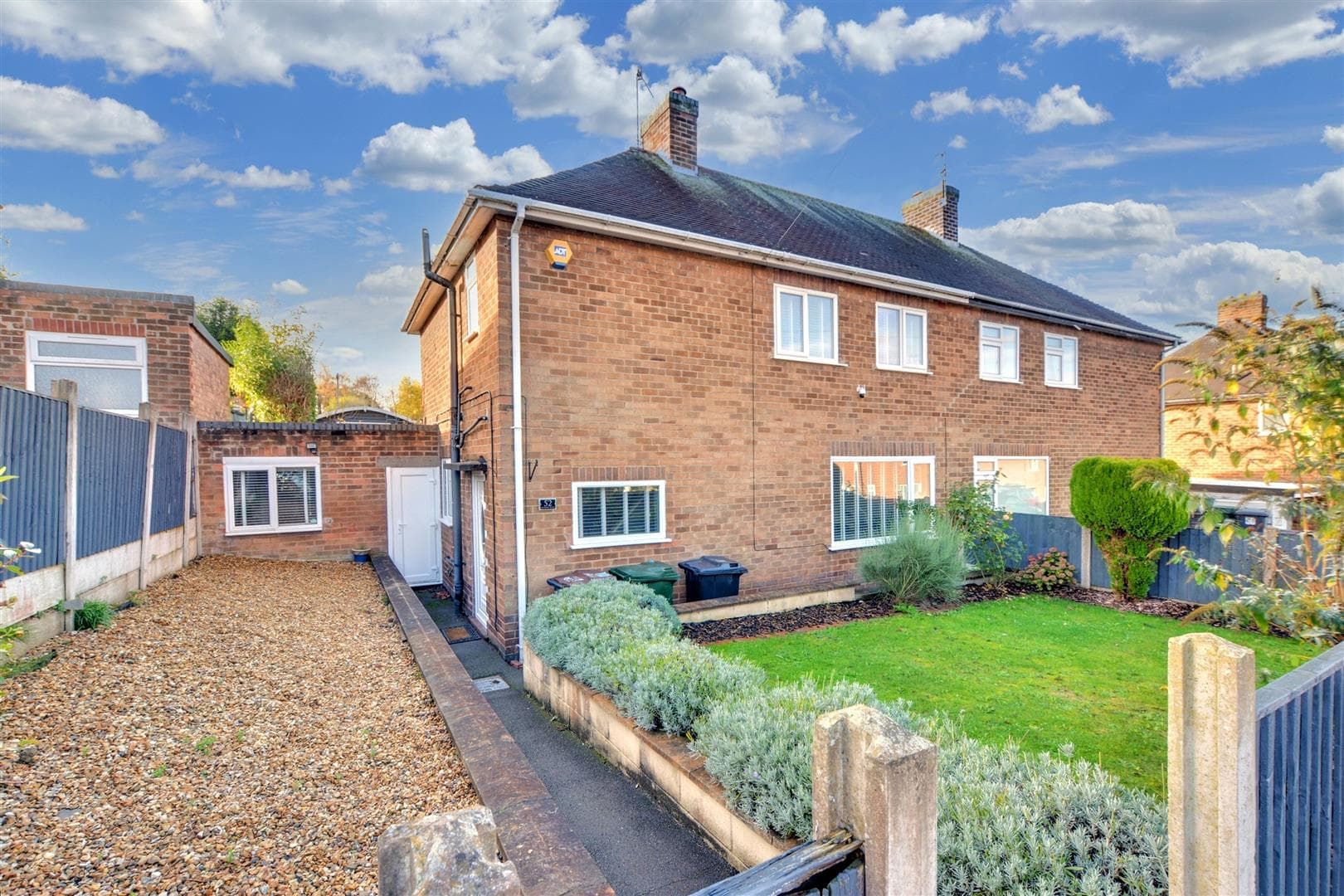Behind this traditional facade lies a modern, contemporary and surprisingly spacious family home. Ready to move into, modern fitted breakfast kitchen, two reception rooms, cloaks/w.c., ample parking, generous rear gardens and garage, great location for families and commuters alike, viewing recommended.
Situated behind this attractive traditional facade lies a modern, contemporary and surprisingly spacious home great for families and first time buyers.
A particular feature of this property is the generously proportioned breakfast kitchen which has had a full refurbishment in 2020 and offers a contemporary range of units and fitted appliances.
Further features of this property include gas central heating served from a combination boiler and double glazed windows throughout, living room with bay window which opens through to a separate dining room with French doors opening to the rear garden. There is a useful cloaks/w.c. and three well proportioned bedrooms.
Set back from the main road of Hickings Lane service road with attractive views from the lounge at the front. The front forecourt has natural screening to enhance privacy and provides off street parking for multiple vehicles, there is a gated driveway at the side of the house leading to a sectional concrete garage. The rear garden are of a generous size with patio, decking and expansive lawn.
Situated in this highly regarded residential suburb, great for families and commuters alike, schools for all ages are within easy reach as is open space, playing fields and recently opened state of the art sports and community facilities including a gym and paddle courts within walking distance of the property.
For those looking to commute, the A52 is a short drive away which links Nottingham and Derby as well as Beeston, Queens Medical Centre and Nottingham University and J25 of the M1 motorway for further afield.
We believe this property would make a fantastic family home and an internal viewing is highly recommended.
Entrance Hall
Double glazed front entrance door, stairs to the first floor.
Cloaks/w.c.
Housing a two piece suite comprising wash hand basin and low flush w.c. Double glazed window.
Living Room 4.9m x 3.35m approx (16'0" x 10'11" approx)
Radiator, double glazed bay window to the front and double doors opening to the dining room.
Dining Room
Radiator, double glazed French doors opening to the rear garden and connecting door to kitchen.
Kitchen 4.29m to 2.76m x 3.83m approx (14'0" to 9'0" x 12'
Offering a spacious breakfast kitchen with a modern fitted range of wall, base and drawer units with contrasting work surfaces and inset ceramic sink unit, along with the Built-in electric oven, microwave and gas hob with extractor hood over and integrated dishwasher. Appliances spaces including plumbing and space for a washing machine. A particular feature of this property is the generously proportioned breakfast kitchen which has had a full refurbishment in 2020 along with a full kitchen electrical rewire which was done with the refurbishment ( documentation will be provided to solicitors ). Heated towel rail, double glazed window and door to rear garden.
First Floor Landing
Double glazed window and doors to bedrooms and bathroom.
Bedroom 1 3.76m x 3.02m approx (12'4" x 9'10" approx)
Radiator and double glazed window to the front enjoying a nice aspect over the common land to the front.
Bedroom 2 3.46m x 2.74m plus wardrobe recess approx (11'4" x
Radiator, double glazed window to the front.
Bedroom 3 2.73m x 2.7m to 1.87m approx (8'11" x 8'10" to 6'1
Radiator, double glazed window to the rear.
Bathroom 2.42m x 2.01m approx (7'11" x 6'7" approx)
Two piece suite comprising wash hand basin with vanity unit with further low level storage units with work surfaces. P shaped shower bath with shower and screen over. Tiling to walls, heated towel rail, double glazed window.
Separate w.c.
Housing a low flush w.c., double glazed window.
Outside
The property is set back from the road with a deep frontage with hedge to the front boundary enhancing privacy, a forecourt provides off street parking for multiple vehicles and a driveway runs along the side of the property to the rear where there is a sectional concrete single garage. The rear garden is a generous size, fenced and hedged with an expansive lawn, patio and decked areas.
THREE BEDROOM SEMI DETACHED HOME GREAT FOR FAMILIES AND FIRST TIME BUYERS






