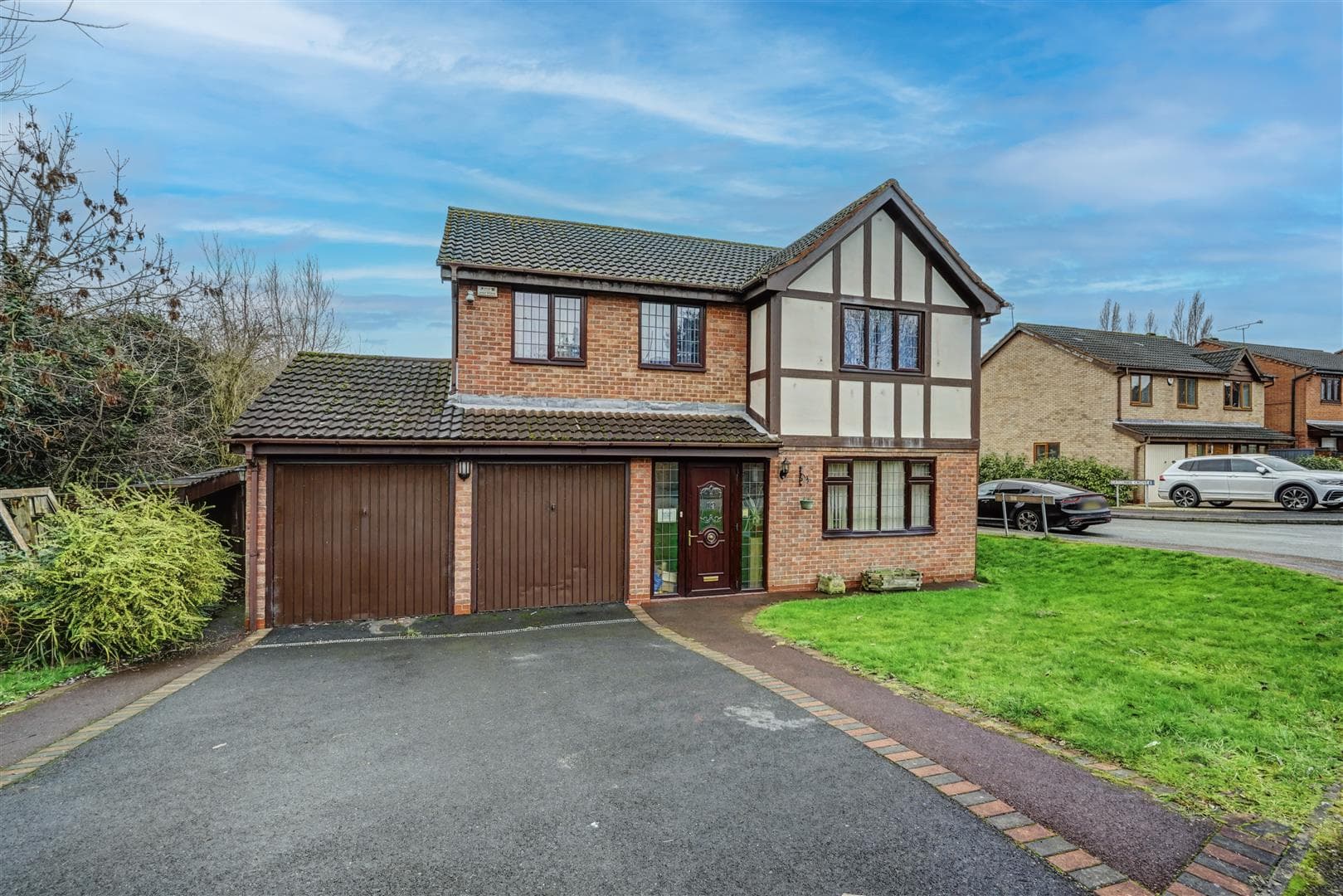"The Richmond" a 2012 Wheeldon Homes constructed double fronted four bedroom, two bathroom, three toilet detached family house situated in this picturesque Derbyshire village location. Gas central heating, double glazing, burglar alarm, airflow ventilation system, off-street parking to both the front and rear, garage and an enclosed walled-in garden. The property is situated within close proximity of nearby highly regarded village school, local village amenities including doctor's surgery. On the doorstep to ample countryside and Derby City Centre is not too far away. We believe the property will make an ideal long term family home and we highly recommend an internal viewing.
ROBERT ELLIS ARE DELIGHTED TO WELCOME TO THE MARKET "THE RICHMOND" A 2012 WHEELDON HOMES CONSTRUCTED DOUBLE FRONTED FOUR BEDROOM, TWO BATHROOM, THREE TOILET DETACHED FAMILY HOUSE SITUATED IN THIS SOUGHT-AFTER PICTURESQUE DERBYSHIRE VILLAGE LOCATION.
With generous accommodation over two floors, the ground floor comprises spacious reception hallway with useful understairs closet, ground floor WC, dual aspect living room, dining kitchen and utility room. The first floor landing provides access to four bedrooms, principal bedroom with fitted wardrobes and en-suite, and a family bathroom.
The property also benefits from gas fired central heating, double glazing, burglar alarm, airflow ventilation system, off-street parking to both the front and rear, enclosed walled-in garden and a generous garage with power, light and useful loft storage space.
The property is located in this picturesque and sought-after Derbyshire village location which boasts a highly regarded village school and local amenities, including a doctor's surgery, whilst also providing easy access to ample outdoor countryside and walking routes, and within close proximity of Derby City Centre.
We believe the property will make an ideal long term family home for those looking to reside in a popular village location. We highly recommend an internal viewing.
ENTRANCE HALL 3.16 x 1.85 (10'4" x 6'0")
Panel and double glazed front entrance door, alarm control panel, radiator, turning staircase rising to the first floor with decorative wood spindle balustrade and useful understairs storage closet. Doors lead through to the living room, dining kitchen and WC.
WC 1.76 x 1.00 (5'9" x 3'3")
Modern white two piece suite comprising push flush WC and wash hand basin with mixer tap and tiled splashbacks. Radiator, spotlights, extractor fan.
DUAL ASPECT LIVING ROOM 6.40 x 3.26 (20'11" x 10'8")
Double glazed window to the front (with fitted blind), double glazed French doors opening out to the rear garden and patio (with fitted blinds), media points, two radiators.
DINING KITCHEN 6.40 x 3.46 (20'11" x 11'4")
A dual aspect bright and airy room with double glazed windows to both the front and rear (with fitted blinds). The kitchen area comprises a matching range of fitted base and wall storage cupboards and drawers, with laminate style roll top work surfaces incorporating one and a half bowl sink unit with draining board and central mixer tap. Fitted five ring 'CDA' gas hob with glass splashback and curved extractor fan over. In-built eye level double combination 'CDA' oven. Further integrated kitchen appliances including fridge/freezer and dishwasher. There are two radiators in the dining kitchen, as well as ample space for dining table and chairs. Spotlights to the kitchen area and a TV point. Door leads to the utility room.
UTILITY ROOM 1.85 x 1.74 (6'0" x 5'8")
Base storage cupboards (matching the kitchen) with deep laminate style roll top work surfaces incorporating a circular bowl sink with hot and cold mixer tap. Wall mounted 'Glow Worm' gas boiler, plumbing for washing machine, space for further kitchen appliance, radiator, spotlights, extractor fan, panel and double glazed exit door then leads to the rear garden.
FIRST FLOOR LANDING
Decorative wood spindle balustrade via the turning staircase from the ground floor, radiator, loft access point to an insulated loft space, air ventilation system, airing closet housing the water cylinder. Doors to all bedrooms and family bathroom.
BEDROOM ONE 3.54 x 3.50 (11'7" x 11'5")
Double glazed window to the rear overlooking the rear garden, radiator, TV point, range of fitted wardrobes. Door to en-suite.
EN-SUITE 1.84 x 1.80 (6'0" x 5'10")
Three piece suite comprising tiled and enclosed shower cubicle with mains shower, glass screen and glass shower door, wash hand basin with mixer tap and tiled splashbacks, push flush WC. Double glazed window to the rear, radiator, shaver point, spotlights, extractor fan.
BEDROOM TWO 3.54 x 3.22 (11'7" x 10'6")
Double glazed window to the rear, radiator, range of fitted wardrobes.
BEDROOM THREE 3.47 max x 2.79 (11'4" max x 9'1")
Double glazed window to the front, radiator.
BEDROOM FOUR 3.05 x 2.78 (10'0" x 9'1")
Double glazed window to the front, radiator.
BATHROOM 2.17 x 1.70 (7'1" x 5'6")
Three piece suite comprising panel bath with mixer tap and tiled surround, wash hand basin with mixer tap, push flush WC. Double glazed window to the front (with fitted roller bling), chrome ladder towel radiator, spotlights, extractor fan.
OUTSIDE
To the front of the property there is a lowered kerb entry point from the side leading to a block paved forecourt providing off-street parking to the front of the property. This then leads to a further area which could also be used as vehicle hardstanding (currently predominantly top soiled with hedgerow to the boundary line providing screen from the road).
TO THE REAR
The rear garden is enclosed by a curved brick wall with gated access also providing further parking to the rear which in turn then leads to the garage door. The rear garden is predominantly lawned with a paved patio seating area (ideal for entertaining). Within the garden there is an external water tap and lighting point.
GARAGE 5.73 x 2.71 (18'9" x 8'10")
With the benefit of power, lighting, useful loft storage space, as well as a double glazed window to the front of the garage and up and over door to the rear with access from the rear driveway.
"THE RICHMOND" A 2012 WHEELDON HOMES CONSTRUCTED DOUBLE FRONTED FOUR BEDROOM DETACHED FAMILY HOUSE.






