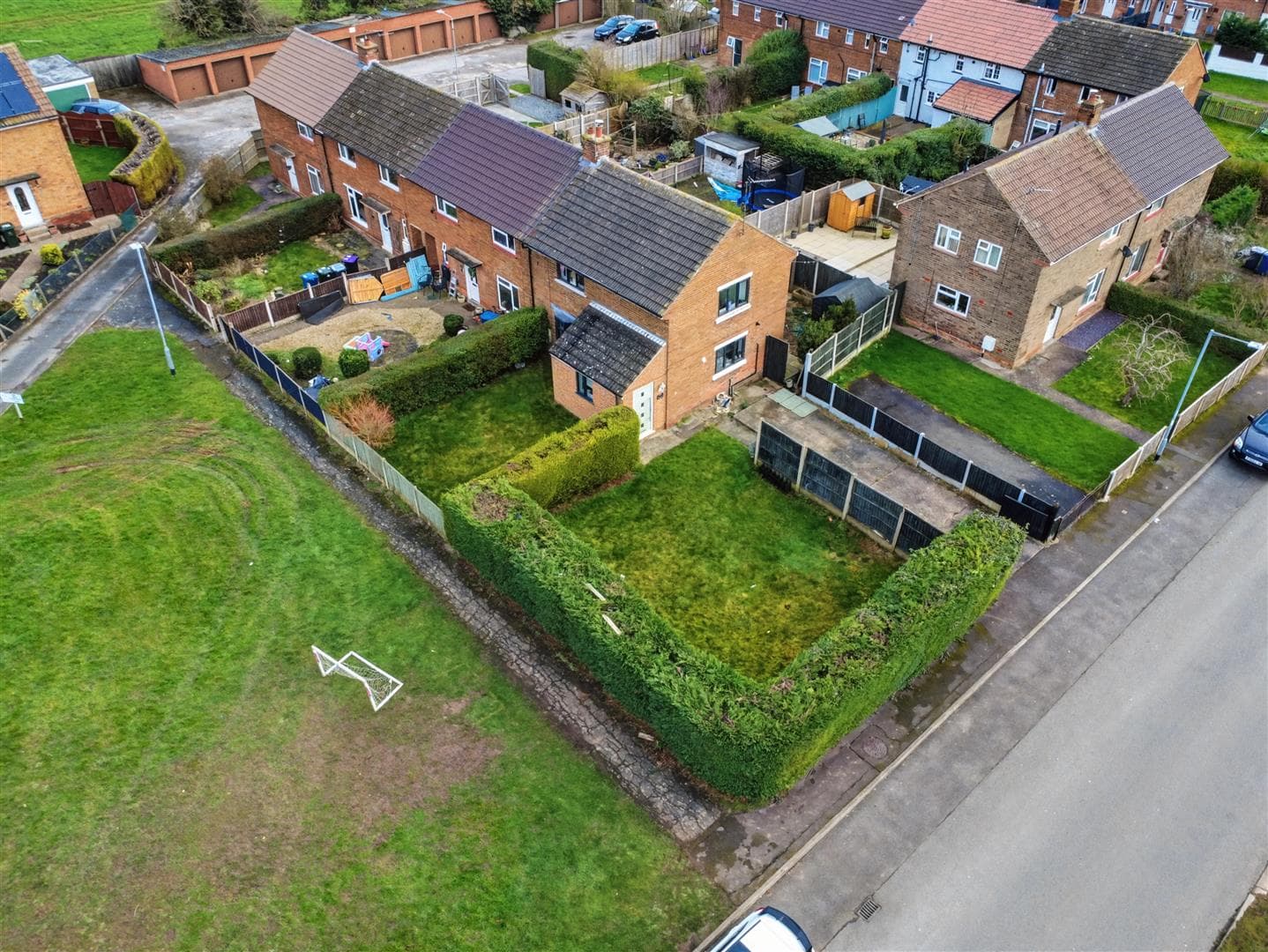A RECENTLY UPDATED AND WELL MAINTAINED THREE BEDROOM SEMI DETACHED HOME LOCATED IN THE POPULAR VILLAGE OF TOTON. The property comprises of a light and airy entrance hallway, modern fitted breakfast kitchen, lounge diner with french doors opening to the rear garden, three bedrooms and a shower room to the first floor. There is a good sized garden to the front with a driveway for off road parking. The attractive rear garden offers a good level of privacy and is well stocked.
A GREAT OPPORTUNITY TO PURCHASE A LOVELY SEMI DETACHED HOUSE THAT OFFERS SPACIOUS ACCOMMODATION AND ATTRACTIVE GARDENS BOTH TO THE FRONT AND REAR.
The property has been well maintained and updated by the current owner. The updates include a new kitchen, new composite doors and French doors, a full re wire, new gas central heating, new flooring and it has been decorated throughout.
The composite entrance door opens into the light and airy hallway which provides access to the kitchen, living room and has stairs rising to the first floor. The breakfast kitchen is modern fitted and well equipped and benefits from a breakfast bar. The lounge diner is a good size and has french doors opening to the attractive rear garden. To the first floor there are three bedrooms, two are doubles and the third is a single bed size. There is a shower room which is modern fitted. To the front of the property there is a good sized lawned area with well stocked borders and a driveway which provides off road parking. The rear garden is nicely presented and is certainly a key feature to this property.
The property is within easy reach of the Tesco superstore on Swiney Way and all the other shopping facilities found in the nearby towns of Beeston and Long Eaton as well as Chilwell retail park. There are the excellent schools for all ages which are all within walking distance of the property which include Banks Road infant and nursery school, Bispham Drive junior school, Chetwynd Spencer Academy and George Spencer Academy, healthcare and sports facilities which include several local golf courses, walks at the picturesque Attenborough Nature Reserve which is again a short distance away and there are excellent transport links which include the latest extension to the Nottingham tram found at Bardill's island, J25 of the M1, stations at Beeston, Long Eaton and East Midlands Parkway, East Midlands Airport and the A52 and other main roads, all of which provide good access to Nottingham, Derby and other East Midlands towns and cities.
This property would certainly appeal to a variety of buyers and we strongly recommend viewings to truly this delightful home.
Entrance Hall
Composite entrance door with decorative obscure light panel within, obscure UPVC decorative panel, stairs to the first floor, radiator, understairs storage cupboard, composite door to the side with inset glazed panel having a built-in blind, doors to the kitchen and lounge/diner, wood effect laminate flooring.
Breakfast Kitchen 3.36m x 2.58m approx (11'0" x 8'5" approx)
UPVC double glazed window to the front, mix of Shaker style wall, base and drawer units with wood effect laminate work surface over, tiled splashbacks, breakfast bar, inset ceramic Belfast style sink with chrome mixer tap, space for a free standing gas cooker, space for a tall fridge freezer, plumbing and space for a washing machine and dishwasher, tiled floor, wall mounted Bosch boiler.
Lounge/Diner 4.69m max x 3.73m max (15'4" max x 12'2" max)
Feature original timber door with obscure glazed panels, UPVC double glazed French doors with light panels to one side opening to the rear, radiator, wood effect laminate flooring, stone clad fireplace with wooden mantle and shelf and slate hearth.
First Floor Landing
Obscure UPVC double glazed window to the side, loft access hatch.
Bedroom 1 3.65m x 2.67m approx (11'11" x 8'9" approx)
UPVC double glazed window to the front, radiator.
Bedroom 2 3.49m x 2.68m approx (11'5" x 8'9" approx)
UPVC double glazed window to the rear, radiator and storage cupboard with shelving.
Bedroom 3 2.4m x 1.93m approx (7'10" x 6'3" approx)
UPVC double glazed window to the rear, radiator.
Shower Room
Obscure UPVC double glazed window to the front, fully tiled shower enclosure with Triton electric shower, low flush w.c., vanity wash hand basin.
Outside
To the front of the property there is a hedge to the border, driveway providing off road parking for approx. two vehicles, timber gate providing further vehicular access to off road parking for a caravan or motor home, garden laid to lawn with well stocked borders.
To the rear there is a block paved patio area to the rear and side, storage area, garden laid to lawn, fruit trees, shrubs and plants to the borders and fencing to the boundaries.
Directions
Proceed out of Long Eaton along Nottingham Road and at the traffic lights with The Manor pub, turn left onto High Road towards Toton, which in turn becomes Stapleford Lane. Continue for some distance turning left onto Woodstock Road, where Joyce Avenue can found on the right hand side.
8791AMMH
Council Tax
Broxtowe Borough Council Band B
Additional Information
Electricity – Mains supply
Water – Mains supply
Heating – Gas central heating
Septic Tank – No
Broadband – BT, Sky, Virgin
Broadband Speed - Standard 4mbps Superfast 31mbps Ultrafast 1800mbps
Phone Signal – EE, 02, Three, Vodafone
Sewage – Mains supply
Flood Risk – No flooding in the past 5 years
Flood Defenses – No
Non-Standard Construction – No
Any Legal Restrictions – No
Other Material Issues – No
WELL PRESENTED THREE BEDROOM SEMI DETACHED HOUSE LOCATED IN THE POPULAR VILLAGE OF TOTON






