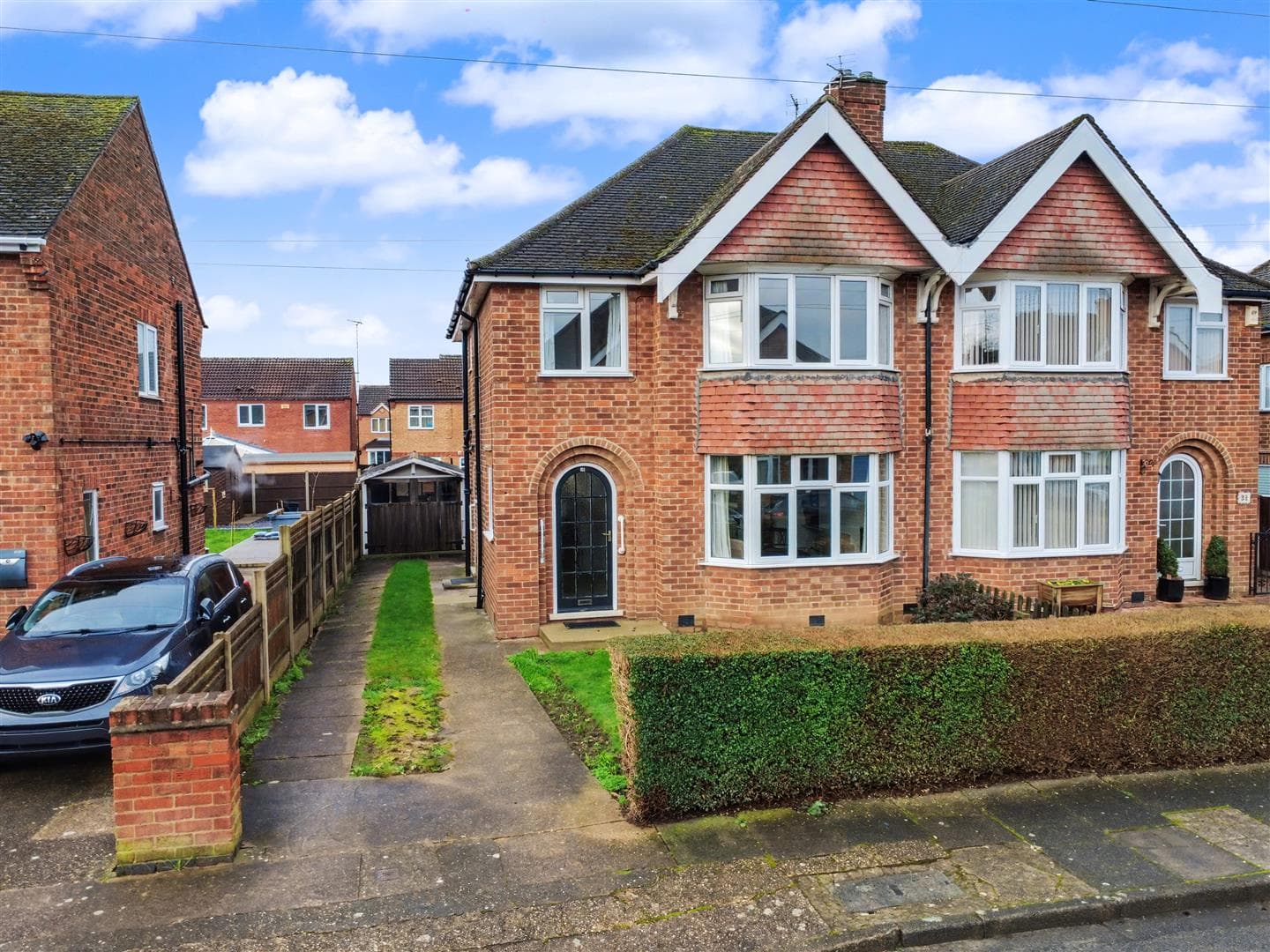*** Price Guide £300,000- £315,000***
Located in a quiet cul-de-sac in the heart of Woodthorpe, this well-maintained three-bedroom detached home is offered chain-free with a motivated vendor, making it perfect for buyers looking for a smooth move and a chance to add their own touch.
The property features a bright glass porch, entrance hall, fitted kitchen with side access (white goods included), and a spacious open-plan lounge/diner with views over the landscaped and highly private rear garden. Upstairs offers two double bedrooms, a single bedroom, and a family bathroom.
Further benefits include double off-street parking, an adjoining garage, front garden, and a desirable position close to excellent schools, local amenities, and strong transport links. A superb opportunity for families or buyers seeking space, potential, and a great location.
Early viewing recommended.
*** Price Guide £300,000- £315,000***
A rare opportunity to purchase a well-maintained detached home with fantastic potential, nestled in a quiet cul-de-sac in one of Woodthorpe’s most desirable residential areas. Offered to the market with no onward chain and a motivated vendor – early viewing is strongly advised.
Positioned in the heart of a highly regarded, family-friendly neighbourhood, this attractive three-bedroom detached property on Lambourne Gardens presents a superb opportunity for buyers seeking space, privacy, and the chance to make a house their own. The home is perfectly placed for a growing family, downsizers, or anyone looking to settle in a peaceful yet well-connected part of NG5.
Approached via a quiet cul-de-sac, the property benefits from excellent kerb appeal, with a neat front garden and double off-street parking leading to an adjoining garage – ideal for storage or future conversion, subject to the necessary consents. A charming glass porch adds character and brings light into the entrance space, opening into a welcoming hallway that sets the tone for the rest of the home.
To the front of the property, the fitted kitchen is a practical and functional space, with side access to the garden and white goods included, making it perfect for buyers looking to move straight in while planning updates over time. To the rear, the home truly opens up with a generous open-plan lounge and dining area, flooded with natural light and offering serene views over the private rear garden. This sociable space is ideal for relaxing with family or entertaining friends, with plenty of room for both seating and dining areas.
Upstairs, the property continues to impress, offering two spacious double bedrooms, a well-proportioned single bedroom, and a modern family bathroom. All rooms enjoy good natural light and a sense of privacy thanks to the property’s peaceful surroundings.
One of the real highlights of this home is its beautifully landscaped rear garden – a true haven that has been thoughtfully maintained to offer exceptional privacy and tranquillity. With established planting, lawned areas, and patio space, the garden is ideal for summer barbecues, children’s play, or simply enjoying a quiet morning coffee in the sun.
Located in the ever-popular suburb of Woodthorpe, the property enjoys easy access to a wealth of local amenities including independent shops, supermarkets, parks, and leisure facilities. Families will appreciate the catchment for excellent local schools, while commuters benefit from strong transport links into Nottingham city centre and beyond.
Whether you’re looking to move straight in or seeking a home with scope to modernise and personalise, this versatile property ticks all the boxes. With its generous plot, excellent location, and potential to add value over time, it represents a fantastic investment and an exciting new chapter for the right buyer.
Offered to the market with no upward chain and a motivated seller – don’t miss your chance to secure this wonderful Woodthorpe home.
Call today to arrange your viewing.
Porch 0.87m x 1.98m approx (2'10" x 6'5" approx)
Front entrance door and glazed sliding doors to the entrance hall.
Side Door
Door to the side leading into:
Kitchen 2.39m x 2.98m approx (7'10" x 9'9" approx)
Tiled floor and walls, wall, drawer and base units with work surfaces over, free standing double oven with four ring gas hob over, plumbing for a washing machine, inset sink and drainer, built-in fridge freezer, serving hatch to the lounge with breakfasts bar under.
Entrance Hall
Front entrance door, carpeted floor, understairs storage cupboard housing the electric consumer unit and meters. Doors to:
Lounge 5.06m x 5.84m approx (16'7" x 19'1" approx)
Carpeted flooring, gas fire with Baxi back boiler, two radiators, double glazed windows to the rear and side and sliding patio doors to the rear, TV point.
First Floor Landing
Carpeted flooring, double glazed window to the side, airing/storage cupboard housing the water tank and doors to:
Bedroom 1 3.32m x 4.45m approx (10'10" x 14'7" approx)
Two double glazed windows to the rear, carpeted flooring, fitted bedside tables, vanity unit and dressing table, fitted wardrobes, two radiators.
Bedroom 2 2.73m x 3.02m approx (8'11" x 9'10" approx)
Double glazed window to the front, loft access hatch, carpeted flooring, bedside table, radiator, fitted storage.
Bedroom 3 1.91m x 3.01m approx (6'3" x 9'10" approx)
Carpeted flooring, fitted cupboards and desk and double glazed window to the side.
Shower Room 1.84m x 1.70m approx (6'0" x 5'6" approx)
Double shower enclosure, vanity unit housing the low flush w.c. and wash hand basin, spotlights, heated towel rail, tiled floor and walls, double glazed window to the front.
Outside
The rear garden has a multi level patio, lawned garden, raised beds and garden shed.
Council Tax
Nottingham Council Band
Additional Information
Electricity – Mains supply
Water – Mains supply
Heating – Gas central heating
Septic Tank – No
Broadband – BT, Sky, Virgin
Broadband Speed - Standard 11mbps Superfast 59mbps Ultrafast 1800mbps
Phone Signal – EE, Vodafone, Three, 02
Sewage – Mains supply
Flood Risk – No flooding in the past 5 years
Flood Defenses – No
Non-Standard Construction – No
Any Legal Restrictions – No
Other Material Issues – No
CHAIN-FREE! Spacious 3-Bedroom Detached Home in Prime Woodthorpe Location – Lambourne Gardens, NG5






