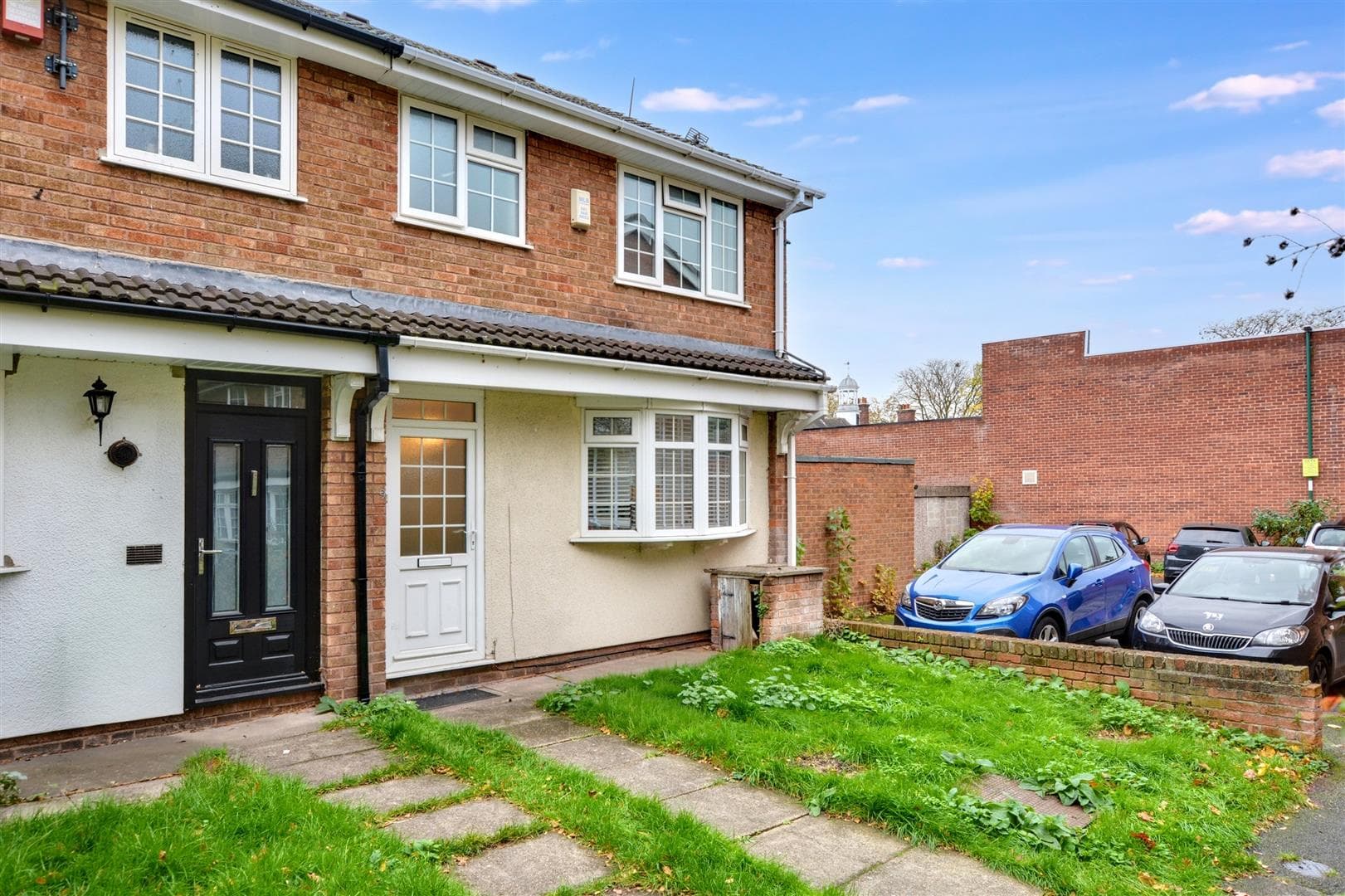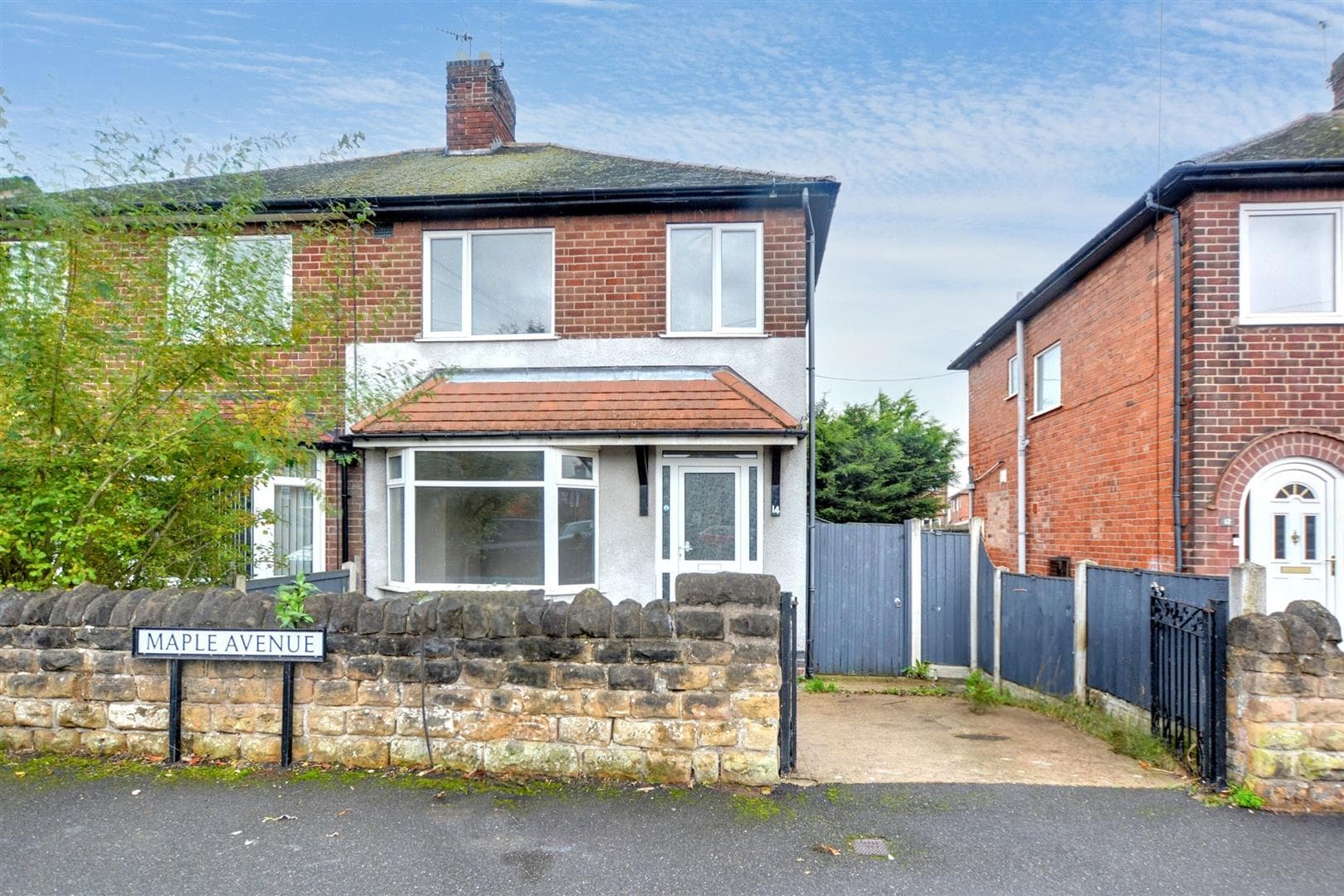A SEMI DETACHED HOUSE WITH POTENTIAL THAT IS OFFERED FOR SALE WITH NO UPWARD CHAIN. The property comprises of an entrance porch, entrance hallway, living room, dining area, garden room, kitchen and utility. The first floor has three bedrooms and bathroom. The rear garden has a paved patio and lawn area. The front has a lawn area and driveway providing off road parking and access to the single detached garage.
A WELL PRESENTED THREE BEDROOM HOUSE THAT HAS BEEN EXTENDED TO THE REAR AND PAINTED AND PREPARED FOR SALE.
There is a useful entrance porch to the front elevation which leads to the entrance hallway with stairs rising to the first floor and door to the living room. The living room is a good size and has glazed doors opening to the dining area. The dining area has access to the kitchen and is open to the garden room with sliding patio doors providing access to the rear garden. The kitchen is modern fitted and opens to the utility area with door to the rear garden.
The first floor landing leads to the three bedrooms and family bathroom, there is a loft hatch with ladder opening to the loft void which is part boarded, lit and is where the central heating boiler is located. The rear garden is a good size and has a paved patio seating area as well as a lawn area. To the front there is a driveway providing off road parking and access to the single detached garage.
This is a great opportunity to purchase a chain free property that offers excellent potential and would appeal to variety of buyers.
The property is within easy reach of all the amenities and facilities provided by the area which includes Asda, Tesco, Lidl and Aldi stores as well as many other retail outlets found in Long Eaton town centre, there are excellent schools for all ages within walking distance of the property, healthcare and sports facilities which include the West Park Leisure Centre and adjoining playing fields and the excellent transport links include J25 of the M1, East Midlands Airport, stations at Long Eaton and East Midlands Parkway and the A52 and other main roads, all of which provide access to Nottingham, Derby and other East Midlands towns and cities.
Porch
Obscure UPVC double glazed windows and panelled door with decorative light panel, wood panelled ceiling and timber frame door with obscure light panels within opening to:
Entrance Hallway
Stairs to the first floor, radiator and door to:
Living Room 3.75m x 4.12m approx (12'3" x 13'6" approx)
UPVC double glazed window to the front, radiator, electric coal effect fire sat upon a stone hearth, understairs storage cupboard, cupboard housing the electric consumer unit and glazed doors opening into:
Dining Room 3.17m x 2.46m approx (10'4" x 8'0" approx)
Radiator , access to the kitchen and open to:
Garden Room 2.2m x 2.49m approx (7'2" x 8'2" approx)
Wood effect vinyl flooring, double glazed sliding patio doors to the rear.
Kitchen 3.17m x 2.24m approx (10'4" x 7'4" approx)
UPVC double glazed window to the side, wall, base and drawer units with laminate work surface over and tiled splashbacks, composite 1½ bowl sink and drainer with chrome mixer tap, integrated stainless steel four ring gas hob with extractor over, integrated electric double oven, wood effect vinyl flooring, space for a tall fridge freezer, access to:
Utility Area 2.21m x 1.57m approx (7'3" x 5'1" approx)
Half panel and double glazed door to the rear, UPVC double glazed window to the rear, radiator, laminate work surface, space and plumbing for a washing machine, wood effect vinyl flooring.
First Floor Landing
UPVC double glazed window to the side, loft access hatch with ladder to the part boarded and lit loft and housing the boiler. Doors to:
Bedroom 1 4.02m to wardrobes x 2.7m approx (13'2" to wardrob
UPVC double glazed window to the front, radiator, built-in wardrobes with shelving and hanging rail and two cupboards over.
Bedroom 2 2.8m x 2.82m approx (9'2" x 9'3" approx)
UPVC double glazed window to the rear, radiator, storage cupboard with shelves.
Bedroom 3 3.14m max x 1.79m approx (10'3" max x 5'10" approx
UPVC double glazed window to the front, radiator and storage cupboard with shelf and hanging rail.
Bathroom 1.9m x 1.91m approx (6'2" x 6'3" approx)
Obscure UPVC double glazed window to the rear, three piece white suite comprising of a panelled bath with electric Triton Enrich shower over and chrome mixer tap, low flush w.c., vanity wash hand basin with storge cupboard under, majority tiled splashback, chrome heated towel rail and wood effect vinyl flooring.
Outside
To the front of the property there is a lawned garden with well stocked borders and low level fence to the boundary. Driveway providing off road parking for approx. two vehicles leading to the garage.
To the rear there is concrete hard standing with pebbles and patio area, lawned garden with borders and fencing to the boundaries.
Garage 5.36m x 2.57m approx (17'7 x 8'5 approx)
Up and over door to the front, light, power and timber framed single glazed window overlooking the rear garden.
Directions
Proceed out of Long Eaton along Derby Road, turning left at the traffic lights onto Wilsthorpe Road. Proceed over the first mini traffic island, at the next traffic island take the right hand turning into Dovedale Avenue. Follow the road round taking the right hand turning into Ribblesdale Road and left into Lathkilldale Crescent where the property is located on the left hand side.
8891AMMH
Council Tax
Erewash Borough Council Band B
Agents Notes
The property has AI images
Additional Information
Electricity – Mains supply
Water – Mains supply
Heating – Gas central heating
Septic Tank – No
Broadband – BT, Sky, Virgin
Broadband Speed - Standard 7mbps Superfast 80mbps Ultrafast 1000mbps
Phone Signal – 02, Vodafone, Three, EE
Sewage – Mains supply
Flood Risk – No flooding in the past 5 years
Flood Defenses – No
Non-Standard Construction – No
Any Legal Restrictions – No
Other Material Issues – No
EXTENDED THREE BEDROOM SEMI DETACHED HOUSE WITH DRIVEWAY AND GARAGE






