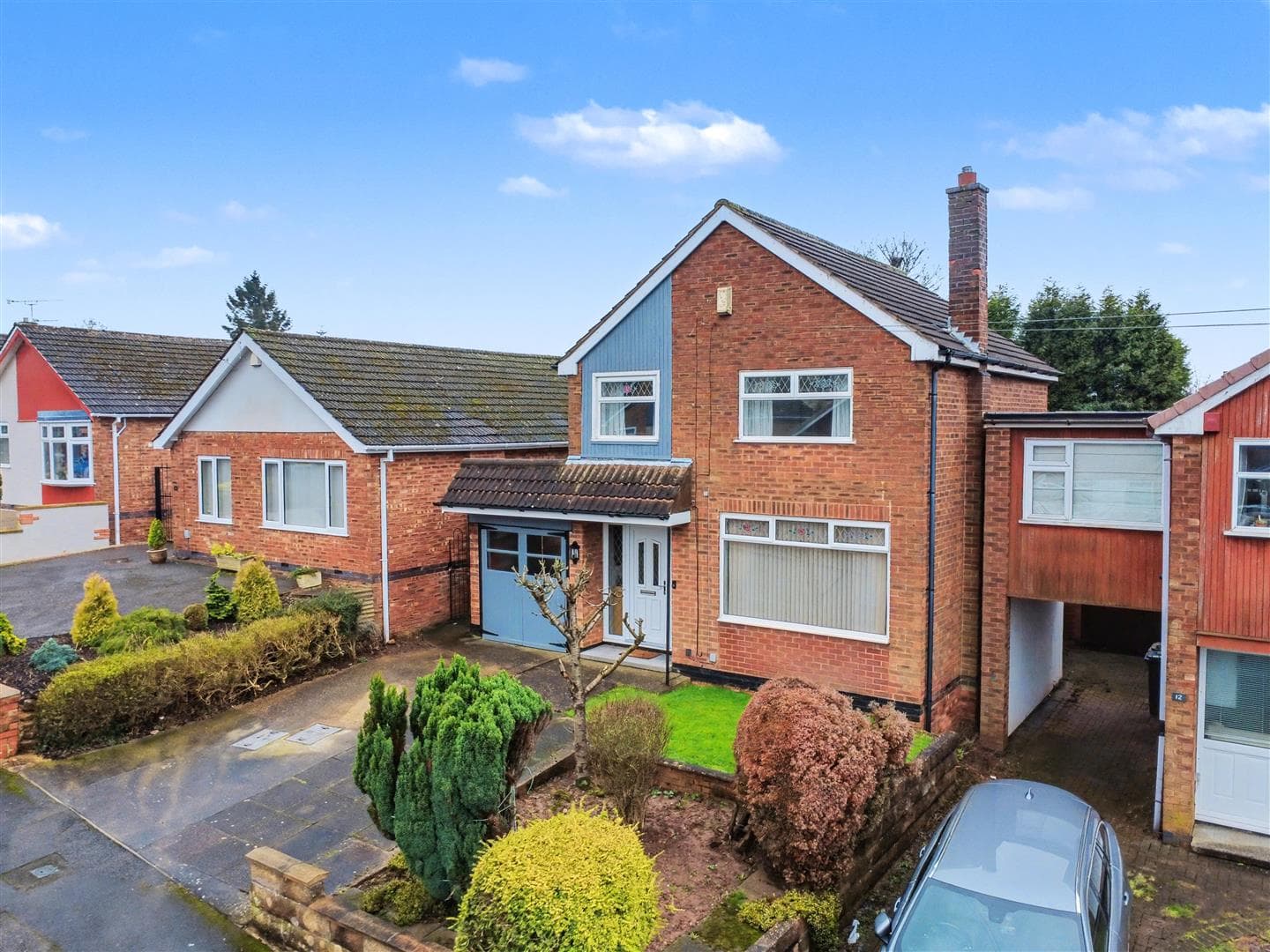A surprisingly spacious three double bedroom period semi detached house with accommodation over three floors. Good sized private rear gardens with parking for at least 5 vehicles and double garage. Recently refurbished and offered for sale with NO UPWARD CHAIN and in a ready to move into condition. Two good sized reception rooms, useful basement room ideal for home working or as a cinema room. Viewing recommended.
A curb-side glance is not nearly enough to fully appreciate this surprisingly spacious three double bedroom semi detached house with accommodation over three floors.
This period property is situated on a larger than average plot of approximately 1/10th of an acre having gated private gardens with a courtyard providing off-street parking for at least 5 vehicles and a double garage.
The property has been recently refurbished and redecorated. Offered for sale in a ready to move into condition.
Upon entering through the front door, you are greeted by a welcoming central hallway with stairs leading to the first floor, and doors to the lounge and separate dining room. A door also leads from the hallway to the breakfast kitchen, which has new door fronts to the units and brand new oven, hob and extractor.
A door from the kitchen opens to a staircase descending to the lower ground floor where there is a basement room with independent access to the garden. This large space is ideal as an additional reception room and could be used as a cinema room, study, games room, etc.
Rising to the first floor, the landing provides access to three double bedrooms and a four piece family bathroom. The property is centrally heated from a combination boiler and has double glazed windows throughout.
Conveniently situated for both families and commuters alike with schools for all ages within walking distance. For those who enjoy the outdoors, Stoney Clouds Nature Reserve is also within walking distance. Offering great commutability being a short drive to the A52 and Junction 25 of the M1 motorway for further afield.
This remarkable property is offered for sale with NO UPWARD CHAIN. Internal viewing is recommended to fully appreciate the accommodation on offer.
HALLWAY 4.23 x 1.85 (13'10" x 6'0")
A welcoming and spacious central hallway with wooden front entrance door and double glazed top window. Stairs to the first floor with understairs store cupboard. Radiator, doors to lounge and dining room.
LOUNGE 4.17 x 4.82 (13'8" x 15'9")
Feature exposed chimney breast with inset cast iron log burner. Double glazed windows to the front, side and rear.
DINING ROOM 4.23 x 3.65 (13'10" x 11'11")
Radiator, double glazed windows to the front, glazed doors leading to the kitchen.
BREAKFAST KITCHEN 3.61 x 3.59 (11'10" x 11'9")
Range of refurbished fitted wall, base and drawer units, with worktops and inset one and half bowl stainless steel sink unit with single drainer. Brand new electric oven, gas hob and extractor hood over. Breakfast bar with appliance space, plumbing and space for washing machine and dishwasher. Cupboard housing gas combination boiler (for central heating and hot water). Double glazed windows to the rear, uPVC rear exit door, door to basement.
LOBBY AREA 1.71 x 4.14 (5'7" x 13'6")
Opening to the basement room.
BASEMENT ROOM 4.12 x 4.78 (13'6" x 15'8")
A spacious and useable room with 1.88m head height. Radiator, double glazed windows and door to garden.
FIRST FLOOR LANDING 4.24 x 1.83 (13'10" x 6'0")
Galleried-style landing with wood spindle balustrade, double glazed window, opening to additional landing, doors to bedrooms one and two.
BEDROOM ONE 4.24 x 4.83 (13'10" x 15'10")
Radiator, double glazed windows to the front, side and rear.
BEDROOM TWO 4.22 x 3.62 (13'10" x 11'10")
Radiator, double glazed window to the front.
ADDITIONAL LANDING
Doors to bedroom three and bathroom.
BEDROOM THREE 3.58 x 2.67 (11'8" x 8'9")
Above eye level storage cupboard, radiator, double glazed windows to the rear.
BATHROOM 3.60 x 2.20 (11'9" x 7'2")
A modern four piece suite comprising wash hand basin with vanity unit, low flush WC, twin end bathtub with central mixer shower attachment. Shower cubicle with electric shower. Radiator, heated towel rail, built-in cupboard, partially tiled walls, double glazed window.
OUTSIDE
The property fronts the pavement with all the gardens and grounds to the side and rear. The gardens and grounds are accessed by electric wooden double gates opening to a courtyard with newly laid tarmac drive and hard standing for several vehicles and access to the garage. The gardens offer a good degree of privacy with sections laid to ornamental gravel which offers additional hard standing (if required). There is a patio area and newly laid decked area. There is an attached brick store to the property and doors to the basement and kitchen.
GARAGE 7.23 x 4.9 (23'8" x 16'0")
A double garage constructed in sectional concrete with two up and over doors, personal access door to the side.
AGENTS NOTE
Some of the internal images have virtual staging to give an impression of how to furnish the property.
A THREE BEDROOM SEMI DETACHED HOUSE.






