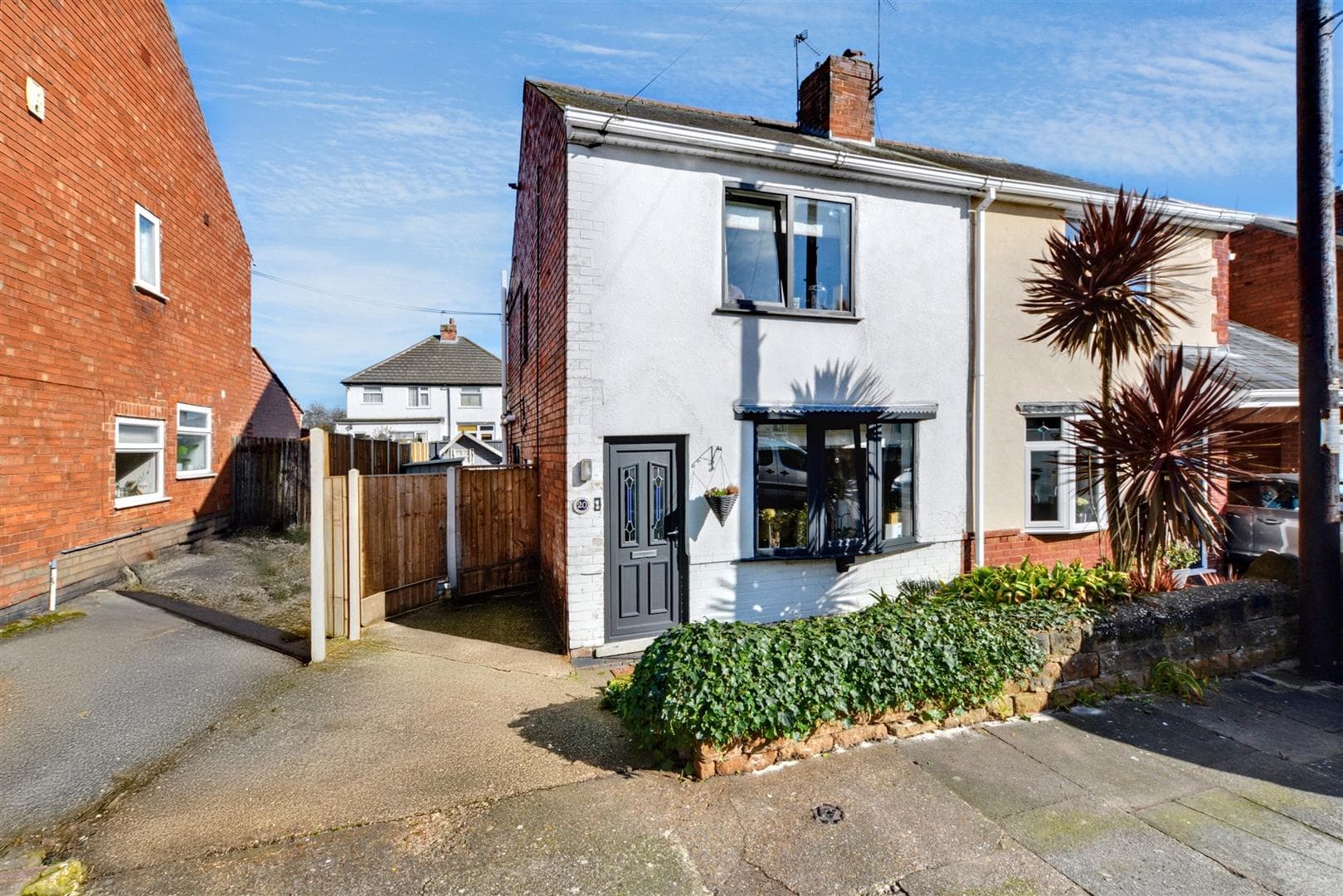A well-proportioned two-double bedroom mid-terrace house, enjoying a central Beeston location with the benefit of off-road parking, a private and enclosed rear garden, a versatile living space, readily accessible for a range of local shops and amenities including schools, transport links, The University of Nottingham and Queens Medical Centre. This fantastic property is considered an ideal opportunity for first time buyers, young professionals, and investors.
This delightful terraced house on Montague Street presents an excellent opportunity for both first-time buyers and investors alike. With no chain involved, you can move in without delay and start enjoying your new home right away.
The property boasts two spacious reception rooms, providing ample space for relaxation and entertaining guests. These versatile areas can be tailored to suit your lifestyle, whether you envision a cosy living room or a vibrant dining space. The two well-proportioned bedrooms offer a peaceful retreat, perfect for unwinding after a long day.
The house features a conveniently located bathroom, designed to meet your everyday needs with ease. The layout of the property is both practical and inviting, making it an ideal choice for those seeking comfort and functionality.
Situated in a friendly neighbourhood, this home is close to local amenities, parks, and excellent transport links, ensuring that you are well-connected to the wider Nottingham area. Beeston is known for its vibrant community spirit and offers a range of shops, cafes, and recreational facilities, making it a wonderful place to live.
In summary, this terraced house on Montague Street is a fantastic opportunity to secure a lovely home in a sought-after location. With its appealing features and no chain, it is sure to attract interest. Do not miss the chance to make this property your own.
Lounge 3.93m x 3.53m (12'10" x 11'6" )
A composite entrance door, wooden flooring, two UPVC double glazed windows to the front, radiator and door to the dining room.
Dining Room 3.83m x 3.74m (12'6" x 12'3" )
Tiled flooring, radiator, UPVC double glazed window to the rear, large under stair storage cupboard. stairs to the first floor and door to the kitchen.
Kitchen 3.2m x 1.95 (10'5" x 6'4")
Fitted with a range of wall, base and drawer units, work surfaces, one and half bowl sink and drainer unit with mixer tap, integrated electric oven with gas hob and air filter over, space for a fridge and plumbing for a washing machine, tiled flooring and splashbacks, radiator, UPVC double glazed window to the side and a composite door to the side.
Landing
With doors to the bathroom and two bedrooms.
Bedroom One 3.83m x 3.53m (12'6" x 11'6" )
A carpeted double bedroom with UPVC double glazed window to the front, radiator, and built-in storage cupboard.
Bedroom Two 3.75m x 2.83m (12'3" x 9'3" )
A carpeted double bedroom with UPVC double glazed window to the rear and radiator.
Bathroom
Incorporating a three-piece suite comprising: panelled bath with shower over, pedestal wash-hand basin, WC, tiled flooring and splashbacks, radiator, UPVC double glazed window to the rear, extractor fan and a cupboard housing the new combination boiler.
Outside
To the front of the property, you will find a blocked paved driveway with space for one car and a dropped curb, and side access which leads to the private and enclosed rear garden, which includes a patio overlooking the lawn beyond, a range of mature trees and shrubs, a garden store and fence boundaries.
Material Information:
Freehold
Property Construction: Brick
Water Supply: Mains
Sewerage: Mains
Heating: Mains Gas
Solar Panels: No
Building Safety: No Obvious Risk
Restrictions: None
Rights and Easements: None
Planning Permissions/Building Regulations: None
Accessibility/Adaptions: None
Does the property have spray foam in the loft?: No
Has the Property Flooded?: No
Disclaimer:
These details and Key facts are for guidance only and complete accuracy cannot be guaranteed If there is any point, which is of particular importance, verification should be obtained. All measurements are approximate. No guarantee can be given with regard to planning permissions or fitness for purpose. No apparatus, equipment, fixture or fitting has been tested. Full material information is available in hard copy upon request.
A Well-Proportioned Two-Double Bedroom Mid-Terrace House, Enjoying a Central Beeston Location with the Benefit of Off-Road Parking.






