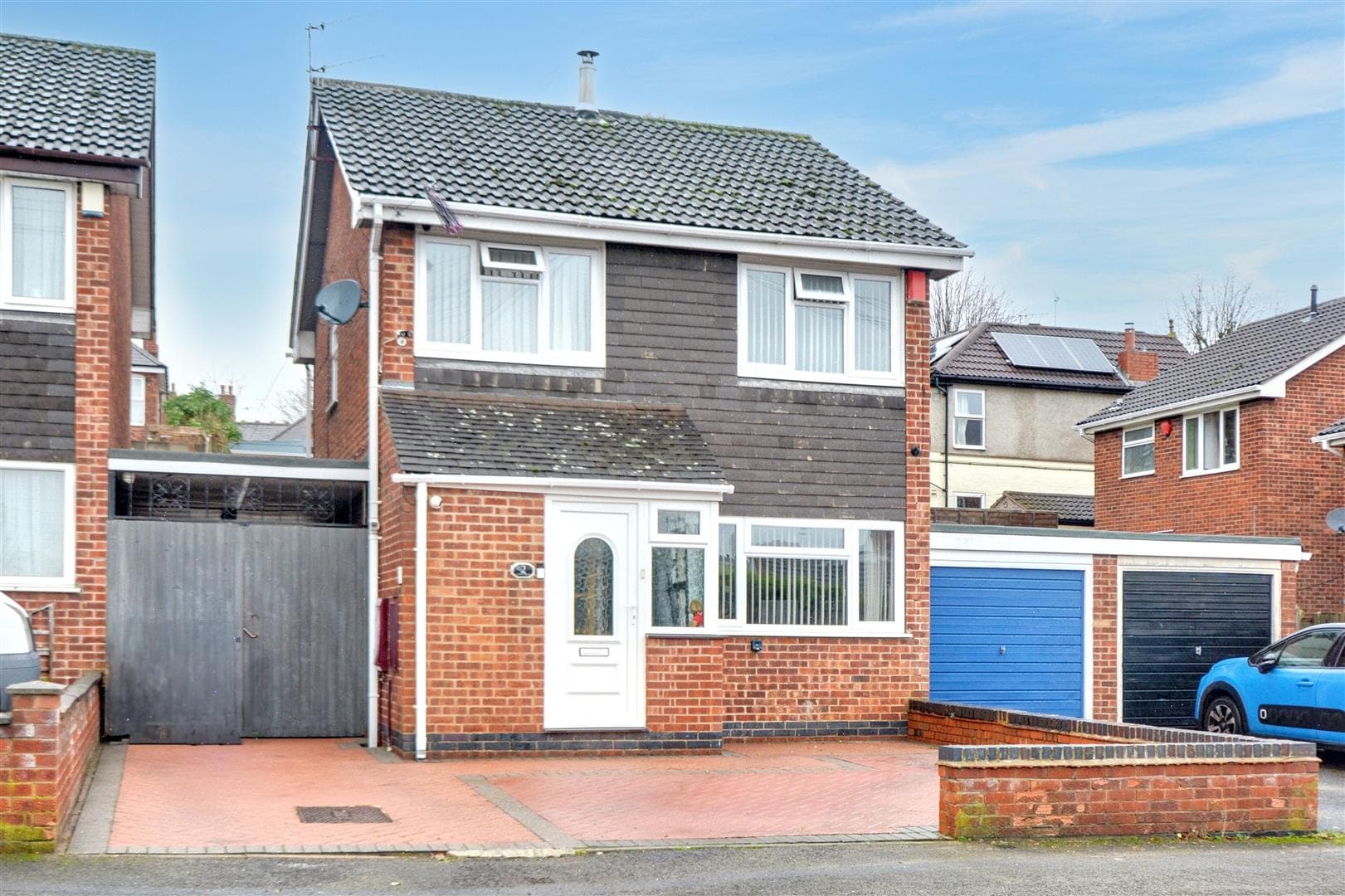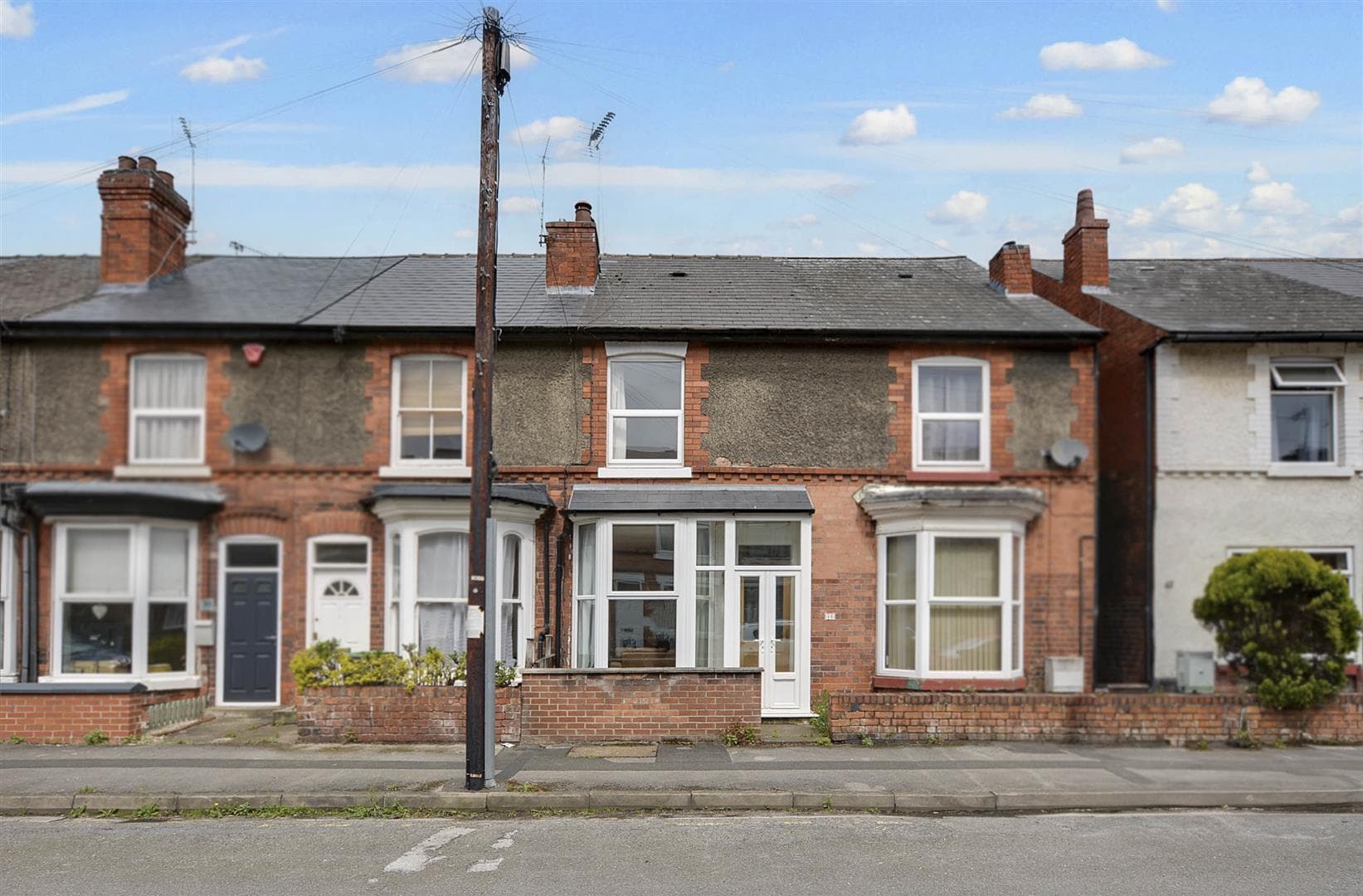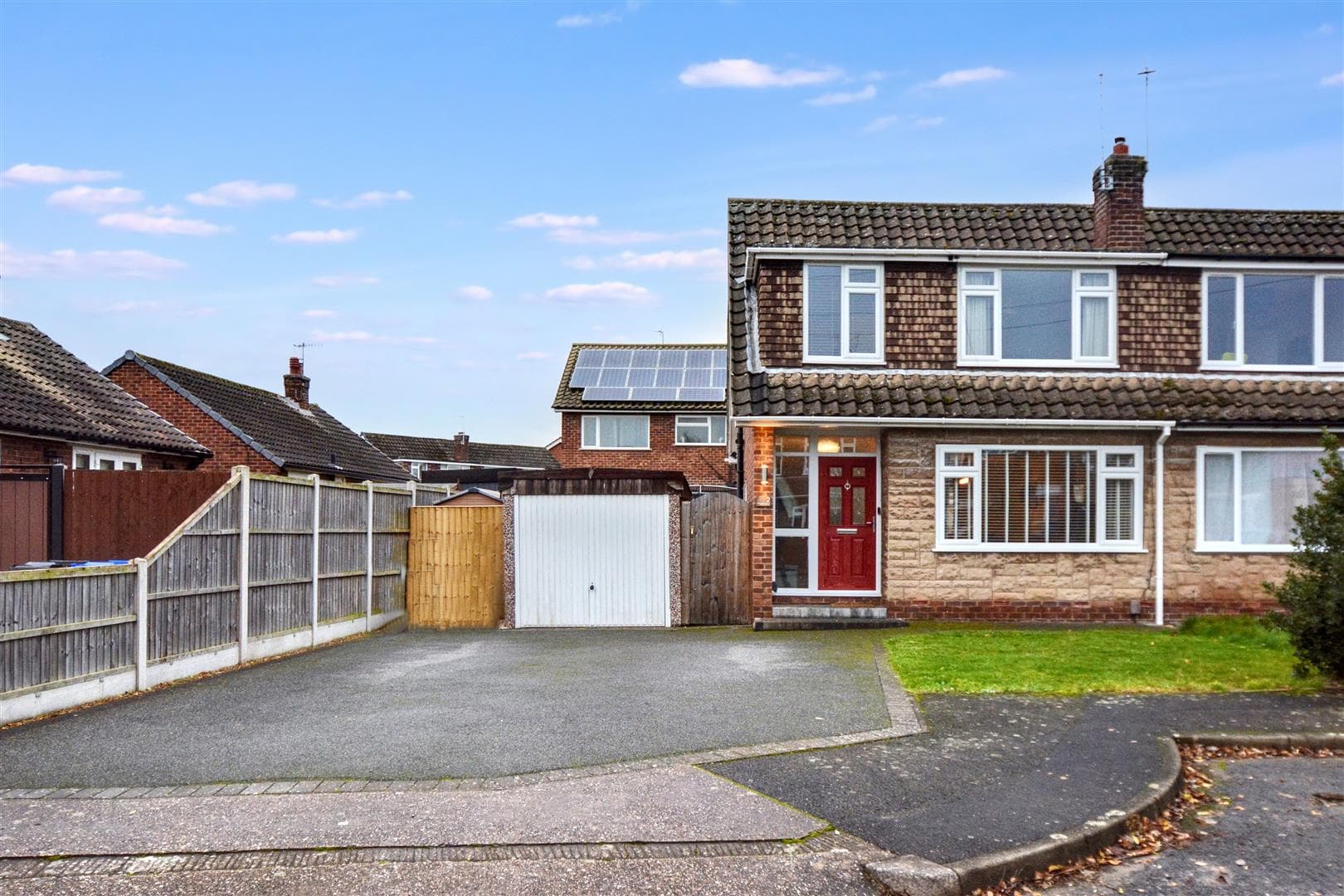Robert Ellis are pleased to present to the market this well-proportioned, three-bedroom mid-terrace property, benefitting from no upward chain. An early internal viewing comes highly recommended in order to be fully appreciated.
Located in a quiet and peaceful cul-de-sac in the sought-after area of Beeston, this delightful terraced house presents an excellent opportunity for first time buyers, young professionals and investors. The property boasts three well-proportioned bedrooms, providing ample space for restful nights and personal retreats. The open plan lounge diner is a welcoming area, perfect for entertaining guests or enjoying quiet evenings with loved ones.
The house features a conveniently located bathroom, ensuring that daily routines are both comfortable and efficient. With a parking space available for one large (or 2 smaller) cars and an integral garage, you will find that this property offers both convenience and practicality, a rare find in such a desirable location.
Myrtle Grove is known for its friendly community atmosphere and proximity to local amenities, including shops, schools, and parks, making it an ideal setting for family life. The surrounding area is well-connected, providing easy access to public transport links, including NET Tram and Beeston Train Station, which is perfect for commuting to nearby cities.
This terraced house is not just a place to live; it is a home where memories can be made. With its appealing features and prime location, it is sure to attract interest from those seeking a comfortable and convenient lifestyle in Beeston. Do not miss the chance to view this lovely property and envision your future here.
Porch
Entrance door, windows to the both side, and secondary door leading to the lounge diner.
Lounge Diner 7.39m reducing to 4.8m x 3.14m reducing to 2.32m
Lounge Zone being approximately 15 foot x 9 foot inches (4.57m x 2.92m )
Dining Zone being approximately 9 foot x 8 foot (2.74m x 2.44m)
UPVC double glazed window to the front, hardwood flooring, two radiators, stairs to the first floor, UPVC double glazed French doors to the rear, and door to the kitchen.
Kitchen 3.06m x 2.46m (10'0" x 8'0" )
Fitted with a range of wall, base and drawer units, work surfaces, sink and drainer unit, integrated newly fitted electric oven with gas hob and air filter over, plumbing for washing machine, space for a fridge freezer, wall mounted heated towel rail, spotlights, and UPVC double glazed door and window to the rear.
First Floor Landing
Built-in storage cupboard, housing the Worcester combination boiler, loft hatch and doors to the bathroom and three bedrooms.
Bedroom One 3.79m x 3.14m (12'5" x 10'3" )
UPVC double glazed window to the front, carpet flooring, built-in wardrobes, and radiator.
Bedroom Two 2.89m x 2.49m (9'5" x 8'2" )
UPVC double glazed window to the rear, carpet flooring, built-in wardrobe, and radiator.
Bedroom Three
UPVC double glazed window to the front, radiator, and built in wardrobe.
Bathroom
Light and airy bathroom incorporating a three-piece suite comprising: panelled bath with shower over and glass splash screen, pedestal wash-hand basin, WC, tiled flooring and walls, and two UPVC double glazed windows to the rear.
Garage
With up and over door to the front, light and power.
Outside
Enclosed rear low-maintenance paved courtyard garden. Ideal for relaxing and socialising. Outside tap and outdoor lighting.
Material Information:
Freehold
Property Construction: Brick
Water Supply: Mains
Sewerage: Mains
Heating: Mains Gas
Solar Panels: No
Building Safety: No Obvious Risk
Restrictions: None
Rights and Easements: None
Planning Permissions/Building Regulations: None
Accessibility/Adaptions: None
Has the Property Flooded?: No
Disclaimer:
These details and Key facts are for guidance only and complete accuracy cannot be guaranteed If there is any point, which is of particular importance, verification should be obtained. All measurements are approximate. No guarantee can be given with regard to planning permissions or fitness for purpose. No apparatus, equipment, fixture or fitting has been tested. Full material information is available in hard copy upon request.
A Well-Proportioned, Three-Bedroom Mid-Terrace Property, Benefitting From No Upward Chain






