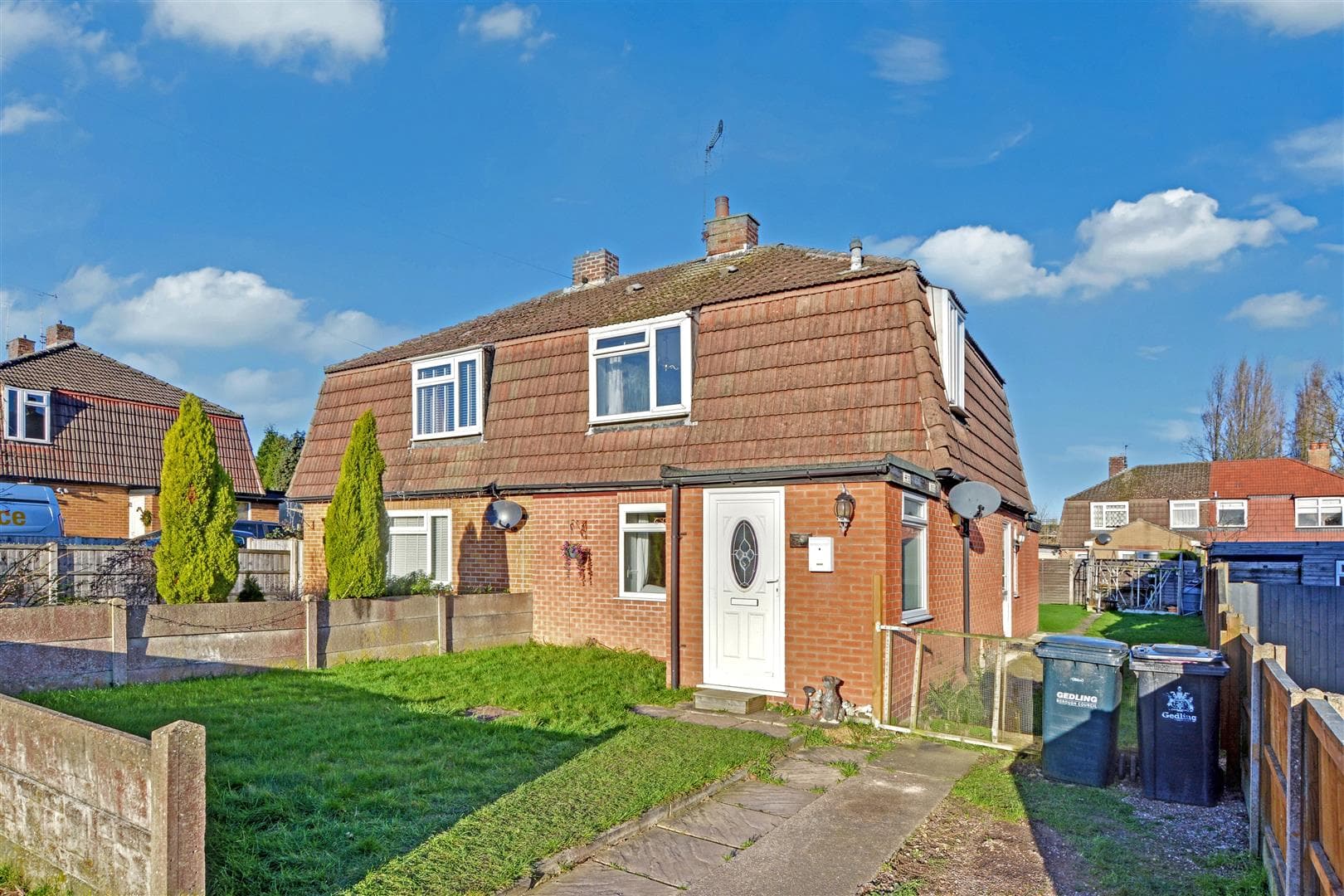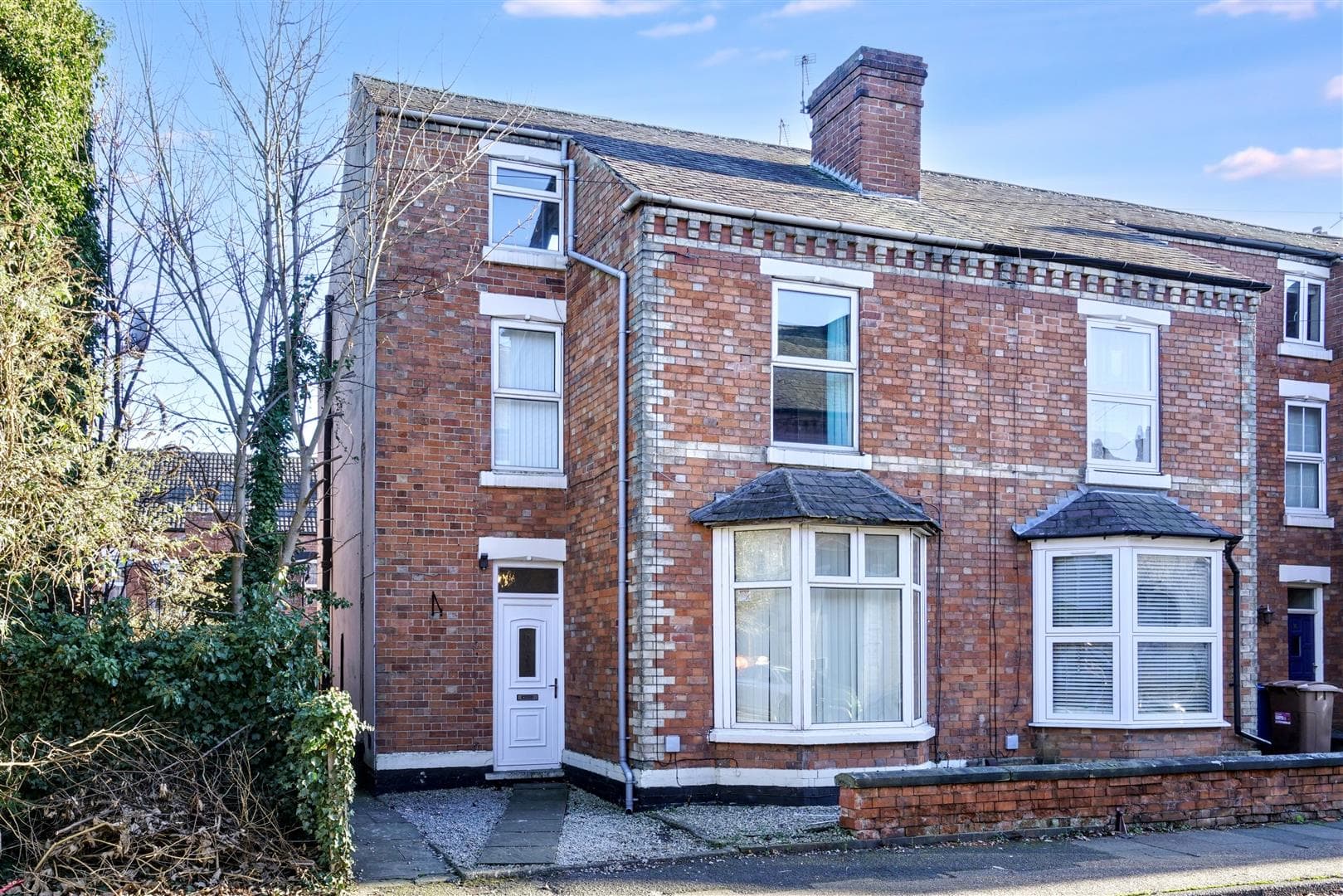Located in a peaceful cul-de-sac with quick access to a nearby park, this well-presented three-bedroom semi-detached property is offered chain-free and is perfect for first-time buyers or young families.
To the front, the home features a double driveway and lawned garden. Inside, the entrance hall leads to a bright living room with bay window, fireplace, and storage. To the rear, the kitchen diner includes fitted appliances and ample cupboard space, with a door leading into a conservatory overlooking the easy-to-maintain rear garden. Side access connects back to the driveway.
Upstairs, the spacious master bedroom includes two sets of fitted storage, while the two rear bedrooms both accommodate double beds. The home is fully double glazed with uPVC windows and well insulated throughout.
Close to great schools, local amenities, and with excellent M1 access, this is a fantastic opportunity to secure a comfortable home in a convenient location.
Early viewing advised.
Situated in a peaceful cul-de-sac in a well-established residential area, this three-bedroom semi-detached home on Pennant Road offers a fantastic opportunity for first-time buyers or growing families. With quick access to a nearby park, excellent local schools, and convenient M1 links, the location combines tranquillity with superb connectivity.
The property is offered chain-free, allowing for a smooth and hassle-free purchase process. To the front, a double driveway provides ample off-road parking alongside a neat lawned garden that enhances kerb appeal.
Upon entering through the modern uPVC front door, you're welcomed into a bright entrance hall. To the right is a spacious, carpeted living room featuring a bay window that fills the space with natural light, a cosy fireplace, and a useful storage cupboard.
To the rear of the home is a generous kitchen diner, well-equipped with fitted goods that can be included in the sale. There’s ample storage throughout, making it a highly functional space for both cooking and entertaining. A rear door leads directly into the conservatory, which overlooks the private rear garden — a perfect spot for enjoying your morning coffee or relaxing in the evenings.
The garden itself is well maintained and designed for easy upkeep, with lawned areas and side access that leads conveniently back to the driveway.
Upstairs, the accommodation continues to impress. The spacious master bedroom sits to the front of the property and benefits from two sets of fitted wardrobes. The two additional bedrooms, located at the rear, are both generously sized and capable of accommodating double beds — making them ideal for children, guests, or even a home office.
The property is fully fitted with uPVC double-glazed windows and offers good insulation, contributing to comfort and energy efficiency all year round.
Located close to excellent amenities, reputable schools, and offering fast access to major routes including the M1, this home provides everything needed for modern family living in a quiet and friendly neighbourhood.
Early viewing is highly recommended to fully appreciate the space, potential, and location on offer.
Entrance Hallway
UPVC double glazed entrance door to the front elevation leading into the entrance hallway comprising carpeted flooring, staircase leading to the first floor landing, wall mounted radiator, door leading through to the lounge.
Lounge 3.869 x 5.415 approx (12'8" x 17'9" approx)
Carpeted flooring, fireplace with granite hearth and surround, wooden mantle and inset gas fire, two wall mounted radiators, UPVC double glazed bay window to the front elevation, internal glazed door leading through to the kitchen.
Kitchen Diner 3.869 x 3.051 approx (12'8" x 10'0" approx)
Carpeted flooring, tiled flooring, wall mounted radiator, two UPVC double glazed window to the rear elevation, UPVC double glazed door leading through to the lean to, a range of wall and base units with worksurfaces over incorporating a sink and drainer unit with mixer tap over, integrated oven with four ring gas hob over and extractor hood above, space and plumbing for a dishwasher, space and plumbing for a washing machine, space and point for a freestanding fridge freezer, ample space for a dining table, tiled splashbacks, tiled flooring.
Lean To 3.688 x 2.285 approx (12'1" x 7'5" approx)
Tiled flooring, glazed windows surrounding, glazed sliding doors to the rear elevation leading out to the rear garden, light and power, water faucet.
First Floor Landing
Carpeted flooring, access to the loft, doors leading off to:
Bedroom Two 2.250 x 2.120 approx (7'4" x 6'11" approx)
Carpeted flooring, UPVC double glazed window to the rear elevation, wall mounted radiator.
Bedroom Three 3.458 x 1.707 approx (11'4" x 5'7" approx)
Carpeted flooring, UPVC double glazed window to the rear elevation, wall mounted radiator.
Bathroom 1.760 x 1.922 apprrox (5'9" x 6'3" apprrox)
UPVC double glazed window to the side elevation, wash hand basin, WC, wall mounted radiator, panelled bath with electric shower over, tiling to the walls.
Bedroom One 3.223 x 3.204 approx (10'6" x 10'6" approx)
Carpeted flooring, two UPVC double glazed windows to the front elevations, wall mounted radiator, built-in storage.
Outside
Rear of Property
To the rear of the property there is an enclosed rear garden with patio leading to a lawned area, fencing to the boundaries, a range of plants and shrubbery planted to the borders, side access to the front of the property.
Front of Property
To the front of the property there is a driveway providing off the road parking, lawned front garden, paved pathway leading to the front entrance door.
Agents Notes: Additional Information
Council Tax Band: B
Local Authority: Nottingham
Electricity: Mains supply
Water: Mains supply
Heating: Mains gas
Septic Tank : No
Broadband: BT, Sky, Virgin
Broadband Speed: Standard 15mbps Ultrafast 1800mbps
Phone Signal: 02, Vodafone, EE, Three
Sewage: Mains supply
Flood Risk: No flooding in the past 5 years
Flood Defences: No
Non-Standard Construction: No
Any Legal Restrictions: No
Other Material Issues: No
**There is an AI image on this property to show the potential of the lounge and master bedroom.
For Sale – Three Bedroom Semi-Detached Home on Pennant Road, NG6
Chain-Free | Quiet Cul-de-Sac Location | Ideal for First-Time Buyers






