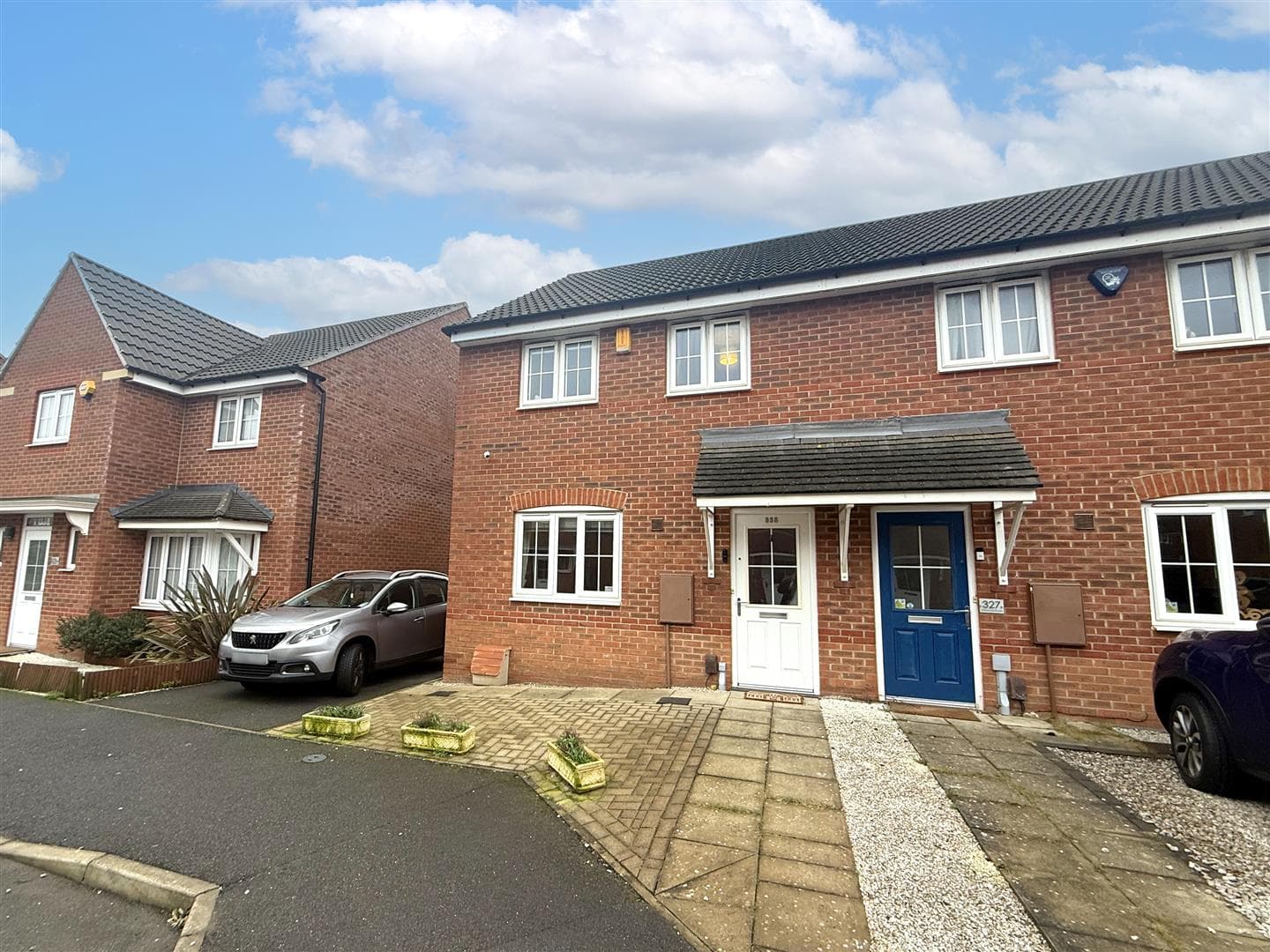PRICE GUIDE £215-225,000 - A rare opportunity has arisen to purchase this spacious home situated on Ruskin Avenue. Accommodation briefly compromises of an hallway which leads to the spacious lounge diner which boats patio doors leading to the rear garden. There is also a modern kitchen with fitted integrated appliances to complete the ground floor accommodation. To the first floor, there are three good sized bedrooms and a family bathroom.
A SUPERB THREE BEDROOM MID HOME WITH A GARAGE LOCATED CLOSE TO LONG EATON AMENITIES, MUST BE VIEWED!
Robert Ellis are delighted to bring to the market this well-presented property situated on Ruskin Avenue which leads onto the ever popular Dales Estate, offering generous living accommodation and a layout that will appeal to first-time buyers, young families and investors alike.
The home features an impressive through lounge diner measuring over 24ft, providing an open and versatile space for both relaxing and entertaining, leading through to a modern kitchen with integrated appliances. There are three good-sized bedrooms and a family bathroom, with the home offering far more space than first expected. Externally, the property benefits from a garage to the rear and a pleasant garden area. Situated in a highly sought after location, just a short distance from local shops, amenities, and Long Eaton train station, this is a great opportunity to purchase a spacious home in a convenient setting.
Being located on Ruskin Avenue, the property is within a few minutes drive of the ASDA and Tesco superstores and other retail outlets found in Long Eaton town centre, there are health care and sports facilities, excellent local schools for all ages and transport links which include junctions 24 and 25 of the M1, East Midlands Airport, stations at Long Eaton and East Midlands Parkway and the A52 and other main roads all of which provide good access to Nottingham, Derby and other East Midlands towns and cities.
Entrance Hall
Double glazed door to the front, laminate flooring, radiator, stairs to first floor, understairs storage cupboard. Doors to lounge and kitchen.
Through Lounge/Diner 9.07m x 3.35m.0.61m narrowing to 2.57m (29'9 x 11.
Double glazed window to the front, TV point, double glazed patio doors to the rear, two radiators.
Kitchen 3.38m x 2.54m (11'1 x 8'4)
Double glazed door to the rear, double glazed window to the rear, matching wall and base units, four ring gas hob, overhead extractor, integrated double oven, integrated microwave, space for fridge/freezer, space for tumble dryer, integrated dishwasher, plumbing for washing machine, stainless steel sink and drainer.
First Floor Landing
Access to three bedrooms and bathroom.
Bedroom 1 3.43m x 3.40m (11'3 x 11'2)
Double glazed window to the rear, radiator, fitted wardrobes and loft access.
Bedroom 2 2.57m x 3.96m (8'5 x 13)
Double glazed window to the front, radiator.
Bedroom 3 3.05m x 2.57m (10 x 8'5)
Double glazed window to the front, radiator.
Bathroom
Double glazed window to the rear, low level WC, vanity wash hand basin, wall mounted heated towel rail, fully tiled walls, panel bath.
Outside
To the front of the property there is a large front garden with pathway leading to the front which is mainly laid to lawn. The rear garden is mainly laid to lawn with shrub borders and enclosed by panel fencing.
Garage
Single garage with up and over door to the rear of the property.
Directions
Proceed out of Long Eaton along Tamworth Road and at the island turn right into Wilsthorpe Road. Turn third left into Ruskin Avenue and the property can be found on the left hand side.
8978CO
Council Tax
Erewash Council Tax Band B
Additional Information
Electricity – Mains supply
Water – Mains supply
Heating – Gas central heating
Septic Tank – No
Broadband – BT, Sky, Virgin
Broadband Speed - Standard 6mbps Superfast 56mbps Ultrafast 1800mbps
Phone Signal – EE, 02, Three, Vodafone
Sewage – Mains supply
Flood Risk – No flooding in the past 5 years
Flood Defenses – No
Non-Standard Construction – No
Any Legal Restrictions – No
Other Material Issues – No
A THREE BEDROOM TERRACED HOUSE, IDEAL FOR THE FIRST TIME BUYER






