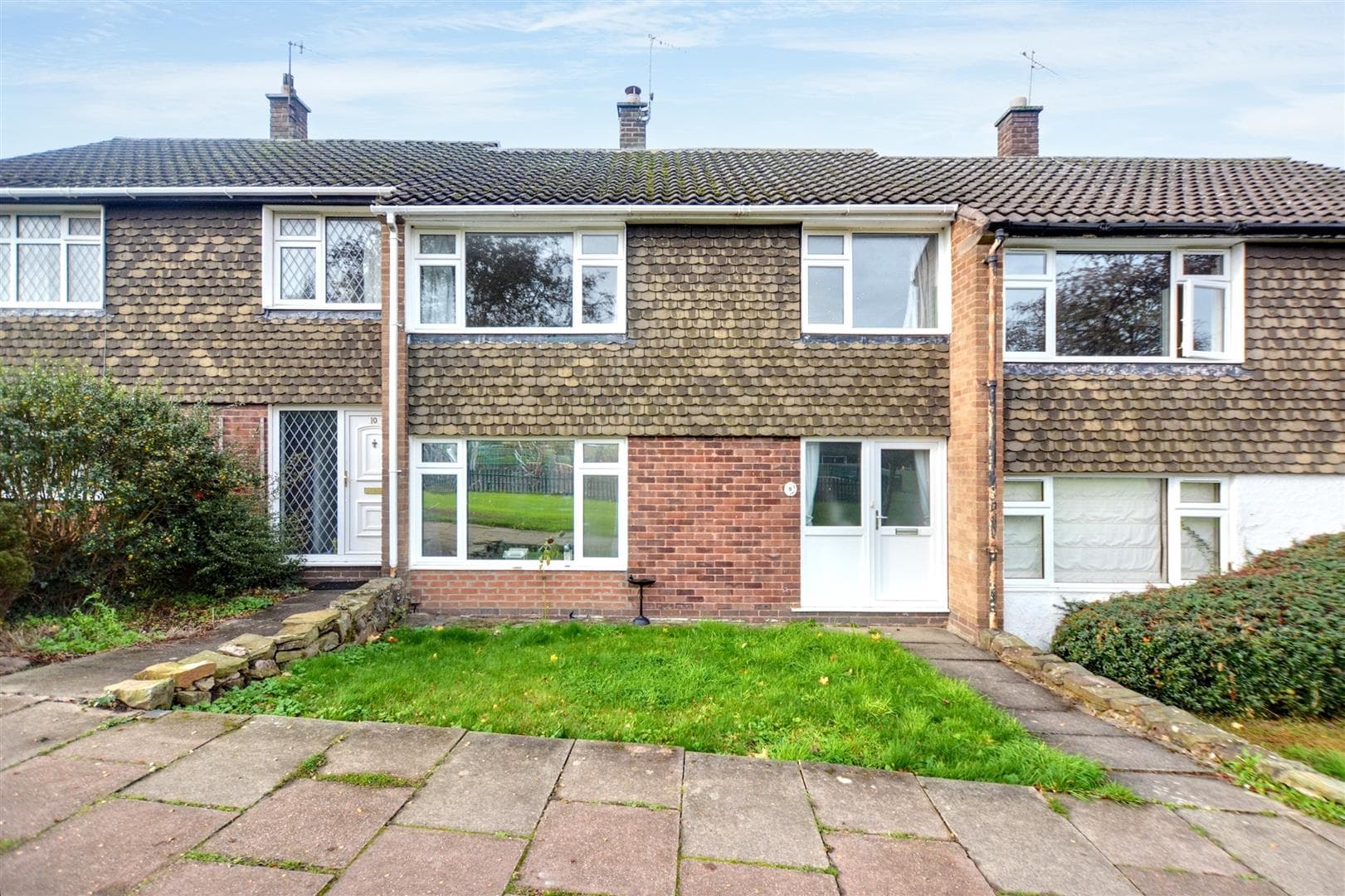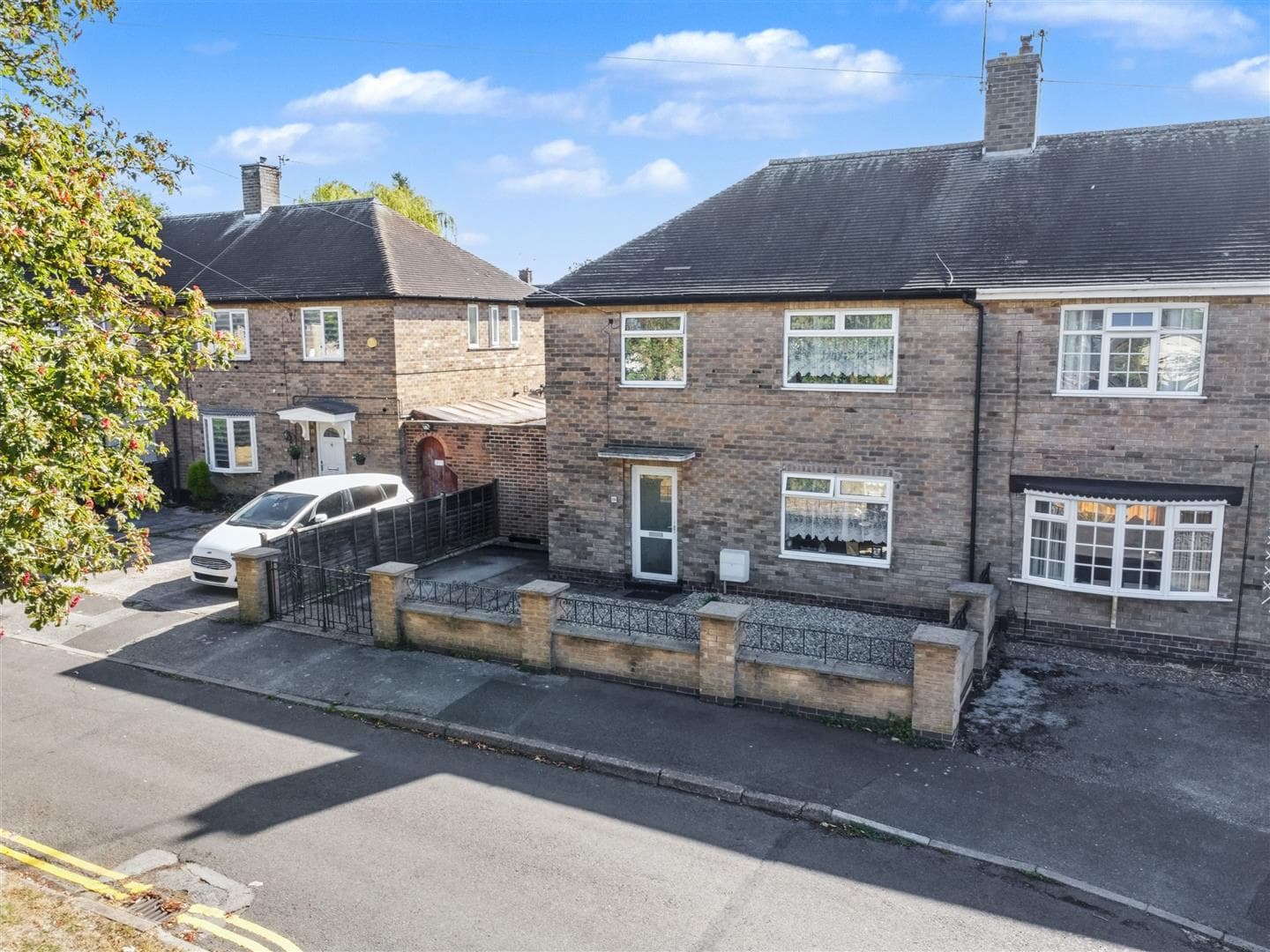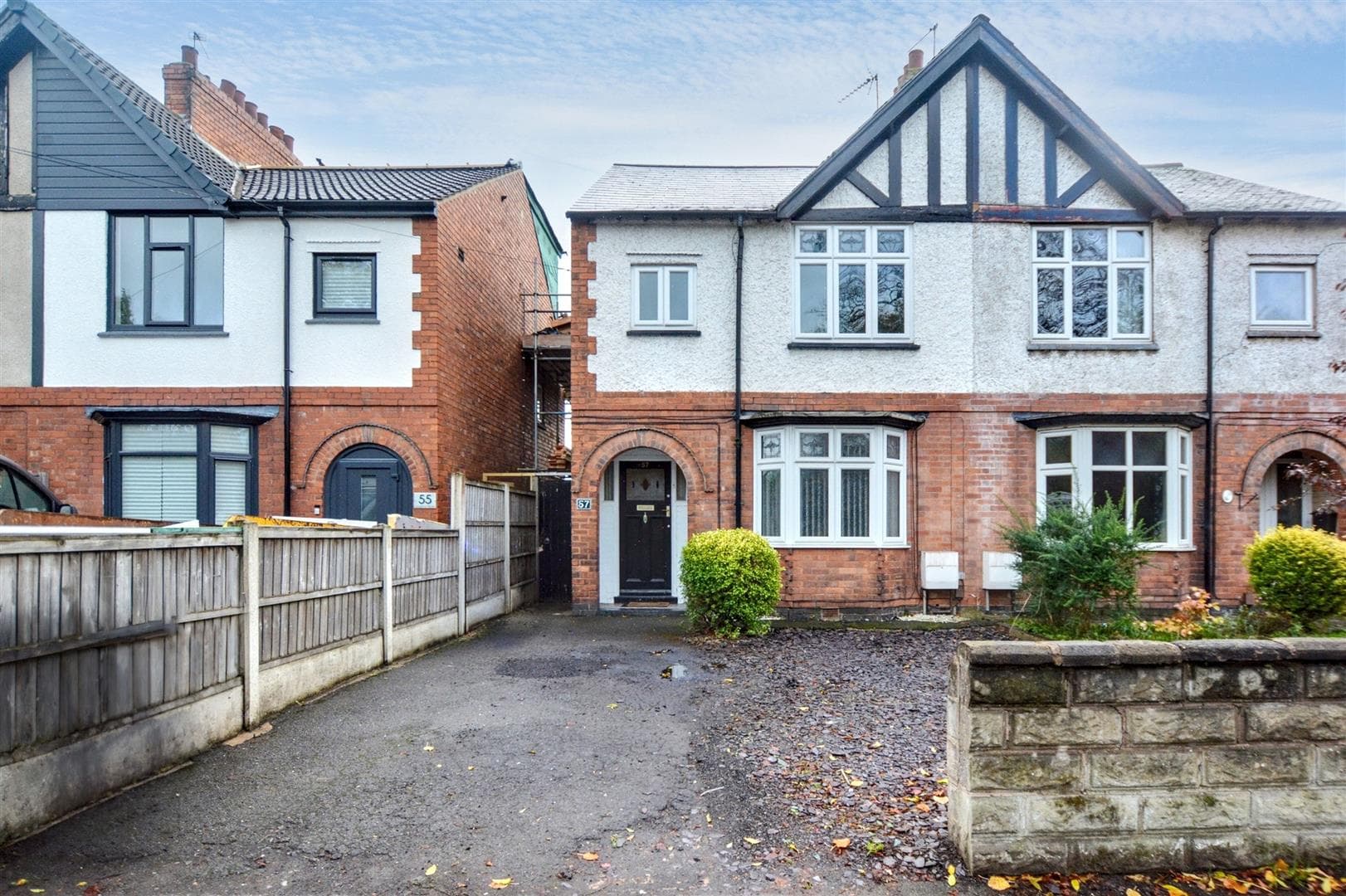A three bedroom semi detached home offered with no upward chain, ideal for first time buyers or investors. Requiring modernisation, the property offers spacious accommodation, a private driveway, and a generous rear garden with potential to extend. Conveniently located for Eastwood, Langley Mill and excellent transport links including the A610.
A WELL-PROPORTIONED THREE BEDROOM SEMI DETACHED HOUSE WITH MODERN UPGRADES, A GENEROUS GARDEN, AND NO UPWARD CHAIN – IDEALLY LOCATED WITHIN WALKING DISTANCE TO EASTWOOD TOWN CENTRE.
Robert Ellis are delighted to bring to the market this well-presented, three bedroom semi detached property which offers a superb blend of modern upgrades and spacious living, making it ideal for both first-time buyers and investors.
The accommodation is arranged over two floors and comprises an entrance hallway, spacious open-plan living area and a modern refitted dining kitchen, perfect for entertaining. There is also a useful ground floor shower room. To the first floor are three bedrooms and a stylish refitted family bathroom.
Outside, the property benefits from a private driveway providing off-street parking and a generous rear garden offering excellent potential for future extension (subject to the necessary planning consents).
Situated within walking distance of Eastwood town centre and close to local shops, schools, and excellent transport links including the A610, this is a fantastic opportunity not to be missed.
Offered to the market with no upward chain – contact Robert Ellis to arrange your viewing today.
Entrance Hallway 3.00m x 2.57m approx (9'10 x 8'05 approx)
With modern double glazed composite door to the front elevation incorporating double glazed windows either side, feature carpeted staircase leading to the first floor landing, useful under stair storage space, ceiling light point, feature vertical radiator, feature laminate flooring, doorway leading through to open plan living dining kitchen.
Living Room 5.26m x 3.48m approx (17'3 x 11'05 approx )
This bright and spacious dual aspect living room benefits from having UPVC double glazed window to the front elevation with sliding double glazed patio door leading to the rear garden, feature laminate flooring, ceiling light point, opening through to modern fitted kitchen.
Fitted Kitchen 3.18m x 2.97m approx (10'5 x 9'09 approx)
Magnificent modern kitchen incorporating matching handless wall and base units with laminate worksurface over, integrated oven, integrated fridge freezer, integrated induction hob with extractor hood above, inset stainless steel sink with modern swan neck mixer tap over, integrated dishwasher, integrated washing machine, recessed spotlights to the ceiling, large format tiled splashbacks, feature laminate flooring, opening through to lounge diner, doorway leading through to ground floor shower room.
Ground Floor Shower Room 1.75m x 1.57m approx (5'09 x 5'02 approx)
Modern white three piece suite comprising low level flush WC, wall hung vanity wash hand basin with mixer tap over and storage cupboard below, walk-in shower enclosure featuring rainwater shower head above, recessed spotlights to the ceiling, tiled splashbacks, tiling to the floor, feature vertical radiator, wall mounted mirror.
First Floor Landing
Carpeted flooring, loft access hatch, ceiling light point, panelled doors leading off to:
Family Bathroom 1.47m x 3.00m approx (4'10 x 9'10 approx)
Freestanding slipper bath with mixer tap above, wall hung vanity wash hand basin with mixer tap above and storage cupboard below, feature tiled splashbacks, illuminated mirror, vertical radiator, UPVC double glazed window to the front elevation, large feature format tiling to the floor, recessed spotlights to the ceiling, boiler cabinet housing gas central heating combination boiler providing hot water and central heating to the property.
Separate WC 1.47m x 0.86m approx (4'10 x 2'10 approx)
UPVC double glazed window to the front elevation, low level flush WC, wash hand basin with mixer tap over, large format tiling to the floor, tiled splashbacks.
Bedroom One 2.82m x 3.53m approx (9'3 x 11'07 approx)
UPVC double glazed window to the rear elevation, wall mounted radiator, ceiling light point.
Bedroom Two 3.05m x 3.05m approx (10' x 10' approx)
UPVC double glazed window to the rear elevation, wall mounted radiator, ceiling light point.
Bedroom Three 2.59m x 2.44m approx (8'06 x 8' approx)
UPVC double glazed window to the front elevation, wall mounted radiator, ceiling light point.
Front of Property
To the front of the property there is a driveway providing off the road vehicle hardstanding, garden laid to lawn, hedges to the front boundary, pathway to the front entrance door.
Rear of Property
To the rear of the property there is a large enclosed rear garden being laid mainly to lawn, hedging to the boundaries, mature shrubs and trees planted to the borders.
Store 1.73m x 1.47m approx (5'8 x 4'10 approx)
With light and power offering useful additional storage space.
Agents Notes: Additional Information
Council Tax Band: A
Local Authority: Broxtowe
Electricity: Mains supply
Water: Mains supply
Heating: Mains gas
Septic Tank : No
Broadband: BT, Sky, Virgin
Broadband Speed: Standard 20mbps Ultrafast 1000mbps
Phone Signal: 02, Vodafone, EE, Three
Sewage: Mains supply
Flood Risk: No flooding in the past 5 years
Flood Defences: No
Non-Standard Construction: No
Any Legal Restrictions: No
Other Material Issues: No
A FULLY RENOVATED THREE BEDROOM SEMI-DETACHED FAMILY PROPERTY SELLING WITH NO UPWARD CHAIN.






