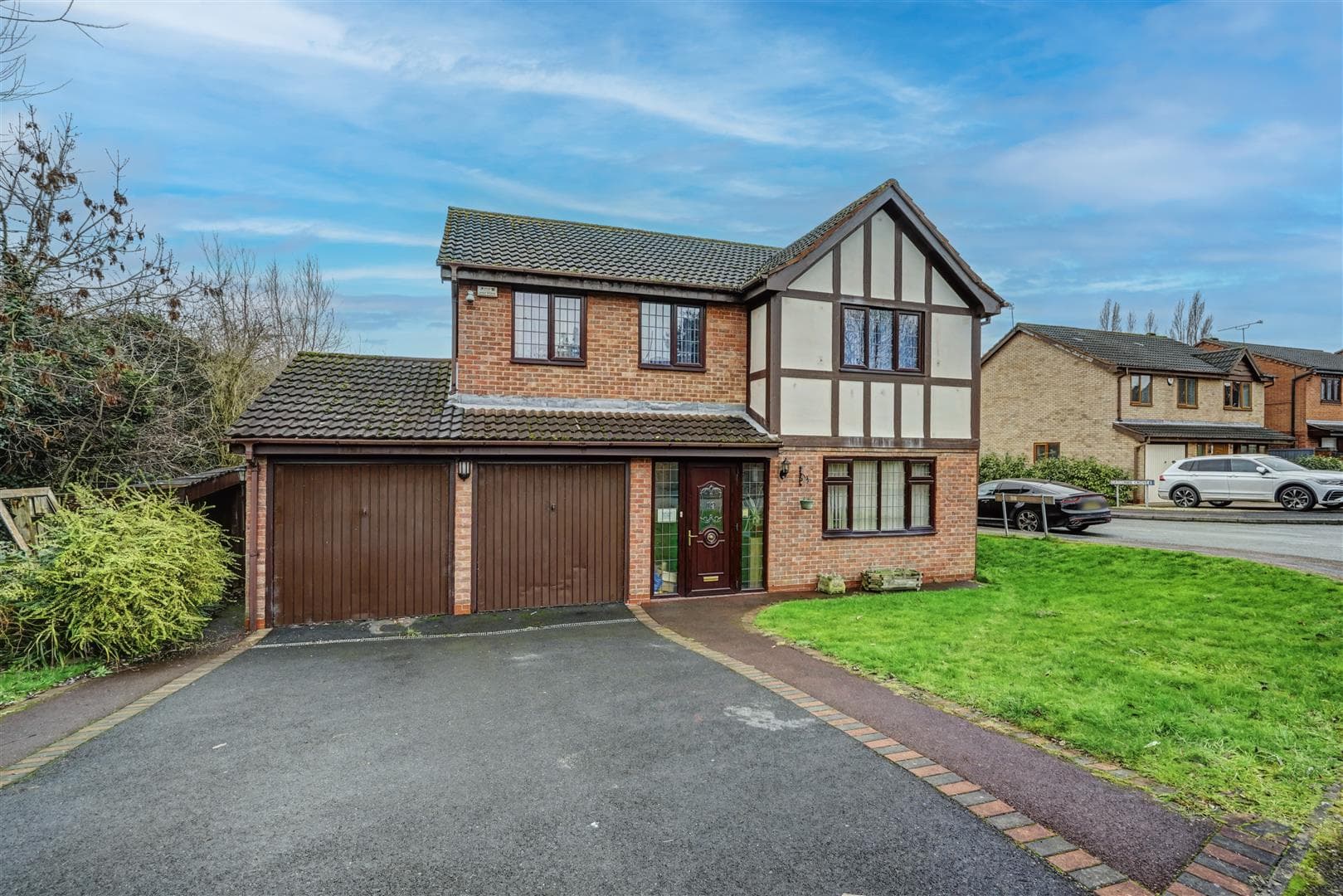PRICE GUIDE £425,000 TO £450,000. An individually designed and built four double bedroom, three storey detached house built circa 2021. Offering a surprisingly spacious and contemporary home with fully zoned air conditioning, open plan family dining kitchen with bi-fold doors opening to the rear garden, four bathrooms, ample parking and garage. A remarkable property which must be viewed!
PRICE GUIDE £425,000 TO £450,000.
A surprisingly spacious, four double bedroom detached family house with accommodation over three floors. Being approximately 162sqm (1743sqft) of useable space, this individually designed and built property comes to the market in a ready to move into condition.
Built circa 2021 using the latest build technologies to offer a contemporary, energy efficient home which has zoned air conditioning heating and cooling throughout the building.
As soon as you open the front door, the welcoming central hallway gives you an air of up to the minute design with a porcelain tiled floor which runs throughout the whole of the ground floor accommodation with a door opening to the open plan living space offering an abundance of natural light with bi-fold doors opening to the rear garden. This living space is open to the kitchen which offers a high quality range of units and a variety of integral appliances. There is also a generous separate utility room and useful cloaks/WC off the hallway.
Rising to the first floor, the landing provides access to three double bedrooms, all with en-suite facilities. The landing also has a study area and contemporary glass balustrade and staircase rising to the second floor where there is a large double bedroom, currently used as a study, and separate family shower room.
The property is set back from the road with a forecourt providing off-street parking for two to three vehicles and an integral single garage which is currently used as a storage facility. The rear gardens are virtually South facing and have a patio, lawn and even the benefit of a six person hot tub.
Situated within the small town of Sandiacre, the property is in a great location, ideal for families and commuters alike, as schools for all ages are within walking distance, as is open space, nearby countryside and Stoney Clouds Nature Reserve. For those looking to commute, the A52 and Junction 25 of the M1 motorway are only a few minute's away.
This property is ideal for growing families and offers a fantastic social space to the ground floor. Only upon viewing the property can the accommodation be fully appreciated.
ENTRANCE HALL 4.9 x 2.18 (16'0" x 7'1")
A large and welcoming hallway with composite double glazed front entrance door, feature acoustic wood panelling to one wall, stairs to the first floor with glass balustrade and understairs store closet. Porcelain tiled floor which continues throughout the ground floor.
CLOAKS/WC
Housing a two piece suite comprising wall mounted wash hand basin and low flush WC.
OPEN PLAN LIVING FAMILY DINING KITCHEN
LIVING DINING AREA 7.21 x 4 (23'7" x 13'1")
Double glazed window to the front, four pane double glazed bi-fold doors opening to the rear garden.
KITCHEN AREA 5.15 x 3.02 (16'10" x 9'10")
A range of contemporary fitted wall, base and drawer units, with worktops and inset one and a half bowl sink unit with single drainer, Quooker boiling hot tap. Integrated appliances include electric fan assisted oven and combination microwave oven, electric hob with extractor hood over. Integrated dishwasher and fridge/freezer. Base units include a pull-out bin and carousel units to maximise storage space. Double glazed window to the rear, double glazed door to rear garden, door to utility room.
UTILITY ROOM 2.51 x 2.3 (8'2" x 7'6")
Plumbing and space for washing machine, space and plumbing for American-style fridge/freezer, pressurised hot water system, worktop with storage area underneath.
FIRST FLOOR LANDING 4.78 x 2.18 (15'8" x 7'1")
Feature staircase and glass balustrade leading to the second floor.
BEDROOM ONE 5.26 x 3.24 (17'3" x 10'7")
Double glazed windows to the rear, sliding door to en-suite.
EN-SUITE
Three piece suite comprising wash hand basin with vanity unit, low flush WC, walk-in shower cubicle with twin rose thermostatically controlled shower system. Partially tiled walls, electric heated towel rail.
BEDROOM TWO 4 x 2.85 increasing to 3.9 (13'1" x 9'4" increasin
Wardrobe recess, double glazed window to the front, bi-fold doors opening to en-suite.
EN-SUITE
Three piece suite comprising wash hand basin with vanity unit, low flush WC, walk-in shower cubicle with twin rose thermostatically controlled shower system. Partially tiled walls, heated towel rail.
BEDROOM THREE 5.43 x 2.5 (17'9" x 8'2")
Double glazed window to the front, door to en-suite.
EN-SUITE
Three piece suite comprising wash hand basin, low flush WC, "L" shaped shower bath with central mixer taps and thermostatically controlled shower system. Electric heated towel rail, double glazed window.
SECOND FLOOR LANDING 2.13 x 2.70 (6'11" x 8'10")
Door to shower room and bedroom four.
BEDROOM FOUR 5.4 reducing to 4.46 x 4.43 (17'8" reducing to 14'
A versatile space, currently used as a home office, with two double glazed roof windows. The reduced area only affects a small part of the room.
FAMILY SHOWER ROOM 3 x 2.54 (9'10" x 8'3")
A spacious facility with a concealed cistern low flush WC, wash hand basin with vanity unit, walk-in shower enclosure with large, low profile shower tray, ceiling mounted rain-head shower rose, flexible shower rose. Double glazed roof window.
OUTSIDE
The property is set back from the road with a gravel forecourt providing parking for up to three vehicles giving access to the garage. There is gated pedestrian access to the side of the house leading to the rear garden. The rear garden is fenced and enclosed with large patio area with space and power supply for hot tub. The remainder of the garden is laid to lawn with shrub borders.
GARAGE 2.3 x 2.3 (7'6" x 7'6")
Twin opening doors, light and power. Currently used as a storage facility.
A FOUR BEDROOM DETACHED FAMILY HOUSE.






