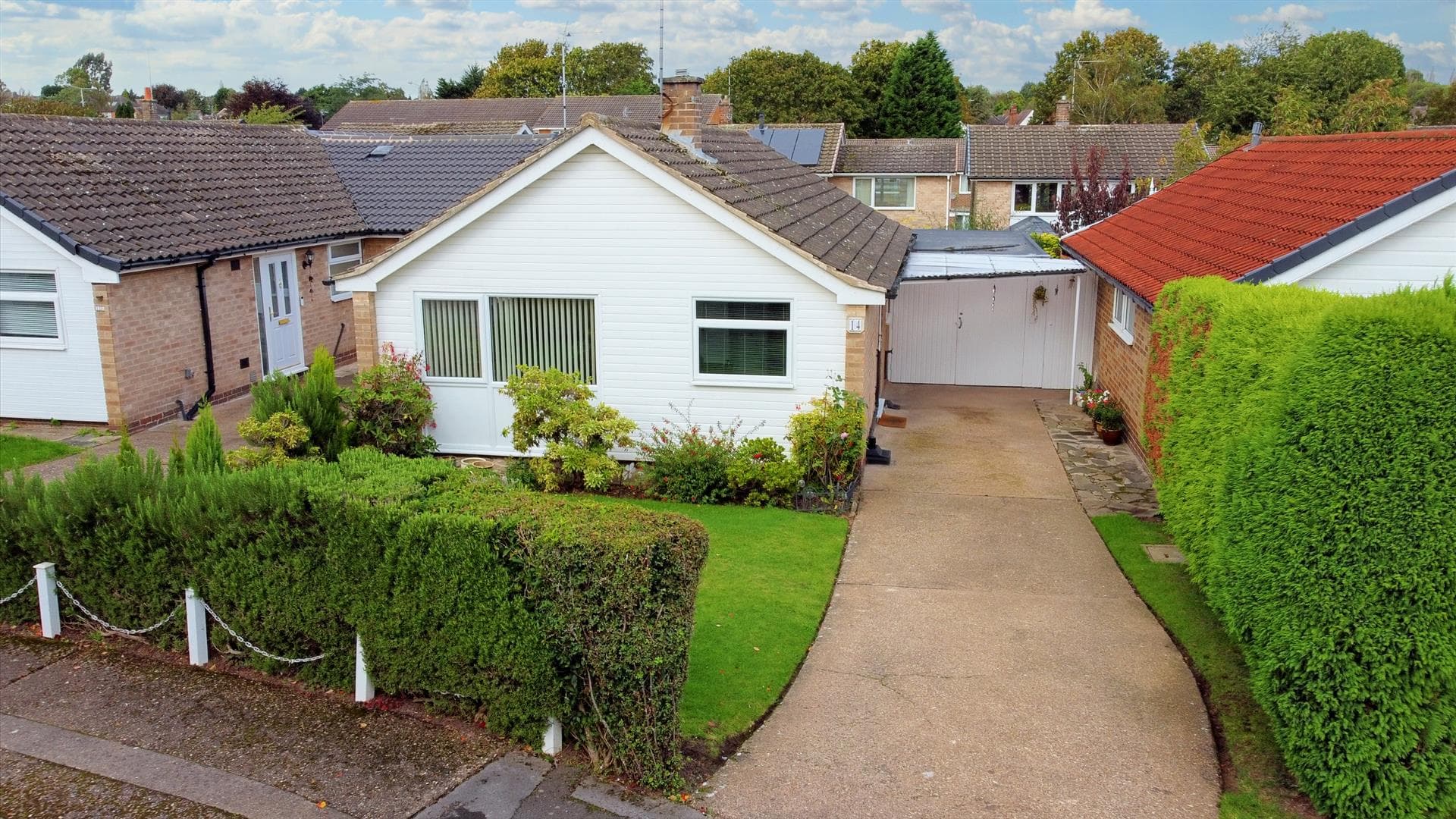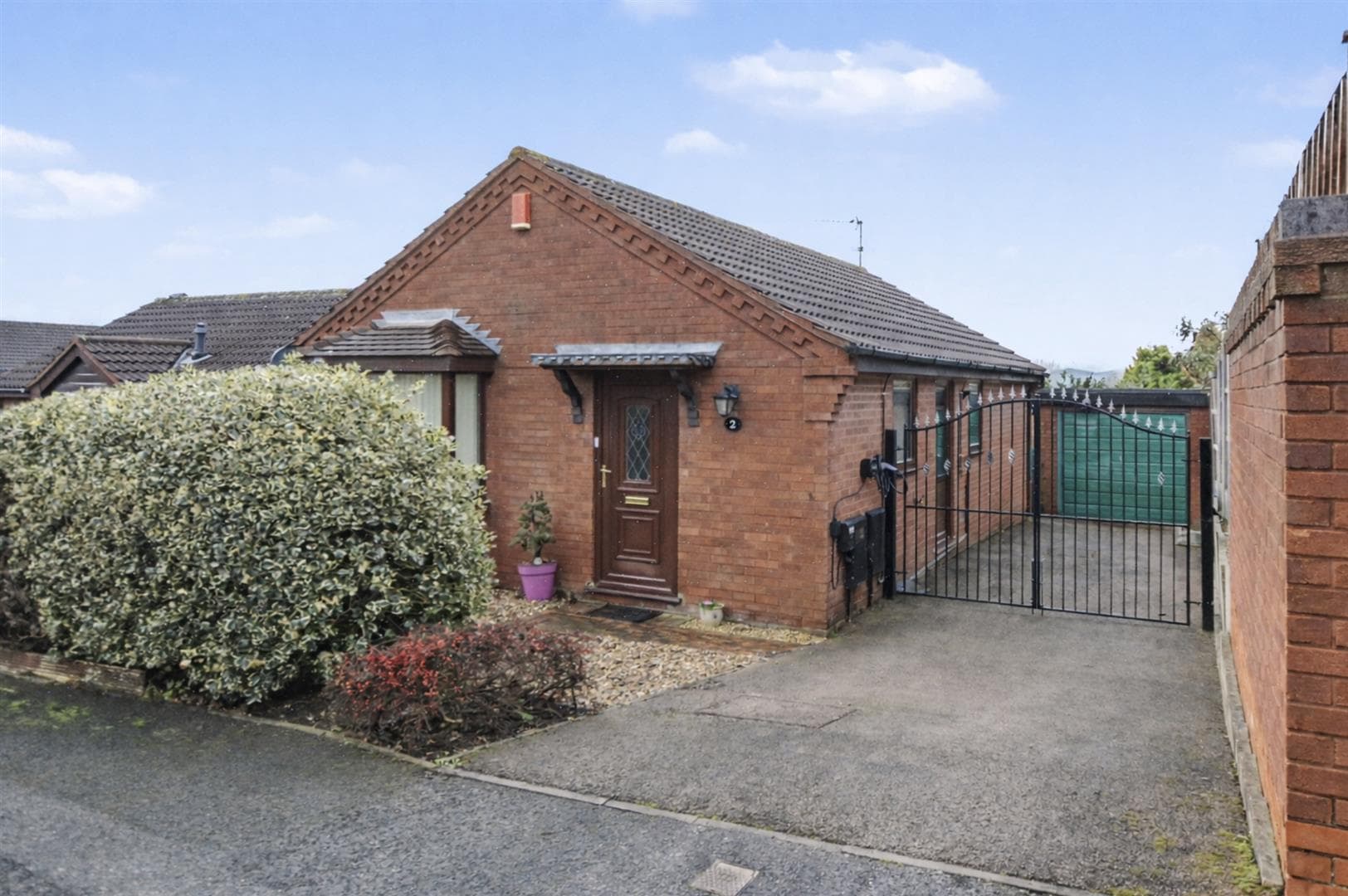*** GUIDE PRICE £240,000 - £250,000 ***
Situated on the sought-after Toston Drive in Wollaton, this detached two-bedroom bungalow offers two reception rooms, fitted kitchen, front and rear gardens, and driveway parking. Ideally placed for Nottingham University and QMC Hospital, the property benefits from gas central heating, double glazing, and is offered to the market with no upward chain.
*** GUIDE PRICE £240,000 - £250,000 ***
Robert Ellis are delighted to bring to the market this well-presented detached bungalow, offered to the market with no upward chain. Situated on the ever-popular Toston Drive in Wollaton, the property is ideally located for easy access to Nottingham University, the QMC Hospital, and excellent local transport links.
The bungalow provides versatile accommodation with two reception rooms, a fitted kitchen, two bedrooms and a bathroom. The property benefits from gas central heating and double glazing throughout. Externally, there are gardens to both the front and rear along with a driveway providing off-street parking.
Wollaton is a highly sought-after residential location, well known for Wollaton Hall and Deer Park, as well as a range of shops, amenities, and highly regarded schools. With the added advantage of no upward chain, this property is perfect for buyers looking to downsize, invest, or secure a home in this desirable area.
Entrance Porch 1.30m x 1.73m approx (4'3 x 5'08 approx)
Modern glazed wooden door to the front elevation with fixed windows either side, quarry tile flooring, ceiling light point, internal French doors leading to the inner entrance hallway.
Inner Entrance Hallway 1.75m x 3.12m approx (5'9 x 10'3 approx)
Wall mounted radiator, coving to the ceiling, ceiling light point, panelled doors leading off to:
Bedroom One 3.61m x 3.61m approx (11'10 x 11'10 approx)
UPVC double glazed bay window to the front elevation, coving to the ceiling, ceiling light point, wall mounted radiator, built-in wardrobes with sliding mirrored doors and inset shelving.
Bedroom Two 3.58m x 2.79m approx (11'9 x 9'2 approx)
UPVC double glazed window to the rear elevation, ceiling light point, wall mounted radiator, built-in wardrobes with sliding mirrored doors.
Shower Room 1.73m x 1.70m approx (5'08 x 5'07 approx )
Modern three piece suite comprising walk-in shower enclosure with Mira electric shower above, pedestal wash hand basin, low level flush WC, UPVC double glazed window to the rear elevation, wall mounted radiator, ceiling light point, extractor fan.
Dining Room 2.72m x 2.74m approx (8'11 x 9' approx)
UPVC double glazed window to the rear elevation, wall mounted radiator, ceiling light point, coving to the ceiling, internal glazed French doors leading through to the living room.
Living Room 3.68m x 4.47m approx (12'1 x 14'8 approx)
UPVC double glazed bay window to the front elevation, coving to the ceiling, wall light points, feature fireplace incorporating wooden surround, glass hearth and back panel with inset living flame gas fire, glazed door leading to the boiler house.
Boiler House 3.94m x 0.84m approx (12'11 x 2'9 approx )
Wall mounted Ideal gas central heating combination boiler, gas meter and electric meter points, electrical consumer unit, ceiling light point.
Fitted Kitchen 2.64m x 2.64m approx (8'8 x 8'08 approx)
A range of matching wall and base units incorporating laminate worksurfaces over, 1 1/2 bowl ceramic sink with mixer tap above, kick board heater, integrated oven with four ring gas hob over and extractor hood above, UPVC double glazed window to the rear elevation, tiled splashbacks, ceiling light point, breakfast bar, space and plumbing for an automatic washing machine, pantry providing useful additional storage space, glazed door leading to the side lobby.
Side Lobby 1.63m x 4.88m approx (5'4 x 16' approx)
Glazed windows and doors to the front and rear elevations with a sliding patio door leading to the rear garden, internal glazed door leading through to the fitted kitchen, providing useful additional storage cupboard.
Outside
Rear of Property
To the rear of the property there is an enclosed rear garden with paved patio area, low maintenance gravelled garden, mature shrubs and trees planted to the borders, additional patio to the rear featuring a pergola, garden store, secure gated access to the side of the property.
Front of Property
To the front of the property there is a block paved pathway leading to the front entrance door, block paved driveway providing off the road vehicle hardstanding, mature shrubs planted to the boundaries providing natural screening.
Agents Notes: Additional Information
Council Tax Band: C
Local Authority: Nottingham
Electricity: Mains supply
Water: Mains supply
Heating: Mains gas
Septic Tank : No
Broadband: BT, Sky, Virgin
Broadband Speed: Standard 10mbps Ultrafast 1800mbps
Phone Signal: 02, Vodafone, EE, Three
Sewage: Mains supply
Flood Risk: No flooding in the past 5 years
Flood Defences: No
Non-Standard Construction: Yes
Any Legal Restrictions: No
Other Material Issues: No
A TWO BEDROOM DETACHED BUNGLOW, SELLING WITH NO UPWARD CHAIN






