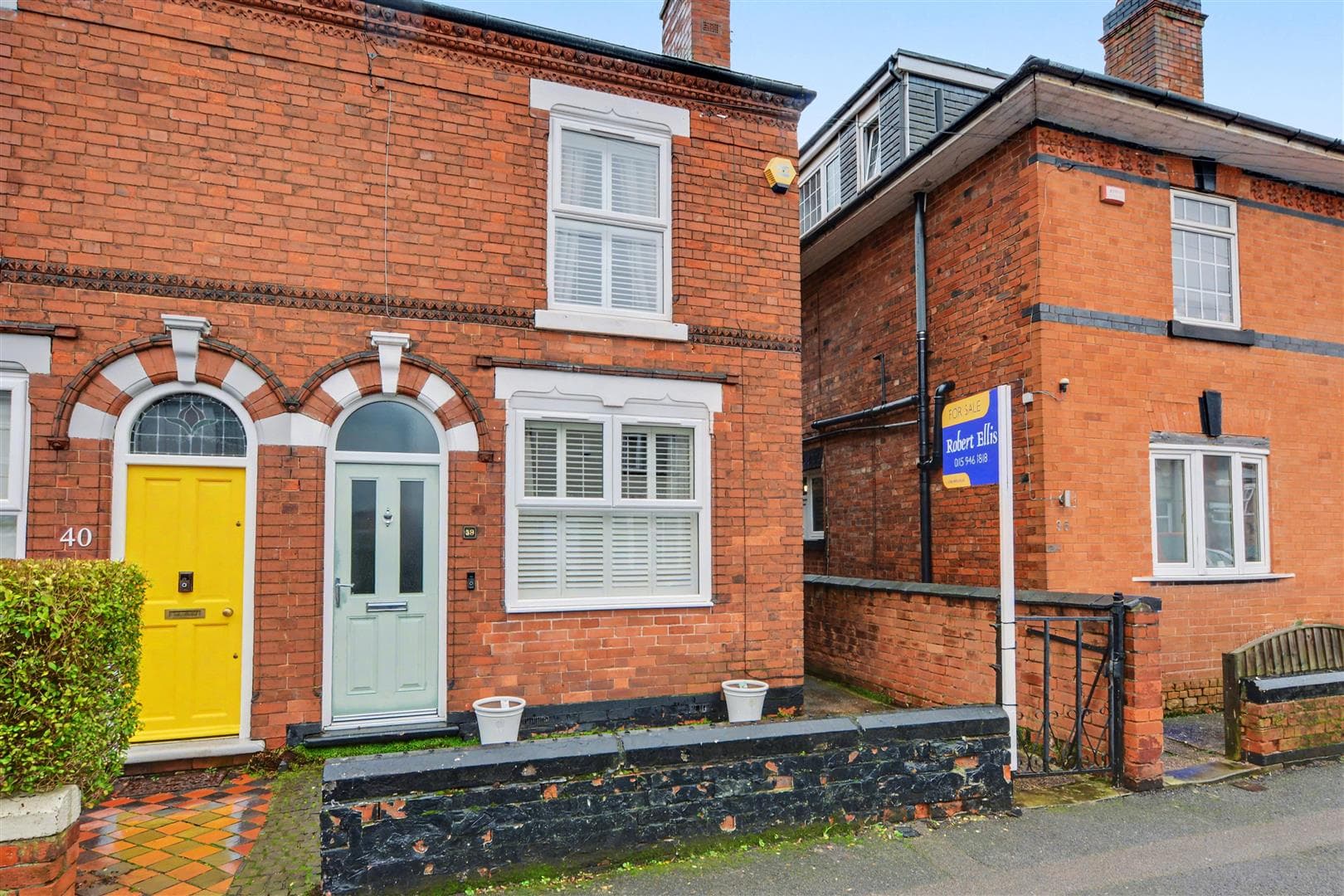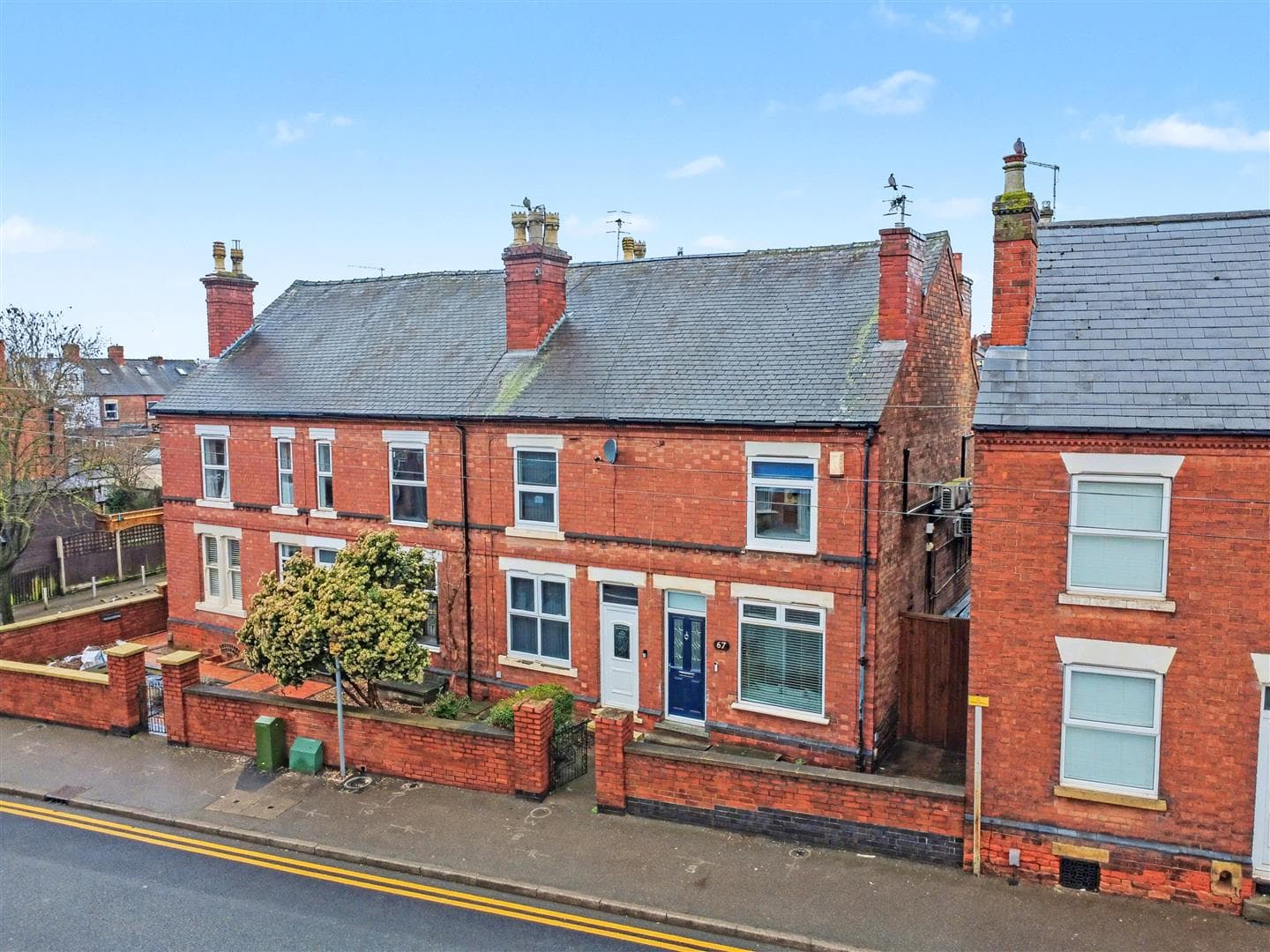CHARMING CONTEMPORARY TWO DOUBLE BEDROOM MID-TERRACED COTTAGE IN THE HEART OF BORROWASH. Situated in the highly sought-after village of Borrowash, this beautifully presented mid-terraced 1900s cottage blends period charm with modern living. Ideally located within walking distance of local shops, amenities, parks, and public transport links, this characterful home offers both convenience and comfort. The ground floor boasts a spacious open-plan lounge/diner, featuring elegant oak parquet flooring, a cosy log burner, and a contemporary finish throughout—perfect for modern living and entertaining. The fully fitted kitchen is stylish and functional, complete with a large Smeg range cooker and ample storage. To the rear, the property benefits from a fully tiled wet room with a power shower, offering a sleek and practical addition to the downstairs living space. Upstairs, you'll find two generously sized double bedrooms and a separate W.C. The home has been sympathetically upgraded in recent years, including the installation of sash-style uPVC double-glazed windows, ensuring energy efficiency while retaining the property's period aesthetic. This charming home would suit professionals, couples, or those looking to downsize without compromising on style or location. Early viewing is highly recommended.
A BEAUTIFULLY PRESENTED AND UPGRADED TWO DOUBLE BEDROOM MID TERRACE COTTAGE WITH LARGE SOUTH WESTERLY REAR GARDEN IN THE SOUGHT AFTER VILLAGE OF BORROWASH.
Robert Ellis are delighted to market this superb two-double bedroom, extended and immaculately presented cottage style home. The property is constructed of brick and benefits from gas central heating and double glazing throughout and would ideally suit a range of buyers, from first time buyers, the growing family, investor or someone looking to downsize. Built in the early 1900’s – one of the original local railway workers’ cottages having had extensive refurbishment throughout, including replacement double glazed sash style windows. Particular attractive features are the modern, minimal-style interior finished with care and attention to detail, and long South westerly facing garden backing on to fields.
In brief the property comprises of an open-plan lounge dining room with gorgeous solid oak parquet flooring, log burner and contemporary radiators. This leads through to the contemporary grey-gloss kitchen with separate utility/boot room with wet-room with power shower and underfloor heating. To the first floor, there are two double bedrooms, the master with bespoke ash fitted wardrobes and dresser. There is an additional W.C upstairs for ease. Outside to the front, the property is set back from the road behind a wall paved with Indian sandstone patio. To the rear, the garden has been landscaped with a patio area ideal for al-fresco living, raised planter beds, artifiical lawn and further patio areas. It simply must be viewed to be appreciated!
Located in the popular village of Borrowash, within walking distance to local schools and the village centre with plenty of shops, the property has fantastic transport links including easy access to major road links such as the M1, A50 and A52 to both Nottingham and Derby. Elvaston Castle and park is also just around the corner, with fishing lakes close by. An internal viewing is highly recommended.
Lounge 4 x 3.4m approx (13'1" x 11'1" approx)
New composite front door with UPVC double glazed sash style window to the front, tall contemporary radiator, inset Rais 600 log burner with sourced Chatsworth stone hearth, solid oak parquet flooring, oak shelving either side of the fireplace recesses, TV point, ceiling light and open to:
Dining Room 3 x3.3m approx (9'10" x10'9" approx)
Solid oak parquet flooring, ceiling light, cream tall radiator, single glazed window into the kitchen, door to under-stairs cupboard. With door to kitchen and stairs to the first floor
Breakfast Kitchen 3.07m x 3.07m approx (10'1 x 10'1 approx)
UPVC double glazed windows to the side and rear, tiled floor, LED ceiling spotlights, matte pale grey contemporary wall, drawer and base units to three walls with grey work surface and white tiled splashbacks, inset double bowl composite sink and drainer with mixer tap, Smeg Opera Range cooker with six ring gas hob and matching extractor over, wine rack, space for a fridge freezer and washing machine. Door to:
Utility Room 1.8m x 1.3m approx (5'10" x 4'3" approx)
Tumble dryer and washing machine, ceiling light, door to the rear and door to:
Wet Room 2.3m x 1.8m approx (7'6" x 5'10" approx)
UPVC double glazed windows to the rear and side, tiled floor and walls, LED ceiling spotlights, low flush w.c., pedestal wash hand basin, LED mirror, open shower with rainwater shower head and hand held shower, chrome towel radiator.
First Floor Landing
UPVC double glazed window to the rear, carpeted flooring, ceiling light and doors to:
Bedroom 1 3.4 x 5.1 approx (11'1" x 16'8" approx)
UPVC double glazed sash window to the front, carpeted flooring, radiator, two ceiling lights, two large built-in bespoke ash wardrobes and dresser.
Bedroom 2 3.3 x 3 approx (10'9" x 9'10" approx)
UPVC double glazed window to the rear, carpeted flooring, radiator, ceiling light, loft access hatch.
W.c. 0.9 x 3.3 approx (2'11" x 10'9" approx)
Obscure UPVC double glazed window to the rear, tiled floor, ceiling light, pedestal wash hand basin, low flush w.c. and chrome towel radiator.
Attic
Clean and sizeable, fully lined and boarded storage area, with two flourescent strip lights and two double sockets.
Outside
The property sits back from the road behind a wall with a recently laid paved area leading to the front door.
To the rear there is a large 100ft South Westerly facing garden backing onto a field, newly laid paved patio area leading to the artificial lawn with wooden raised planters to either side, making a beautiful feature. The garden really must simply be viewed!
Directions
Proceed out of Long Eaton along Derby Road and continue over the traffic island and through the villages of Breaston and Draycott and onto Derby Road which then becomes Draycott Road. Continue for some distance turning left at the junction onto Nottingham Road, following the road where Victoria Avenue can be found on the right and the property can be found on the left hand side.
8849AMJG
Council Tax
Erewash Borough Council Band A
Additional Information
Electricity – Mains supply
Water – Mains supply
Heating – Gas central heating
Septic Tank – No
Broadband – BT, Sky, Virgin
Broadband Speed - Standard 6mbps Superfast 67mbps Ultrafast 1800mbps
Phone Signal – EE, 02, Three, Vodafone
Sewage – Mains supply
Flood Risk – No flooding in the past 5 years
Flood Defenses – No
Non-Standard Construction – No
Any Legal Restrictions – No
Other Material Issues – No
A SUPERB TWO DOUBLE BEDROOM CONTEMPORARY COTTAGE WITH A LONG GARDEN TO THE REAR






