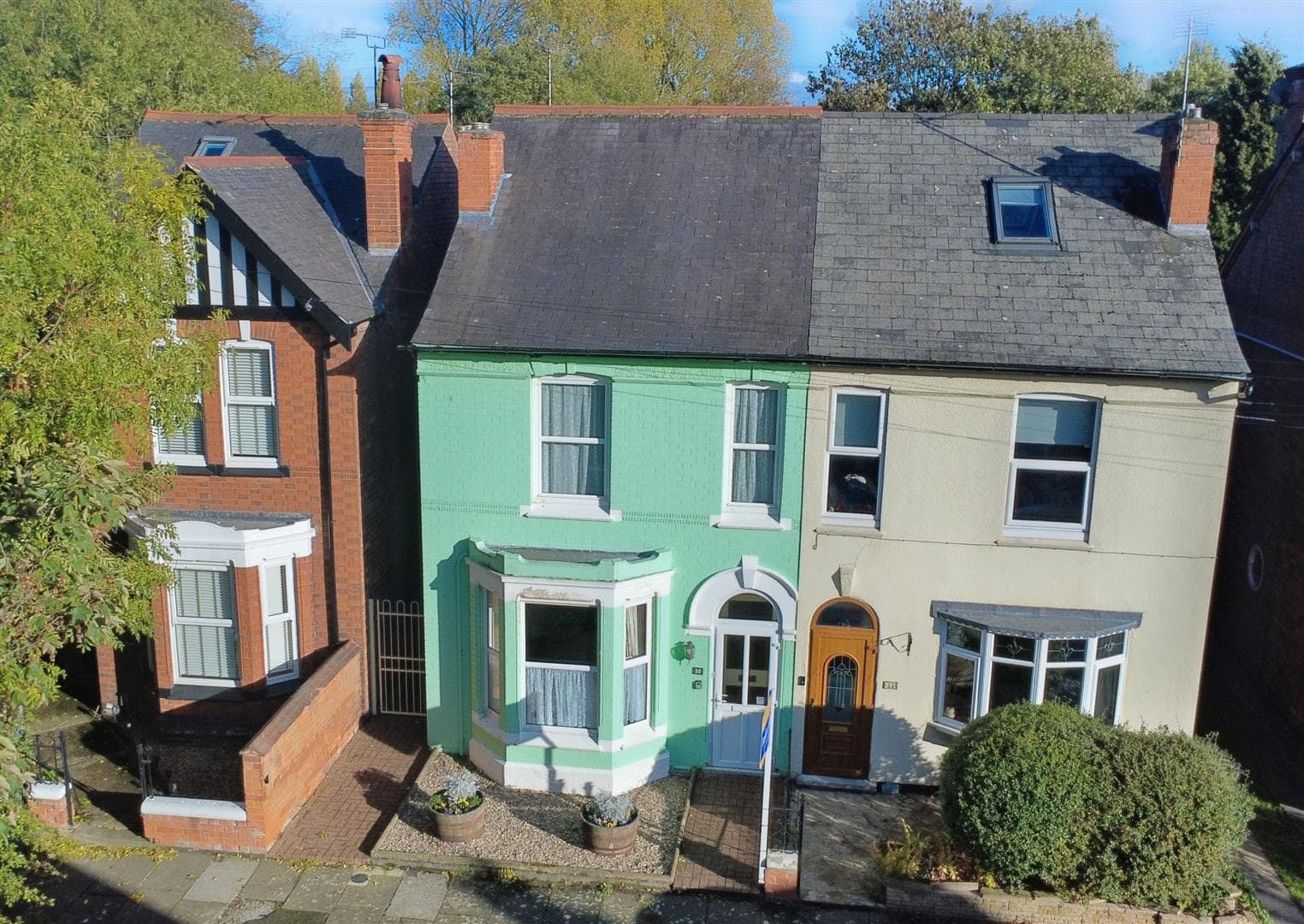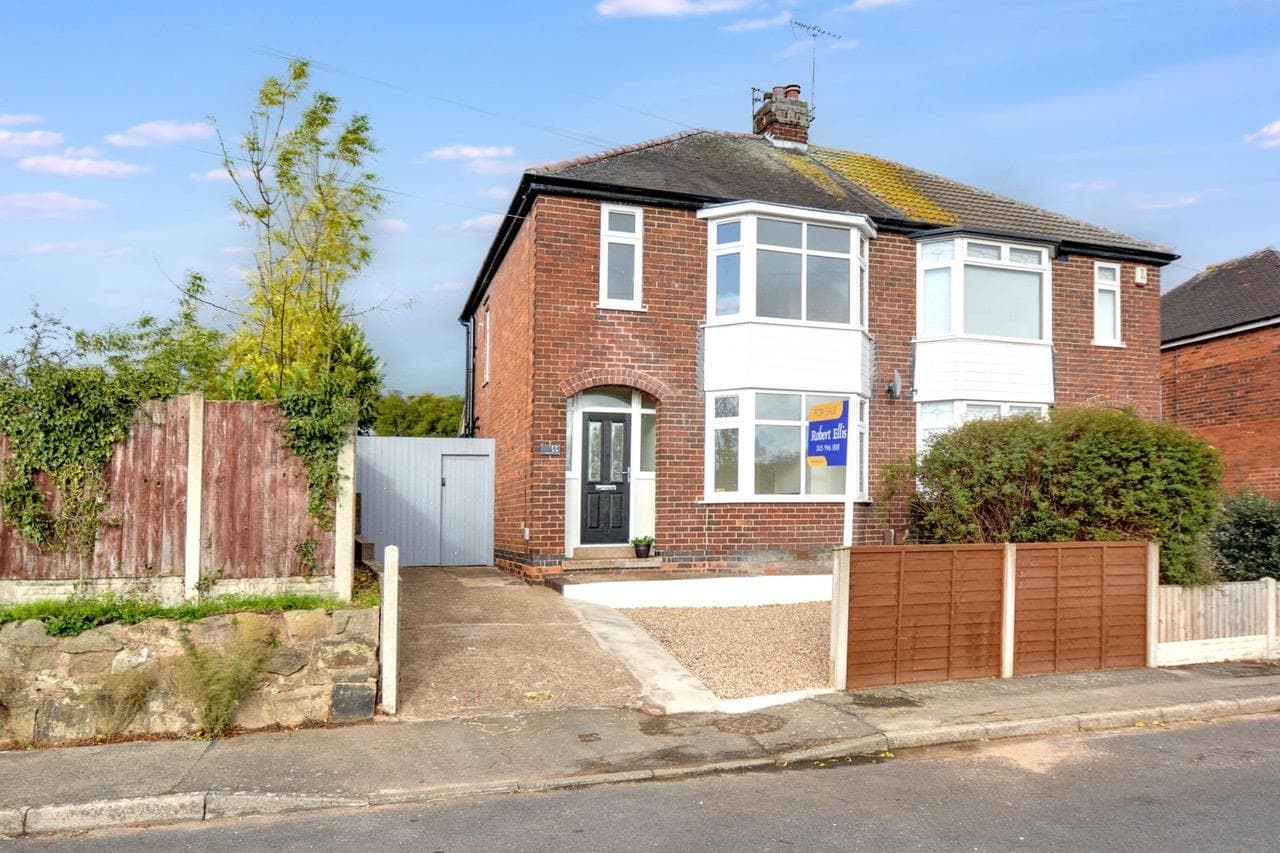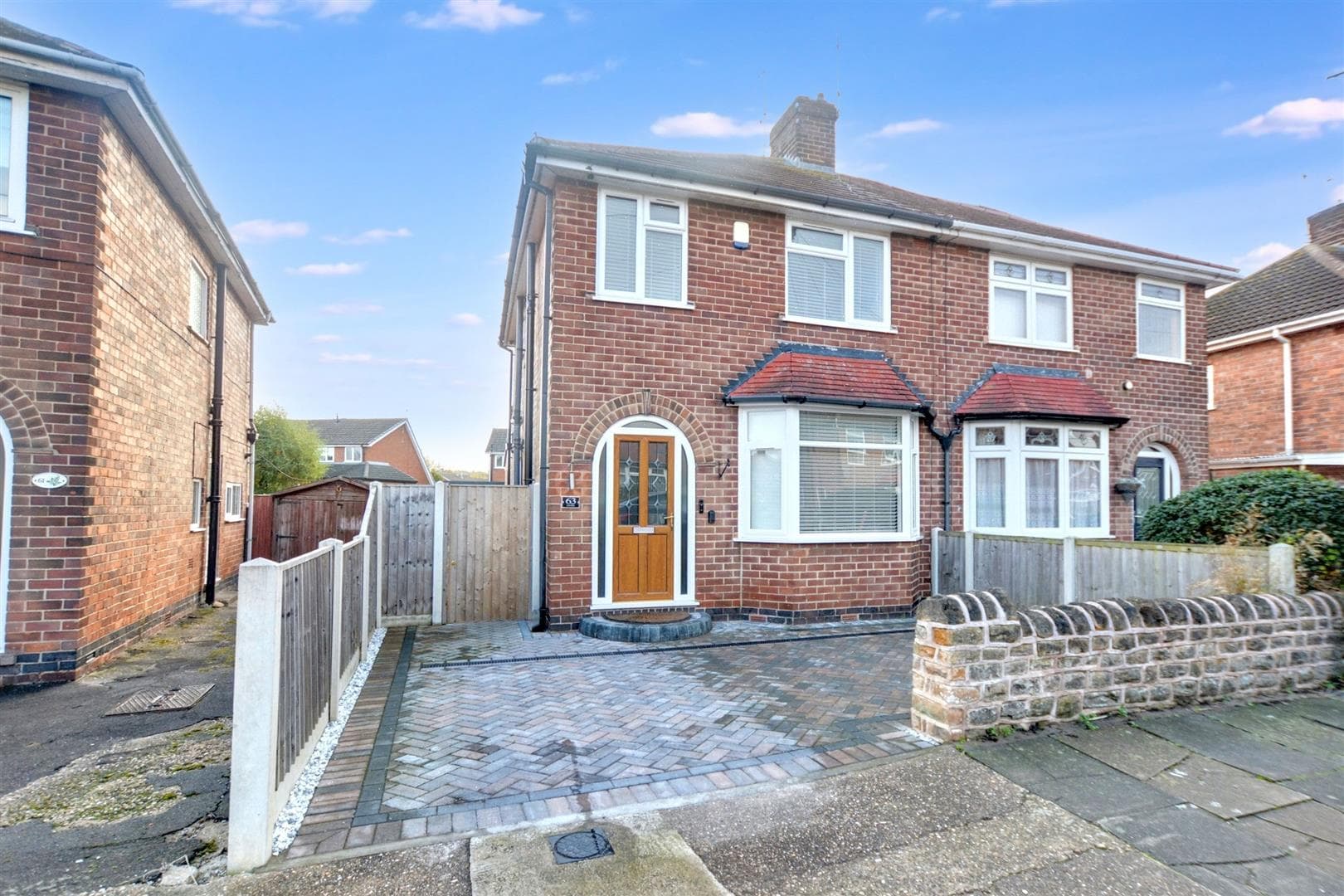AN IMMACULATELY PRESENTED DETACHED HOUSE WITH AN ORANGERY OVERLOOKING THE SOUTH FACING REAR GARDEN. To the first floor there is an entrance hallway with a cloakroom and useful under stairs storage, the living room is of a generous size as is the kitchen diner and orangery. There are three bedrooms, master en suite and family bathroom. There are gardens to the front, side and rear and off road parking for approximately two cars. Viewings are highly recommended.
A CHAIN FREE PROPERTY READY FOR YOU TO MOVE INTO.
Situated at the end of a cul-de-sac on Waterside Close, this detached house was built by Westerman Homes in 2015 and offers a perfect blend of comfort and style. Upon entering, you are greeted by a spacious living room featuring a charming bay window that fills the space with natural light. The well appointed kitchen diner provides a convenient space for cooking and entertaining. The Orangery, was added in 2018, complete with underfloor heating, adds a touch of luxury and serves as a delightful space to relax or enjoy meals with family and friends throughout the year. This property boasts three bedrooms, including a master en suite and a family bathroom.
The gardens to the front, side and rear are well presented and the garden to the rear benefits from being south west facing. There is parking for approximately two vehicles and there is a large wooden shed providing useful storage.
The property sits adjacent to the former Sandiacre Canal, now a foot and cycle path through a nature corridor. The Erewash Canal is a short walk away which provides cycle and tow-path walks, forming part of the Nutbrook Trail.
The property is conveniently situated just off Longmoor Lane which has a regular bus service linking Long Eaton, Nottingham and Derby, the A52 and Junction 25 of the M1 motorway is only a short drive away. Sandiacre has a variety of shops and amenities, including Lidl and Co-Op, as well as some great bistros and restaurants.
Offered for sale with NO UPWARD CHAIN, this property will suit a variety of buyers, including those looking for a low maintenance property.
An internal viewing is highly recommended.
Storm Porch
Composite door to the side with obscure decorative light panel, canopy over and leading to:
Entrance Hallway
Understairs storage cupboard having a light, stairs to the first floor, radiator and doors to:
Cloaks/w.c.
A two piece white suite comprising of a low flush w.c., pedestal wash hand basin, radiator, extractor fan, LVT flooring, consumer unit.
Living Room 5.16m x 2.92m plus bay approx (16'11" x 9'6" plus
UPVC double glazed bay window to the front and a second UPVC double glazed window.
Kitchen Diner 5.18m x 2.46m max approx (16'11" x 8'0" max approx
UPVC double glazed window and UPVC double glazed French doors leading to the orangery, high gloss wall, base and drawer units with wood effect laminate work surfaces over, matching upstand and tiled splashback, inset stainless steel 1¼ sink and drainer with chrome mixer tap, integrated single Hotpoint electric oven, stainless steel Hotpoint four ring gas hob over, splashback and stainless steel extractor above, integrated fridge freezer, plumbing and space for a washing machine, integrated Hotpoint dishwasher, cupboard housing the Ideal Logic combi boiler, two radiators and LVT flooring.
Orangery 4.94m x 3.6m approx (16'2" x 11'9" approx)
Constructed in 2018 with UPVC double glazed tri-fold doors to the rear, UPVC double glazed windows, light lantern, ceiling spotlights and underfloor heating with wall mounted control panel.
First Floor Landing
Obscure UPVC double glazed window, radiator, airing/storage cupboard with shelving, loft access hatch and doors to:
Bedroom 1 3.35m to wardrobes x 2.92m approx (10'11" to wardr
UPVC double glazed window, built-in wardrobes with shelves and hanging rail, door to:
En-Suite
Three piece white suite comprising of a low flush w.c., sink with chrome mixer tap, shower cubicle with mains fed shower, sliding door and fully tiled walls, shaver point, extractor fan, obscure UPVC double glazed window, chrome heated towel rail and LVT flooring.
Bedroom 2 2.44m x 2.71m approx (8'0" x 8'10" approx)
UPVC double glazed window, radiator and wall mounted storage cupboards.
Bedroom 3 2.44m x 2.33m approx (8'0" x 7'7" approx)
UPVC double glazed window and a radiator.
Bathroom 2.51m x 1.88m max approx (8'2" x 6'2" max approx)
Three piece white suite comprising of a bath with shower over and shower screen, tiled splashback, pedestal wash hand basin, low flush w.c., chrome heated towel rail, obscure UPVC double glazed window, extractor fan and LVT flooring.
Outside
To the front of the property there is a lawned garden with a paved pathway leading to the front door, shrubs to the borders and off road parking for two vehicles. Wooden gate giving access to the rear.
To the rear there is a South-West facing lawned garden with paved patio, wooden fencing to the borders, large shed on a concrete base. There are electric power points and a security camera.
Directions
Proceed out of Long Eaton along Derby Road and at the bend turn right into College Street. Follow the road until the end and at the mini island turn right onto Longmoor Land and Waterside Close can be found as a turning on the right hand side.
8705AMMH
Council Tax
Erewash Borough Council Band C
Additional Information
Electricity – Mains supply
Water – Mains supply
Heating – Gas central heating
Septic Tank – No
Broadband – BT, Sky, Virgin
Broadband Speed - Standard 11mbps Superfast 45mbps Ultrafast 1800mbps
Phone Signal – EE, 02, Three, Vodafon
Sewage – Mains supply
Flood Risk – No flooding in the past 5 years
Flood Defenses – No
Non-Standard Construction – No
Any Legal Restrictions – No
Other Material Issues – No
AN IMMACULATE CHAIN FREE THREE BEDROOM DETACHED HOUSE






