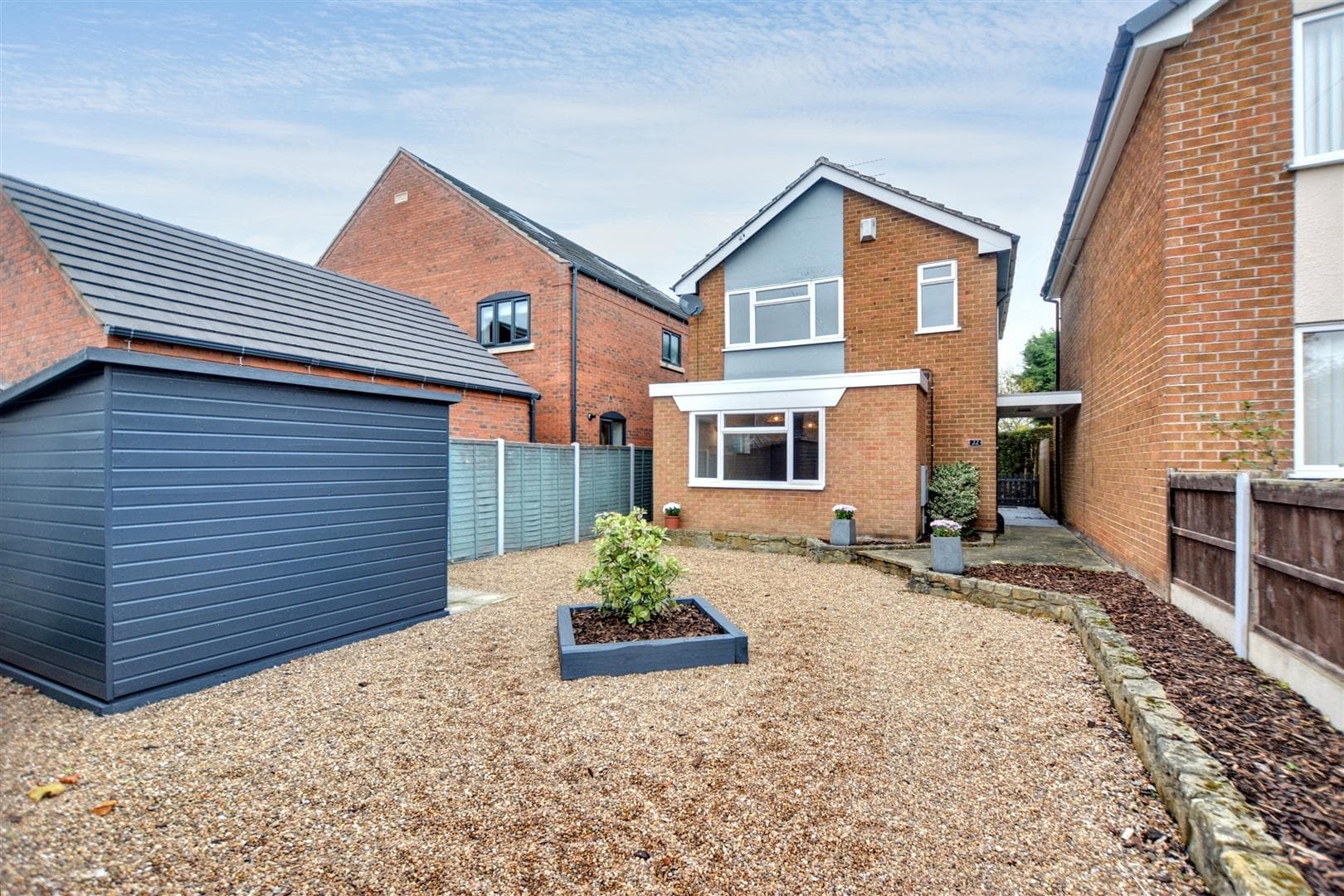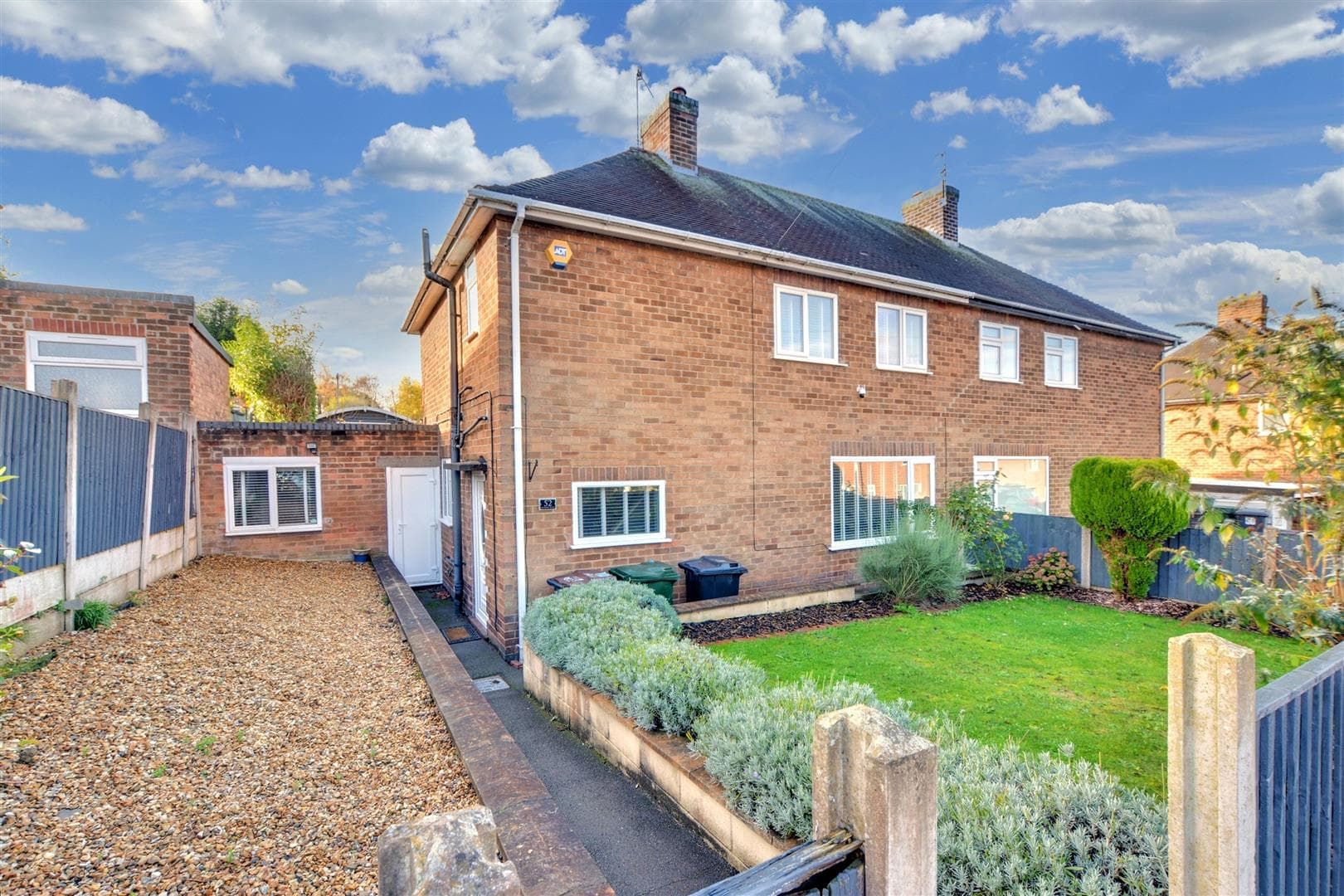Robert Ellis are pleased to bring to the market this modern three bedroom semi-detached home arranged over three floors. It offers an open-plan living space, top-floor principal bedroom with en-suite, private rear garden, driveway and garage. Well located for local amenities, schools and transport links. Viewing highly recommended now throughout.
Robert Ellis are pleased to bring to the market this modern three bedroom semi-detached family home arranged over three floors and situated within this popular residential development in NG5. The property offers a well-planned layout with an open-plan ground floor living space, a top-floor principal bedroom with en-suite, private rear garden, and driveway with single garage.
The accommodation briefly comprises; entrance hallway with ground floor W/C, leading through to the open-plan kitchen, dining, and living area. This space offers a modern fitted kitchen with a range of units and worktops, room for a dining table, and a comfortable lounge area with French doors opening directly onto the rear garden.
To the first floor there are two well-proportioned bedrooms and a family bathroom fitted with a white three-piece suite. The second floor is dedicated to the principal bedroom, providing excellent privacy and featuring built-in storage and its own en-suite shower room.
Outside, the property benefits from a private and enclosed rear garden providing a safe space for families and a pleasant area for outdoor seating. To the front there is driveway parking leading to a single garage, offering either secure parking or additional storage.
Weaving Gardens is ideally placed for easy access to local shops, schools, regular bus services, and key transport links, with Nottingham City Centre, Arnold, Mapperley, and City Hospital all within convenient reach.
Entrance Hallway
UPVC double glazed entrance door to the front elevation leading into the hallway comprising ceiling light point, under stairs storage cupboard, staircase leading to the first floor landing, wall mounted radiator, panelled doors leading off to:
Ground Floor WC 0.97m x 1.80m approx (3'2 x 5'11 approx)
Low level flush WC, pedestal wash hand basin, tiled flooring, tiled splashbacks, wall mounted radiator, ceiling light point, extractor fan.
Living Room 4.90m x 3.43m approx (16'01 x 11'03 approx )
Ceiling light point, wall mounted radiator, UPVC double glazed French doors leading to the enclosed rear garden, open through to the kitchen.
Kitchen 4.62m x 2.72m approx (15'02 x 8'11 approx)
With a range of matching wall and base units incorporating laminate worksurfaces over, stainless still sink with mixer tap above, space and point for a freestanding fridge freezer, space and plumbing for an automatic washing machine, integrated Neff oven with ceramic hob above, tiling to the floors, glass splashbacks, ceiling light point, wall mounted radiator, ample space for dining area, open through to the living room, panelled door leading to the entrance hallway.
First Floor Landing
Panelled door leading to lobby and staircase for the master suite, wall mounted radiator, ceiling light point, built-in storage cupboard providing useful additional storage space, panelled doors leading off to:
Bedroom Two 2.77m x 3.25m approx (9'1 x 10'8 approx)
UPVC double glazed window to the front elevation, wall mounted radiator, ceiling light point, built-in wardrobe with sliding mirrored doors.
Bedroom Three 2.74m x 3.84m approx (9' x 12'07 approx)
UPVC double glazed window to the rear elevation, wall mounted radiator, ceiling light point.
Family Bathroom 2.74m x 1.98m approx (9' x 6'06 approx)
Three-piece suite comprising panelled bath with mains fed shower over, low level flush WC, pedestal wash hand basin, wall mounted radiator, tiling to the floor, tiled splashbacks, UPVC double glazed window to the rear elevation, extractor fan, airing cupboard housing the gas central heating boiler and hot water cylinder.
Lobby 1.78m x 2.01m approx (5'10 x 6'07 approx )
UPVC double glazed window to the front elevation, wall mounted radiator, ceiling light point, staircase leading to the master suite.
Master Bedroom 4.83m x 4.90m approx (15'10 x 16'01 approx )
UPVC double glazed window to the front elevation, wall mounted radiator, loft access hatch, ceiling light point, built-in wardrobes with sliding mirrored doors, panelled door leading to the en-suite shower room.
En-Suite Shower Room 1.47m x 2.51m approx (4'10 x 8'3 approx)
Modern three-piece suite comprising walk-in shower enclosure with mains fed rainwater shower over, pedestal wash hand basin, low level flush WC, wall mounted radiator, tiling to the floor, tiled splashbacks, extractor fan, Velux style roof light to the rear elevation.
Front of Property
To the front of the property there is a driveway providing off the road parking, lawned front garden, gated access to the rear of the property.
Rear of Property
To the rear of the property there is an enclosed rear garden with large paved patio area, lawned garden, fencing to the boundaries, outdoor water tap, side gated access to the front of the property.
Agents Notes: Additional Information
Council Tax Band: C
Local Authority: Nottingham
Electricity: Mains supply
Water: Mains supply
Heating: Mains gas
Septic Tank : No
Broadband: BT, Sky, Virgin
Broadband Speed: Standard 12mbps Ultrafast 1800mbps
Phone Signal: 02, Vodafone, EE, Three
Sewage: Mains supply
Flood Risk: No flooding in the past 5 years
Flood Defences: No
Non-Standard Construction: No
Any Legal Restrictions: No
Other Material Issues: No
MODERN 3-BEDROOM SEMI-DETACHED FAMILY HOME ARRANGED OVER THREE FLOORS






