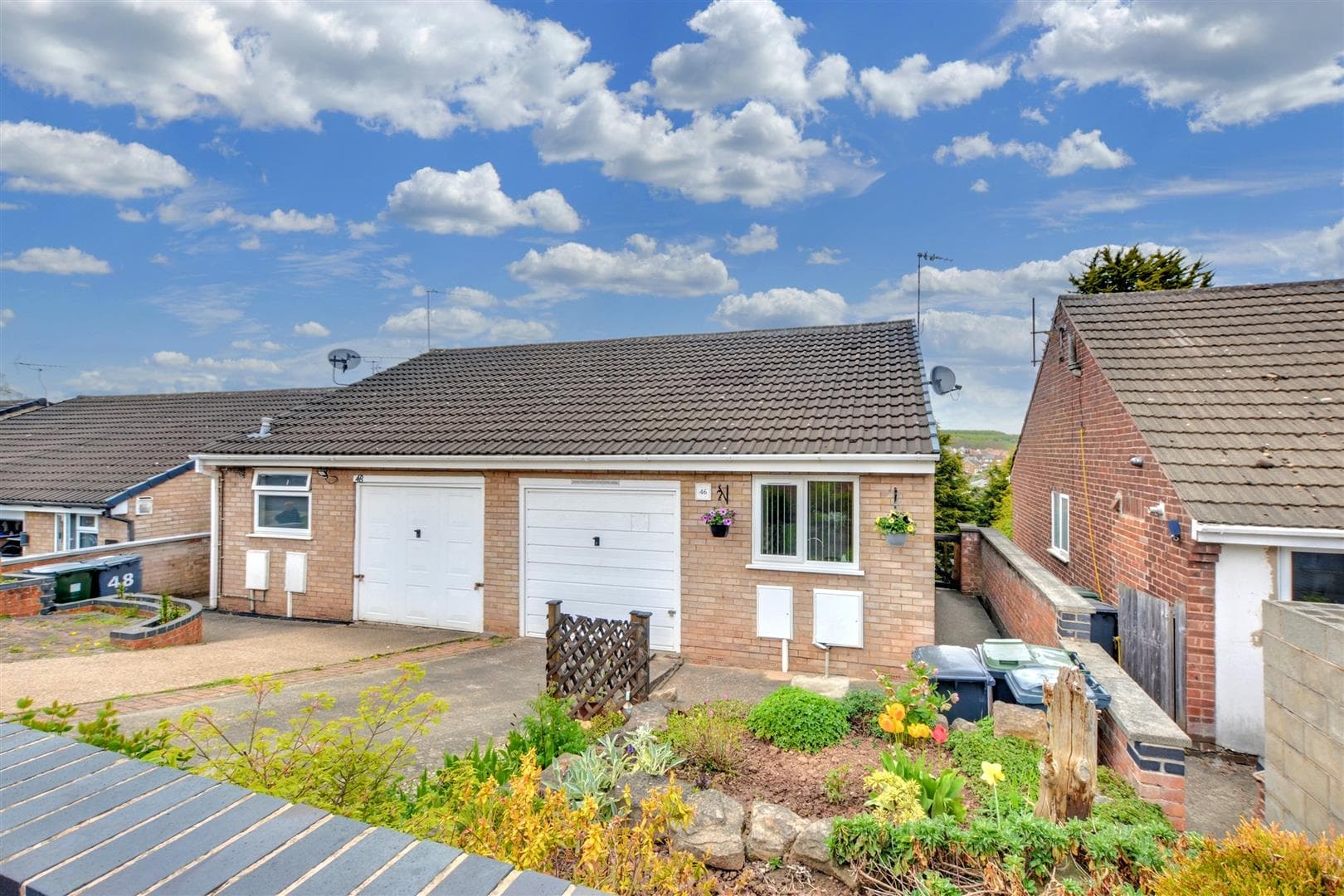**GUIDE PRICE £165,000 - £175,000!**
**DO NOT MISS OUT!** LARGE GARDEN!**
Set back from the road in a popular Bestwood location, this well-kept two-bedroom end terrace offers great space and flexibility across two floors.
Inside, there's a welcoming entrance hall, lounge, and a kitchen diner leading to a utility area and downstairs bathroom. Upstairs features two bedrooms and a second bathroom which is perfect for families or sharers.
Outside, the property boasts a front garden and a generous split-level rear garden, ideal for entertaining. Close to schools, shops, and transport links, this home is not to be missed!
**GUIDE PRICE £165,000 - £175,000!**
Robert Ellis Estate Agents are pleased to bring to the market this well-proportioned two-bedroom end of terrace property, tucked away in a quiet position on Andover Road, Bestwood.
Ideally located close to local schools, shops, and transport links, this home offers spacious and versatile accommodation, perfect for first-time buyers, small families, or investors.
The property features an entrance hall leading into a comfortable lounge and stairs to the first floor. To the rear, you’ll find a kitchen diner opening into a handy utility room, with access to the downstairs bathroom and the enclosed rear garden. Upstairs offers two well-sized bedrooms and a second bathroom, creating a rare and practical two-bathroom layout.
Outside, the home benefits from a front garden and a generous split-level rear garden, ideal for entertaining friends and family.
Early viewing is highly recommended – this is a fantastic opportunity not to be missed!
Entrance Hall
UPVC door to the side, carpeted floor, stairs to the first floor, door to:
Lounge 4.47m x 3.37m max (14'7" x 11'0" max)
Carpeted flooring, door to kitchen diner, radiator, gas fire, TV point and double glazed window to the front.
Kitchen Diner 5.47m x 2.56m max (17'11" x 8'4" max)
Wood effect laminate flooring, two double glazed windows to the rear, door to utility, range of wall, base and drawer units with work surfaces over, sink and drainer with mixer tap, wall mounted boiler, space for a fridge freezer, oven and gas hob, tiled splashbacks and radiator.
Utiity Room 2.19m x 1.92m max (7'2" x 6'3" max)
Plumbing for a washing machine, door to the bathroom and UPVC double glazed door to the rear garden.
Bathroom 2.41m x 1.95m max (7'10" x 6'4" max)
Carpeted flooring, double glazed window to the rear, tiled splashbacks, radiator, wash hand basin with mixer tap, shower cubicle with electric shower, bath with hot and cold taps, low flush w.c.
First Floor Landing
Carpeted flooring, double glazed window to the side, access to loft, doors to:
Bedroom 1 5.46m x 2.93m max (17'10" x 9'7" max)
Carpeted flooring, double glazed window to the front, radiator, coving.
Bedroom 2 3.06m x 2.41m max to wardrobes (10'0" x 7'10" max
Carpeted flooring, built-in wardrobes, double glazed window to the rear and a radiator.
Shower Room 2.13m x 2.43m max (6'11" x 7'11" max)
Tiled floor, tiled splashbacks, double glazed window to the rear, low flush w.c., wash hand basin with mixer tap, shower cubicle with electric shower.
Outside
There is a walk way to the front of the property and a garden area.
There is a large rear garden having a side gate, fencing and hedges to the boundaries. Pebbled garden with steps leading down to a patio and lawned garden, range of trees, plants and shrubs.
Agents Notes: Additional Information
Council Tax Band: A
Local Authority: Nottingham
Electricity: Mains supply
Water: Mains supply
Heating: Mains gas
Septic Tank : No
Broadband: BT, Sky, Virgin
Broadband Speed: Standard 4mbps Ultrafast 1800mbps
Phone Signal: 02, Vodafone, EE, Three
Sewage: Mains supply
Flood Risk: No flooding in the past 5 years
Flood Defences: No
Non-Standard Construction: No
Any Legal Restrictions: No
Other Material Issues: No
**GUIDE PRICE £165,000 - £175,000!**
A WELL POSITIONED TWO BEDROOM END OF TERRACE HOME SITUATED IN BESTWOOD.






