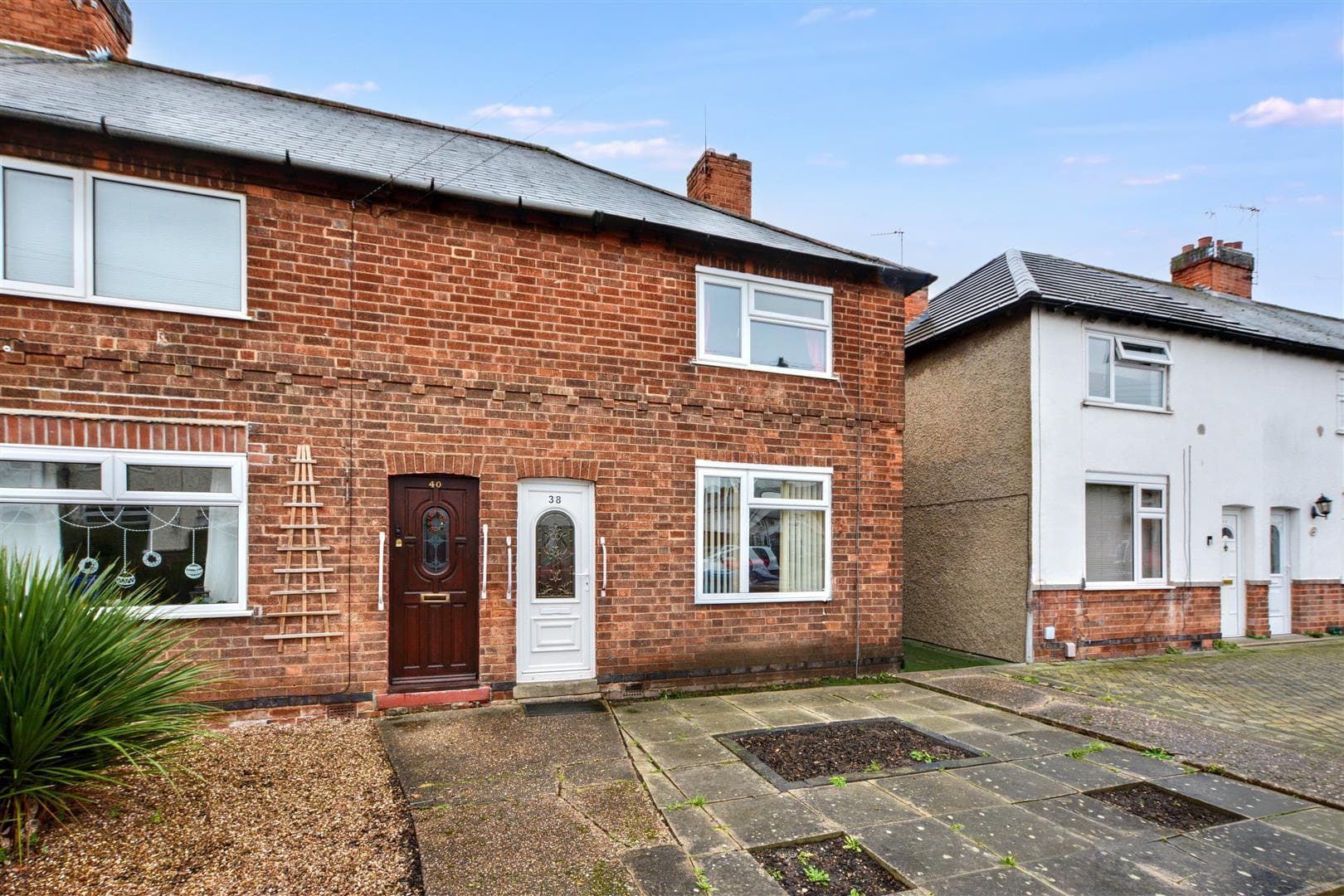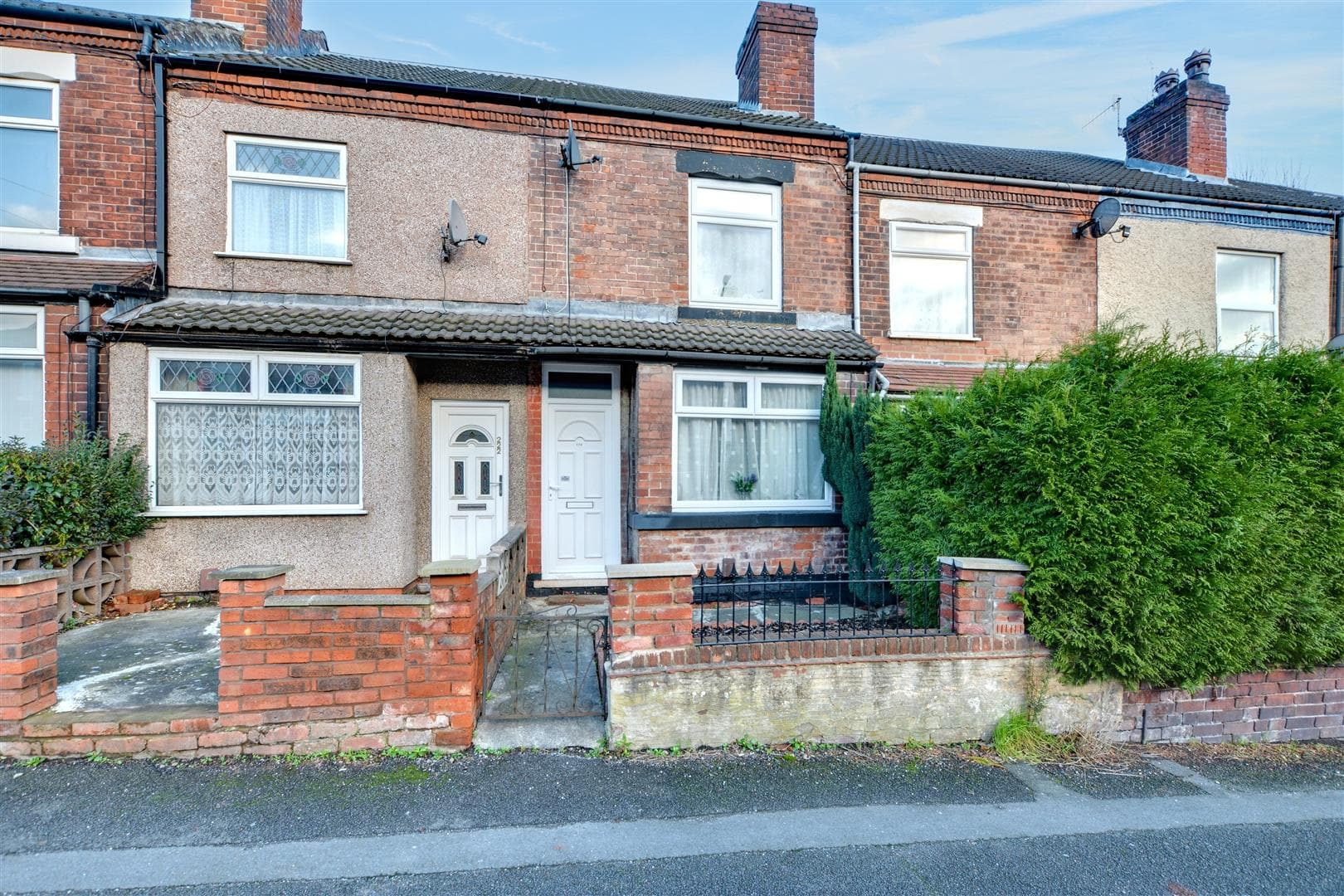Located close to shops, schools, and transport links, this two-bedroom end terrace in Bulwell is packed with potential. Inside, there’s a cosy lounge, leading to the kitchen, and a rear hallway with access to the bathroom, garden, and stairs.
Upstairs offers two spacious double bedrooms, while outside, there’s a private rear yard.
Affordable, well-placed, and full of potential – don’t miss your chance!
Robert Ellis Estate Agents are pleased to present this well-positioned two-bedroom end of terrace property, located in the heart of Bulwell, Nottingham. Ideally situated close to schools, local shops, and excellent transport links, this home is perfect for first-time buyers and investors alike.
Upon entering the property, you are welcomed into a bright and spacious lounge, leading through to a fitted kitchen. From the kitchen, an inner hallway gives access to the ground floor bathroom, rear garden door, and stairs to the first floor.
Upstairs, the property offers two generously sized double bedrooms, providing comfortable living space throughout.
To the rear, there is a low-maintenance yard, ideal for outdoor seating or additional storage.
A fantastic opportunity in a popular location – early viewing is highly recommended. Don’t miss out!
Lounge 3.66 x 4.50 approx (12'0" x 14'9" approx)
UPVC door to the front elevation giving access into the lounge comprising carpeted flooring, wall mounted radiator, fireplace, UPVC double glazed window to the front elevation.
Kitchen 3.66 x 2.81 approx (12'0" x 9'2" approx)
Linoleum floor covering, space and point for fridge freezer, wall mounted radiator, a range of wall and base units with worksurfaces over incorporating a sink and drainer unit with mixer tap, UPVC double glazed window to the rear elevation, space and plumbing for a washing machine, space and point for a cooker, tiled splashbacks, door leading through to rear lobby.
Rear Lobby
Linoleum floor covering, UPVC double glazed door to the side elevation, stairs leading to the first floor landing, wall mounted radiator, door leading through to the downstairs shower room.
Shower Room 1.65 x 1.93 approx (5'4" x 6'3" approx)
Linoleum floor covering, UPVC double glazed window to the rear elevation, tiled splashbacks, WC, handwash basin with mixer tap, shower cubicle with electric shower over.
First Floor Landing
Carpeted flooring, doors leading off to:
Bedroom One 1.68 x 3.68 approx (5'6" x 12'0" approx)
Carpeted flooring, UPVC double glazed window to the front elevation, wall mounted radiator, access to the loft.
Bedroom Two 3.63 x 2.76 approx (11'10" x 9'0" approx)
Carpeted flooring, UPVC double glazed window to the rear elevation, wall mounted radiator, built-in storage.
Rear of Property
To the rear of the property there is an enclosed yard style rear garden with fenced and walled boundaries.
Front of Property
To the front of the property there is on road parking.
Agents Notes: Additional Information
Council Tax Band:
Local Authority: Gedling Nottingham
Electricity: Mains supply
Water: Mains supply
Heating: Mains gas
Septic Tank : No
Broadband: BT, Sky, Virgin
Broadband Speed: Standard 20mbps Ultrafast 1000mbps
Phone Signal: 02, Vodafone, EE, Three
Sewage: Mains supply
Flood Risk: No flooding in the past 5 years
Flood Defences: No
Non-Standard Construction: No
Any Legal Restrictions: No
Other Material Issues: No
A WELL PRESENTED TWO BEDROOM TERRACE PROEPRTY SITUATED IN BULWELL!






