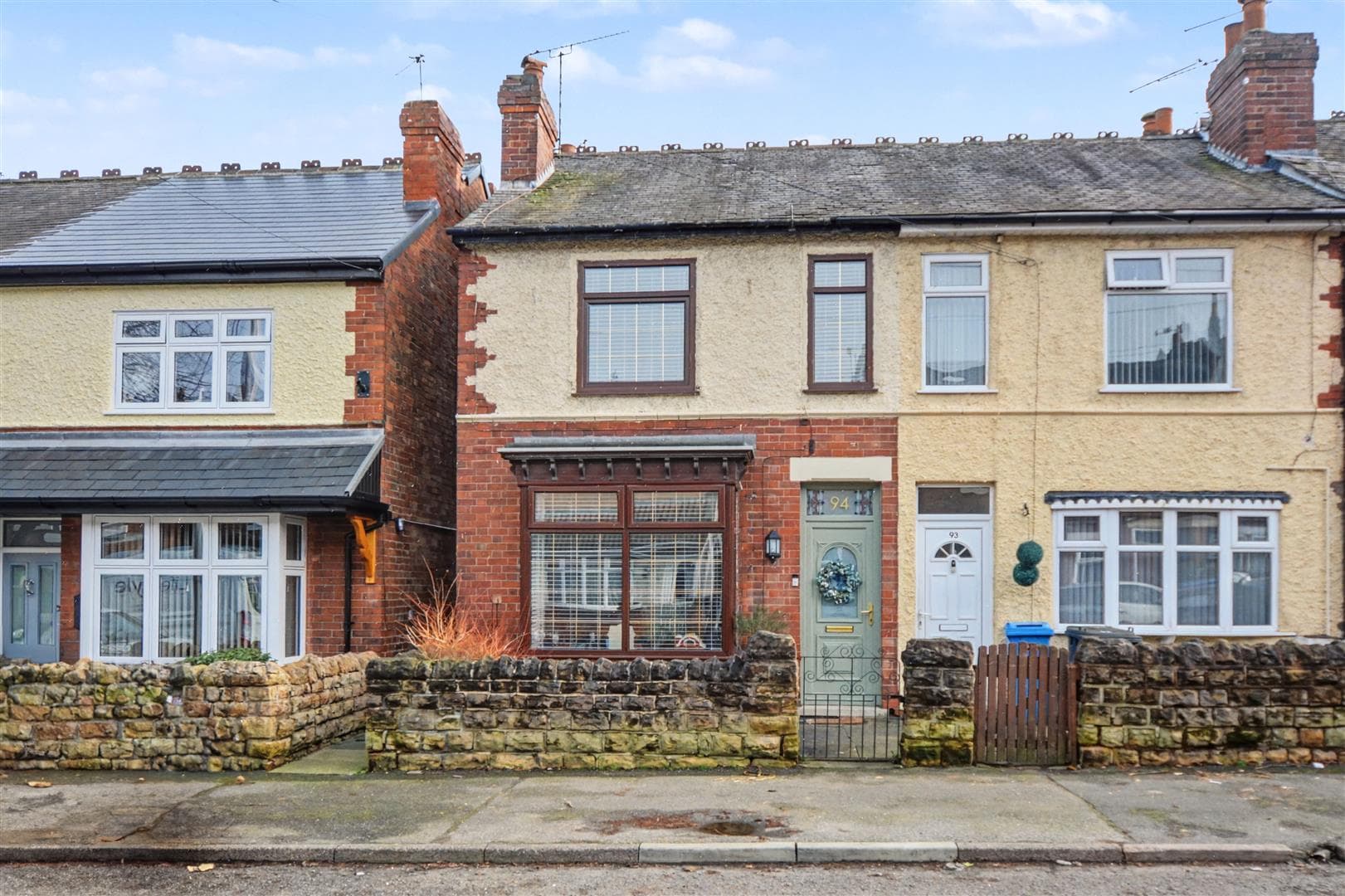A relatively modern three storey three bedroom two bathroom end town house situated in this popular location. With modern day benefits such as gas central heating from combi boiler, double glazing, off-street parking and garden space to the rear. The property is situated within close proximity of the town centre amenities, nearby schooling, healthcare needs, access to open countryside and transport links. We believe the property will make an ideal first time buy or young family home and highly recommend an internal viewing.
ROBERT ELLIS ARE PLEASED TO BRING TO THE MARKET THIS RELATIVELY MODERN THREE STOREY END TOWN HOUSE SITUATED IN THIS POPULAR AND ESTABLISHED RESIDENTIAL LOCATION.
With accommodation over three floors, the ground floor comprises entrance hallway, kitchen to the front, utility and lounge/diner. The first floor landing provides access to two of the three bedrooms and the family bathroom suite. A further staircase then rises to the top floor where the principal bedroom with three piece en-suite bathroom can be found.
The property also benefits from gas fired central heating from combination boiler, double glazing, off-street parking to the front and generous garden space to the rear.
The property is located in this popular and established residential location within close proximity of the nearby town centre amenities, as well as easy access to the Erewash Canal footpath and transport links, including bus services and train links via the Ilkeston train station.
We believe the property will make an ideal first time buy or young family home and we highly recommend an internal viewing to fully appreciate the size of the property overall over the three floors.
ENTRANCE HALL 3.81 x 1.90 (12'5" x 6'2")
uPVC panel and double glazed front entrance door, tiled flooring, radiator, staircase rising to the first floor, opening to the kitchen and doors to the utility room and lounge/diner.
KITCHEN 2.71 x 2.36 (8'10" x 7'8")
The kitchen is equipped with a matching range of fitted base and wall storage cupboards and drawers, with granite-style roll top work surfaces incorporating sink unit with draining board and mixer tap. Decorative tiled splashbacks, fitted four ring gas hob with oven beneath, plumbing for washing machine and space for fridge/freezer, tiled flooring (matching the hallway), double glazed window to the front (with fitted roller blind), wall mounted gas fired combination boiler for central heating and hot water purposes.
UTILITY 1.60 x 1.00 (5'2" x 3'3")
Space for further kitchen appliance/tumble dryer, potential to convert into a ground floor WC (as it was originally from build).
LOUNGE/DINER 4.86 x 3.43 (15'11" x 11'3")
Double glazed French doors opening out to the rear garden, laminate flooring, media points, radiator.
FIRST FLOOR LANDING
Turning staircase rising to the top floor, radiator, doors to bedrooms two, three and bathroom.
BEDROOM TWO 3.45 x 2.86 (11'3" x 9'4")
Double glazed window to the front, radiator, laminate flooring, fitted wardrobes.
BEDROOM THREE 3.43 x 2.20 (11'3" x 7'2")
Double glazed window to the rear, radiator.
BATHROOM 2.75 x 1.65 (9'0" x 5'4")
Recently replaced modern white three piece suite comprising "P" shaped bath with glass shower screen and mains combi shower over, wash hand basin with mixer tap and double storage cabinet beneath, push flush WC. Decorative boarding to the walls, double glazed window to the side, wall mounted bathroom cabinet, chrome ladder towel radiator.
TOP FLOOR LANDING
Door to bedroom one.
BEDROOM ONE 4.23 x 3.46 (13'10" x 11'4")
Double glazed window to the front (with fitted blinds), radiator, door to en-suite bathroom.
EN-SUITE 1.94 x 1.61 (6'4" x 5'3")
Three piece suite comprising panel bath with tiled splashbacks, low flush WC, wash hand basin with tiled splashbacks. Radiator, laminate-style flooring.
OUTSIDE
To the front of the property there is a lowered kerb entry point to a front tarmac driveway providing off-street parking side-by-side for two cars, pedestrian gated access leading down the left hand side of the property and access to the front entrance door.
TO THE REAR
The rear garden is enclosed by a brick wall, timber fencing with concrete posts and gravel boards incorporating a composite decked entertaining space leading onto "L" shaped lawn section with planted borders to the left hand side housing a variety of bushes and shrubbery. A pathway leads down the right hand side of the property is decorated with plum slate chippings to the foot of the plot where a metal storage shed and gated access to the rear can be found. Within the garden there is also an external water tap, lighting point and power socket.
DIRECTIONS
From our Stapleford Branch on Derby Road, proceed to the Roach traffic lights and turn left onto Church Street. At the bend in the road, continue left onto Pasture Road and proceed in the direction of Trowell. At the mini traffic island, continue left, passing the entrance to Trowell Garden Centre. At the "T" junction adjacent to St Helen's Church, turn left onto Ilkeston Road and continue into Ilkeston by continuing left onto Nottingham Road. After Gallows Bridge, take a right onto Brook Street where the property can be found on the right hand side, identified by our For Sale board.
A RELATIVELY MODERN THREE STOREY END TOWN HOUSE SITUATED IN THIS POPULAR RESIDENTIAL LOCATION.






