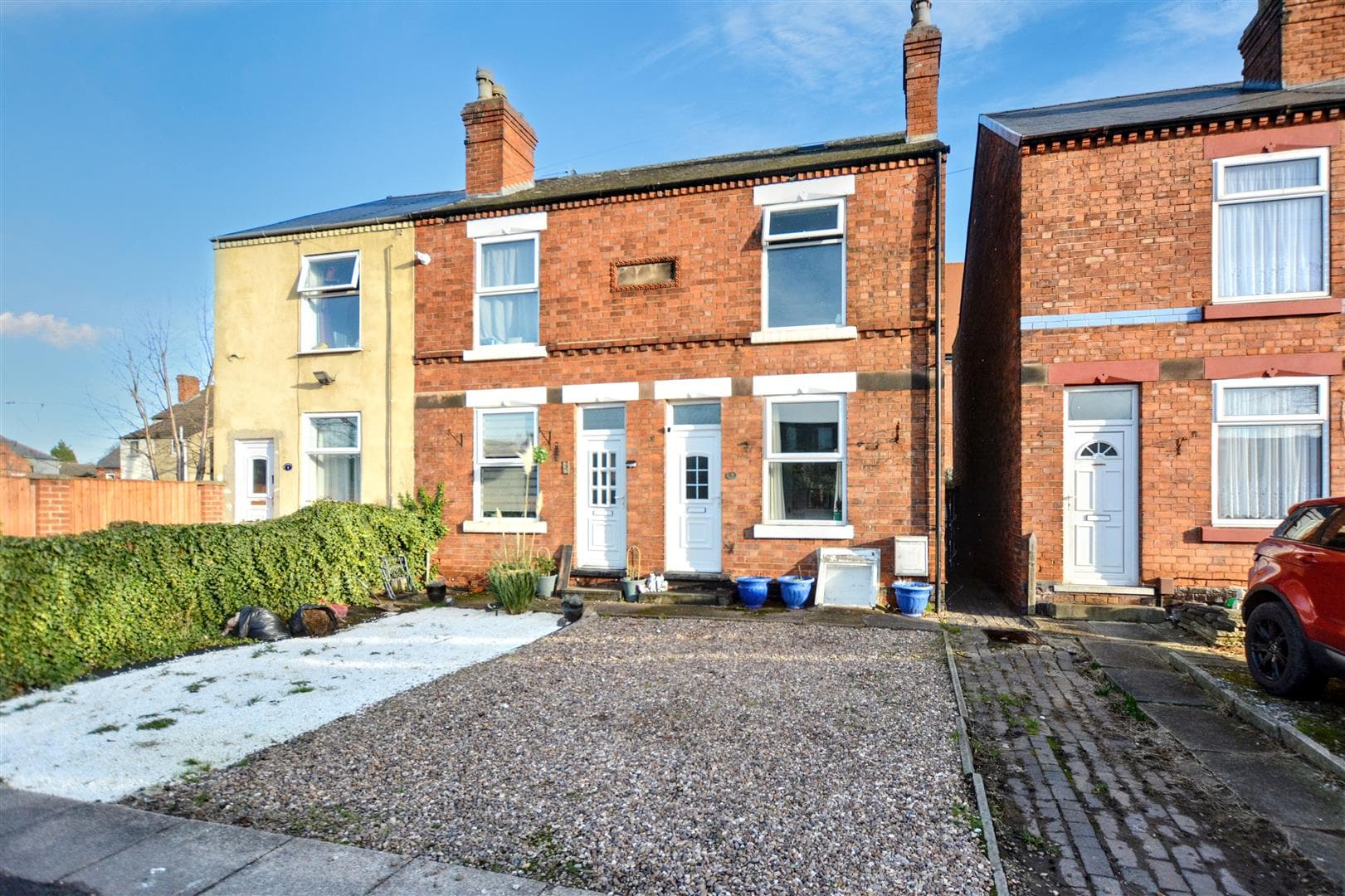Robert Ellis Estate Agents are delighted to offer to the market this two bedroom end of terrace home, ideally positioned on the sought-after Canonbie Close in Arnold.
Perfect for first time buyers, downsizers, or investors, the property features a spacious lounge with bay window, an open plan kitchen and dining area with access to a private rear garden, and two well sized bedrooms upstairs. A modern bathroom and loft space provide additional convenience and storage.
Externally, the home benefits from front and rear gardens, as well as a detached garage located close by.
Situated within close proximity of Arnold High Street, local schools, shops, and transport links, this is a fantastic opportunity to secure a well-located home with plenty of potential.
Located on the ever popular Canonbie Close in Arnold, this two-bedroom end of terrace home offers a fantastic opportunity for first time buyers, downsizers, or investors. With spacious rooms, and a convenient position close to local amenities, it’s ready for new owners to move in and make it their own, selling with the added benefit of no upward chain.
The property begins with an entrance hall leading to a bright and comfortable lounge, complete with a bay window. At the rear, the open plan kitchen and dining area provides a practical and social space, with double doors opening out to a private rear garden.
Upstairs are two good sized bedrooms, including a main double bedroom with two large built in wardrobes. The bathroom is finished in a contemporary style, and a part boarded loft offers valuable extra storage or potential for conversion subject to planning.
Outside, the home benefits from front and rear gardens, as well as a detached garage located close by.
The property is ideally situated close to shops, schools, public transport, and green spaces, with easy access to Arnold High Street and Nottingham city centre.
Entrance Hallway
UPVC double glazed entrance door to the front elevation leading into the entrance hallway comprising linoleum floor covering, vertical wall mounted radiator, carpeted staircase leading to the first floor landing, storage cupboard, door leading through to the lounge.
Lounge 5.49m x 4.09m approx (18'42 x 13'05 approx)
Laminate floor covering, coving to the ceiling, two wall mounted radiators, UPVC double glazed bay window to the front elevation, door leading through to the kitchen diner.
Kitchen Diner 3.99m x 2.44m approx (13'01 x 8'40 approx)
Tiled flooring, wall mounted radiator, UPVC double glazed French doors leading to the rear garden, UPVC double glazed window to the rear elevation, coving to the ceiling, vertical wall mounted radiator, ample space for a dining table, a range of wall and base units with worksurfaces over incorporating a double sink and drainer unit with mixer tap, tiled splashbacks, integrated fridge freezer, cooker, extractor hood, washing machine.
First Floor Landing
Carpeted flooring, access to the loft, storage cupboard housing the boiler, doors leading to:
Bathroom
Linoleum flooring, WC, handwash basin with separate hot and cold taps, tiled splashbacks, bath with mixer tap and electric shower over, UPVC double glazed window to the rear elevation, heated towel rail.
Bedroom One 3.96m x 2.74m approx (13'60 x 9'83 approx)
UPVC double glazed bay window to the front elevation, wall mounted radiator, carpeted flooring, coving to the ceiling, large built in wardrobes.
Bedroom Two 2.13m x 3.05m approx (7'21 x 10'81 approx)
UPVC double glazed window to the rear elevation, wall mounted radiator, carpeted flooring, coving to the ceiling.
Loft
Part boarded loft space.
Rear of Property
To the rear of the property there is an enclosed rear garden with paved patio area leading to a further block paved patio area, shed, outdoor water tap, side gated access to the front of the property, fencing to the boundaries.
Front of Property
To the front of the property there is a front garden with a pathway leading to the front entrance door and side gated access to the rear of the property.
Garage 2.13m x 4.70m approx (7'53 x 15'05 approx)
Up and over door to the front elevation.
Agents Notes: Additional Information
Council Tax Band: B
Local Authority: Gedling
Electricity: Mains supply
Water: Mains supply
Heating: Mains gas
Septic Tank : No
Broadband: BT, Sky, Virgin
Broadband Speed: Standard 5mbps Ultrafast 1000mbps
Phone Signal: 02, Vodafone, EE, Three
Sewage: Mains supply
Flood Risk: No flooding in the past 5 years
Flood Defences: No
Non-Standard Construction: No
Any Legal Restrictions: No
Other Material Issues: No
A TWO BEDROOM END OF TERRACE HOME FOR SALE IN ARNOLD - NO UPWARD CHAIN!






