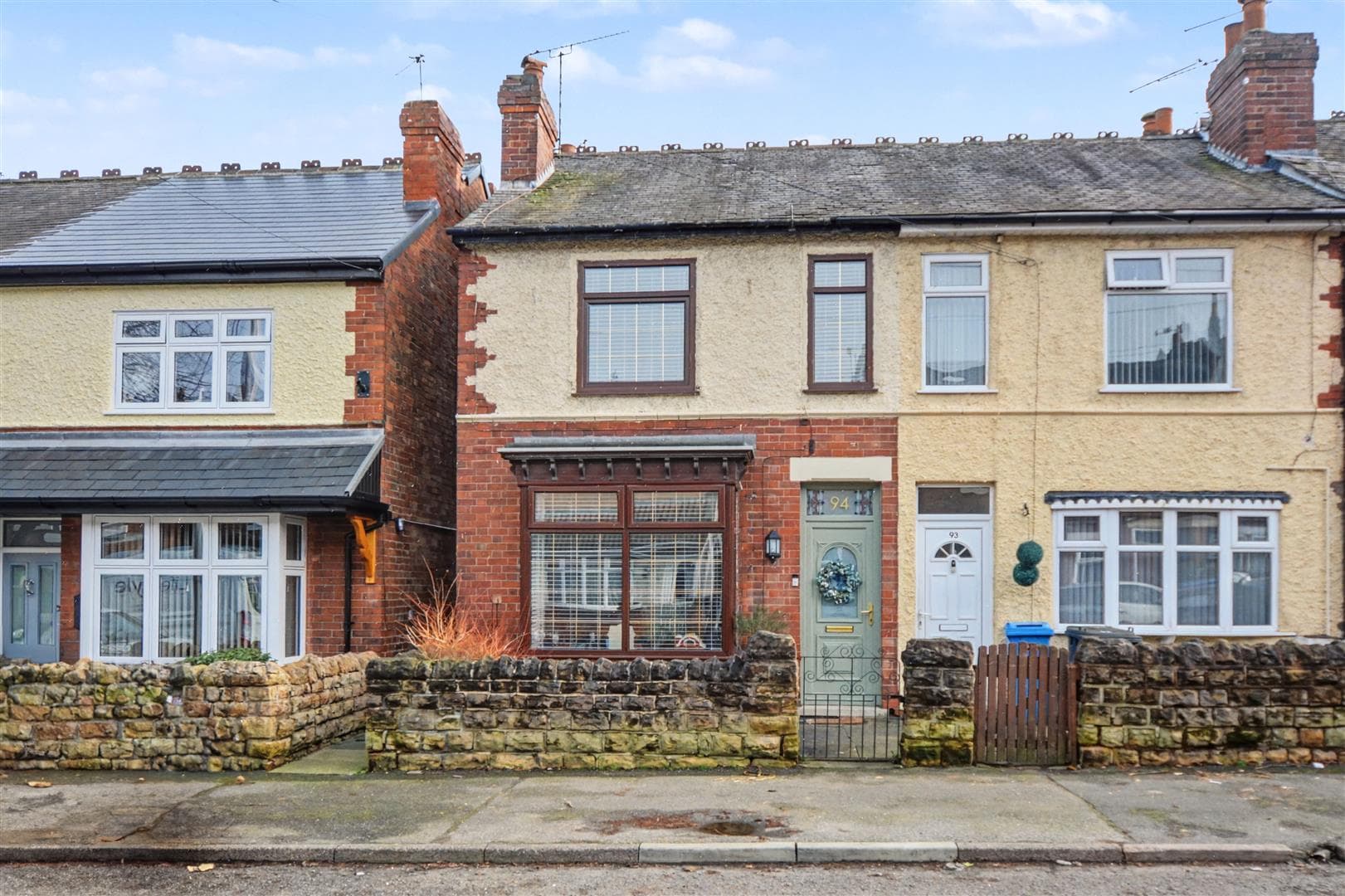*** GUIDE PRICE £230,000 - £240,000***
Located on a popular street in Carlton, this extended three-bedroom semi-detached home offers spacious living, off-road parking, and a secure southwest-facing garden.
The property features a gated front garden with parking and an enclosed porch for coats and boots. Inside, a bright hallway leads to a bay-fronted reception room with high ceilings and an electric fireplace. To the rear, the modern kitchen includes a gas hob, pantry, and side access, opening into a dining room with sliding doors to the garden.
The private rear garden is perfect for relaxing or entertaining, with a raised patio and extensive lawn, all securely enclosed behind a gated wall.
Upstairs offers two double bedrooms, a generous single, a modern bathroom, and a separate W/C. A large loft provides scope for future development (STPP).
Ideally located close to top schools, Carlton Hill, Gedling Village, supermarkets, and transport links to Nottingham city centre.
*** GUIDE PRICE £230,000 - £250,000***
Situated on the sought-after Imperial Avenue in Gedling, this extended three-bedroom semi-detached home offers generous living space, a secure setting, and excellent access to local amenities – making it an ideal choice for families or those looking to upsize.
To the front, the property is set back behind a gated boundary wall with a secure front garden and off-road parking.
The front reception room features a beautiful bay window that floods the space with natural light, complemented by an electric fireplace and high ceilings that continue throughout the home. At the rear, the kitchen is fitted with a gas hob, extractor fan, and ample pantry space, with direct access to the side of the property. This space opens into the dining area, where doors open out to the garden, creating a seamless flow from indoor to outdoor living.
The southwest-facing rear garden is a true highlight. A raised patio offers the perfect spot for sunbathing or al fresco dining, while the large lawn is ideal for children, pets, or keen gardeners. The garden is well-secured and private, enclosed behind a high gated wall, offering peace of mind and a safe space to enjoy.
Upstairs, the property continues to impress with two generously sized double bedrooms and a good-sized single bedroom. A modern family bathroom is complemented by a separate W/C, offering convenience for busy households. The large loft space presents exciting potential for renovation or conversion, subject to the necessary permissions.
Imperial Avenue is perfectly positioned for family life, with access to some of the area’s most respected schools, excellent public transport links, and local amenities including supermarkets, independent shops, restaurants, and parks. Nottingham city centre is within easy reach, as are Gedling Village, Carlton Hill and the vibrant Mapperley Top.
This is a well-balanced and extended home in a prime location, offering character, space, and future potential.
Entrance Hallway 2.0 x 3.6 approx (6'6" x 11'9" approx)
UPVC entrance door to the front elevation giving access to the entrance hallway comprising carpeted flooring, wall mounted radiator, carpeted staircase leading to the first floor landing, doors leading off to:
Lounge 3.5 x 4.1 approx (11'5" x 13'5" approx)
UPVC double glazed bay window to the front elevation, carpeted flooring, coving to the ceiling, wall mounted radiator.
Kitchen 2.0 x 5.2 approx (6'6" x 17'0" approx)
UPVC double glazed window to the side elevation, UPVC double glazed door to the side elevation leading to the garden, pantry, a range of wall and base units with worksurfaces over incorporating a sink and drainer unit with mixer tap over, integrated oven with four ring gas hob over and extractor hood above, tiled splashbacks, space and plumbing for a washing machine, space and point for a fridge freezer, wall mounted boiler, opening through to the dining room.
Dining Room 3.9 x 3.5 approx (12'9" x 11'5" approx)
UPVC double glazed French doors to the rear elevation, laminate flooring, wall mounted radiator, ample space for a dining table.
First Floor Landing
UPVC double glazed window to the side elevation, carpeted flooring, access to the loft, doors leading off to:
Bedroom Three 2.2 x 2.3 approx (7'2" x 7'6" approx)
UPVC double glazed window to the front elevation, wall mounted radiator, carpeted flooring.
Bedroom Two 3.5 x 3.9 approx (11'5" x 12'9" approx)
UPVC double glazed window to the front elevation, carpeted flooring, wall mounted radiator.
Bedroom One 3.5 x 4.1 approx (11'5" x 13'5" approx)
UPVC double glazed window to the rear elevation, carpeted flooring, wall mounted radiator.
Bathroom 1.8 x 2.0 approx (5'10" x 6'6" approx)
UPVC double glazed window to the rear elevation, tiled splashbacks, linoleum flooring, storage cupboard, chrome heated towel rail, WC, handwash basin, panelled bath with a mixer tap and mains fed rainwater shower over, extractor fan, recessed spotlights to the ceiling.
Separate WC 0.9 x 1.2 approx (2'11" x 3'11" approx)
UPVC double glazed window to the side elevation, WC.
Outside
Front of Property
To the front of the property there is a gated driveway providing off the road parking, secure gated access to the side of the property, gravelled front garden and gated pathway leading to the front entrance door.
Rear of Property
To the rear of the property there is an enclosed rear garden with fencing and hedging to the boundaries, outdoor water tap, secure gated access to the front of the property.
Agents Notes: Additional Information
Council Tax Band: B
Local Authority: Gedling
Electricity: Mains supply
Water: Mains supply
Heating: Mains gas
Septic Tank : No
Broadband: BT, Sky, Virgin
Broadband Speed: Standard 11mbps Ultrafast 1800mbps
Phone Signal: 02, Vodafone, EE, Three
Sewage: Mains supply
Flood Risk: No flooding in the past 5 years
Flood Defences: No
Non-Standard Construction: No
Any Legal Restrictions: No
Other Material Issues: No
Extended Three-Bedroom Semi-Detached Home






