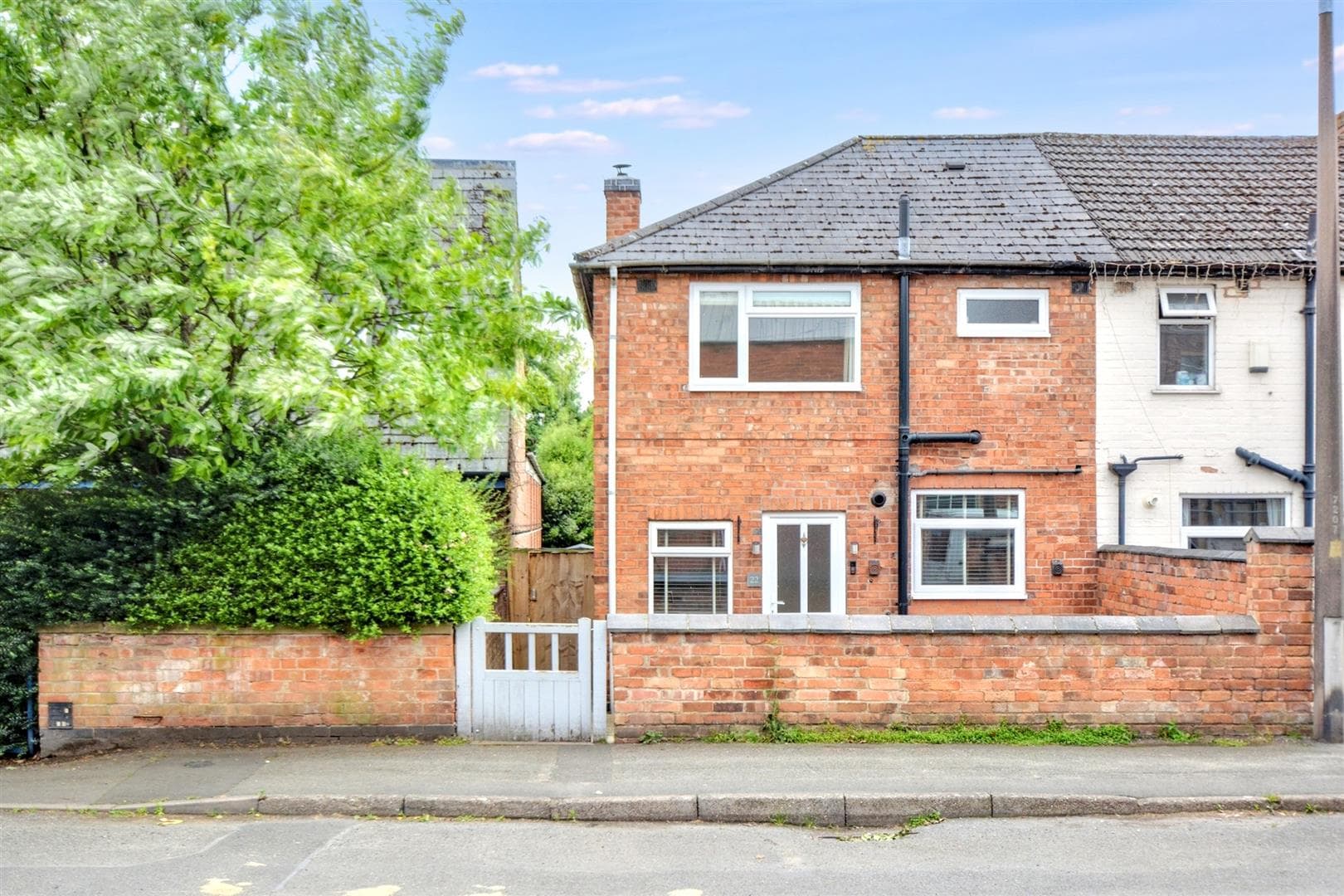A beautifully presented and well-proportioned two-double bedroom end-terrace house, with the benefit of a garage, off-road parking, and a private and enclosed rear garden, well placed for a range of local shops and amenities including transport links, school, and Beeston Marina.
Situated in the charming area of Beeston Rylands, Nottingham, this delightful terraced house on Meadow Road offers a perfect blend of comfort and convenience. With two well-proportioned bedrooms, this property is ideal for small families, couples, or individuals seeking a cosy home.
Upon entering, you are welcomed into a spacious reception room that provides a warm and inviting atmosphere, perfect for relaxation or entertaining guests. The layout is thoughtfully designed to maximise space and light, creating a pleasant living environment.
The house features a well-appointed bathroom, ensuring that all your daily needs are met with ease. The kitchen is typically a central hub in such homes, likely offering ample storage and workspace for culinary enthusiasts.
One of the standout features of this property is the parking space available, a valuable asset in this area. This convenience allows for easy access and peace of mind, particularly in a bustling neighbourhood.
Beeston Rylands is known for its friendly community and excellent local amenities, including shops, parks, and schools, making it an attractive location for those looking to settle down. With good transport links to Nottingham city centre, this property is not only a lovely home but also a gateway to the vibrant life that the city has to offer.
In summary, this terraced house on Meadow Road presents a wonderful opportunity for anyone seeking a comfortable and conveniently located residence in Beeston Rylands. Don’t miss the chance to make this charming property your new home.
Entrance Hall
A composite entrance door, stairs to the first floor, laminate flooring, radiator, and door to the lounge.
Lounge 3.68m x 3.33m (12'0" x 10'11" )
Laminate flooring, UPVC double glazed bay window to the front, radiator, and door to the kitchen diner.
Kitchen Diner 4.69m x 3.12m (15'4" x 10'2" )
With a range of wall, base and drawer units, work surfaces, sink and drainer unit with mixer tap, integrated electric oven, with gas hob, tiled splashbacks, laminate flooring, space for a fridge freezer, contemporary radiator, spotlights, under stairs storage cupboard with plumbing for a washing machine, and dishwasher, UPVC double glazed window to the rear, and composite door to the conservatory
Conservatory 2.86m x 1.96m (9'4" x 6'5" )
With tiled flooring, UPVC double glazed windows to the rear and side, and UPVC double glazed door to the side.
First Floor Landing
UPVC double glazed window to the side, loft hatch, and doors the bathroom and two bedrooms.
Bedroom One 4.71m x 3.33m (15'5" x 10'11" )
A carpeted double bedroom with UPVC double glazed window to the front, feature panelled wall, and a radiator.
Bedroom Two 3.12m x 2.8m (10'2" x 9'2" )
A carpeted double bedroom with feature panelled wall, UPVC double glazed window to the rear, and radiator.
Bathroom
Incorporating a three-piece suite comprising: roll-top bath with shower over, pedestal wash-hand basin, WC, tiled flooring and walls, radiator, and UPVC double glazed window to the rear.
Outside
To the front of the property you will find a lawned garden, with a shared driveway leading to the garage at the rear, and gated access to the rear garden, where you will find a paved patio overlooking the lawn beyond, and fence boundaries.
Garage
Up and over garage door to the front, and a pedestrian door and window to the side.
Material Information:
Freehold
Property Construction: Brick
Water Supply: Mains
Sewerage: Mains
Heating: Mains Gas
Solar Panels: No
Building Safety: No Obvious Risk
Restrictions: None
Rights and Easements: Shared driveway
Planning Permissions/Building Regulations: None
Accessibility/Adaptions: None
Has the Property Flooded?: No
Disclaimer:
These details and Key facts are for guidance only and complete accuracy cannot be guaranteed If there is any point, which is of particular importance, verification should be obtained. All measurements are approximate. No guarantee can be given with regard to planning permissions or fitness for purpose. No apparatus, equipment, fixture or fitting has been tested. Full material information is available in hard copy upon request.
A Beautifully Presented and Well-Proportioned Two-Double Bedroom End-Terrace House.






