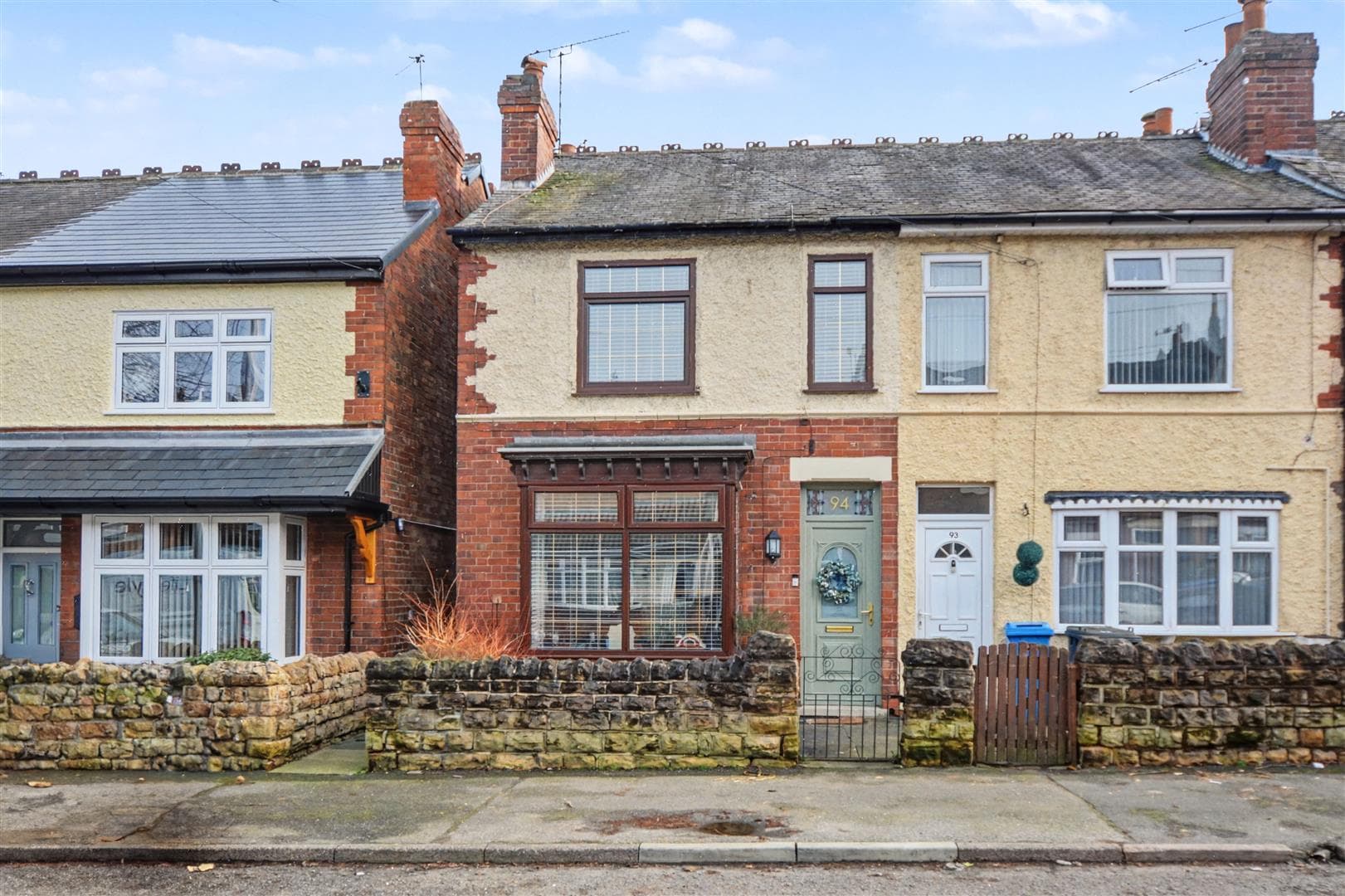** GUIDE PRICE £175,000 - £185,000**
Robert Ellis Estate Agents are delighted to offer to the market this three-bedroom end terrace home, positioned in the desirable area of Bestwood Village, Nottingham. Offered with no upward chain, this property presents an excellent opportunity for buyers looking to modernise and add value.
The accommodation comprises an entrance hall leading to a spacious lounge, kitchen, and stairs to the first floor, where there are three well-proportioned bedrooms and a family bathroom.
Outside, the home benefits from a generous rear garden with lawn and patio areas which are perfect for outdoor entertaining, as well as an exceptionally large front garden offering potential for landscaping or off-street parking (subject to planning).
Located close to local schools, amenities, and transport links, this property is ideal for first-time buyers, investors, or families looking for a project.
Early viewing is recommended, don't miss out!
Offered to the market with no upward chain, this three-bedroom end-terrace home is located in the heart of Bestwood Village, close to local amenities, schools, and transport links.
The property features an entrance hall leading to the kitchen, spacious lounge, and stairs to the first floor. Upstairs, there are three bedrooms and a family bathroom. Whilst the home would benefit from some modernisation, it presents a fantastic opportunity for buyers looking to add their own touch.
Externally, the property boasts a very large front garden and a generous rear garden with both lawn and patio areas which is ideal for family use or entertaining.
A great project with plenty of potential in a popular location, an early viewing is advised!
Entrance Hall
UPVC door to the front, doors to the lounge and inner hall, stairs to the first floor.
Lounge 4.58m x 3.21m max (15'0" x 10'6" max)
Double glazed window to the front, radiator, electric fire with brick hearth and surround, coving. Door to:
Kitchen 4.57m x 3.39m max (14'11" x 11'1" max)
Carpeted flooring, radiator, double glazed window to the rear, door to the utility area. Storage cupboard, range of wall, base and drawer units with work surfaces over incorporating a sink and drainer with hot and cold taps, tiled splashbacks, space for an oven and extractor over.
Utiity
Plumbing for a washing machine, UPVC double glazed door to the rear, radiator.
First Floor Landing
Carpeted flooring, double glazed window to the side, access to the loft, airing/storage cupboard and doors to:
Bedroom 1 3.21m x 3.59m max (10'6" x 11'9" max)
Double glazed window to the front, radiator, carpeted flooring.
Bedroom 2 3.22m x 4.07m max (10'6" x 13'4" max)
Carpeted flooring, built-in storage, double glazed window to the rear, radiator.
Bedroom 3
UPVC doble glazed window to the front elevation, carpeted flooring, wall mounted radiator, wall mounted boiler.
Separate w.c. 0.84m x 1.71m max (2'9" x 5'7" max)
Double glazed window to the rear, low flush w.c., carpeted flooring.
Bathroom 1.46m x 1.7m max (4'9" x 5'6" max)
Double glazed window to the rear, wash hand basin with hot and cold taps, tiled splashbacks, bath with hot and cold taps.
Outside
There is a large garden to the front which is lawned surrounded by hedging, trees, shrubs and plants.
Side garden which is lawned, there is a walk way with hedge and fence boundaries.
To the rear there is a lawned garden with a patio area, space for bins. Walls and hedges to the boundaries.
Agents Notes: Additional Information
Council Tax Band: A
Local Authority: Gedling
Electricity: Mains supply
Water: Mains supply
Heating: Mains gas
Septic Tank : No
Broadband: BT, Sky, Virgin
Broadband Speed: Standard 5mbps Ultrafast 1800mbps
Phone Signal: 02, Vodafone, EE, Three
Sewage: Mains supply
Flood Risk: No flooding in the past 5 years
Flood Defences: No
Non-Standard Construction: Yes
Any Legal Restrictions: No
Other Material Issues: No
A THREE BEDROOM END OF TERRACE PROEPRTY FOR SALE IN BESTWOOD VILLAGE!






