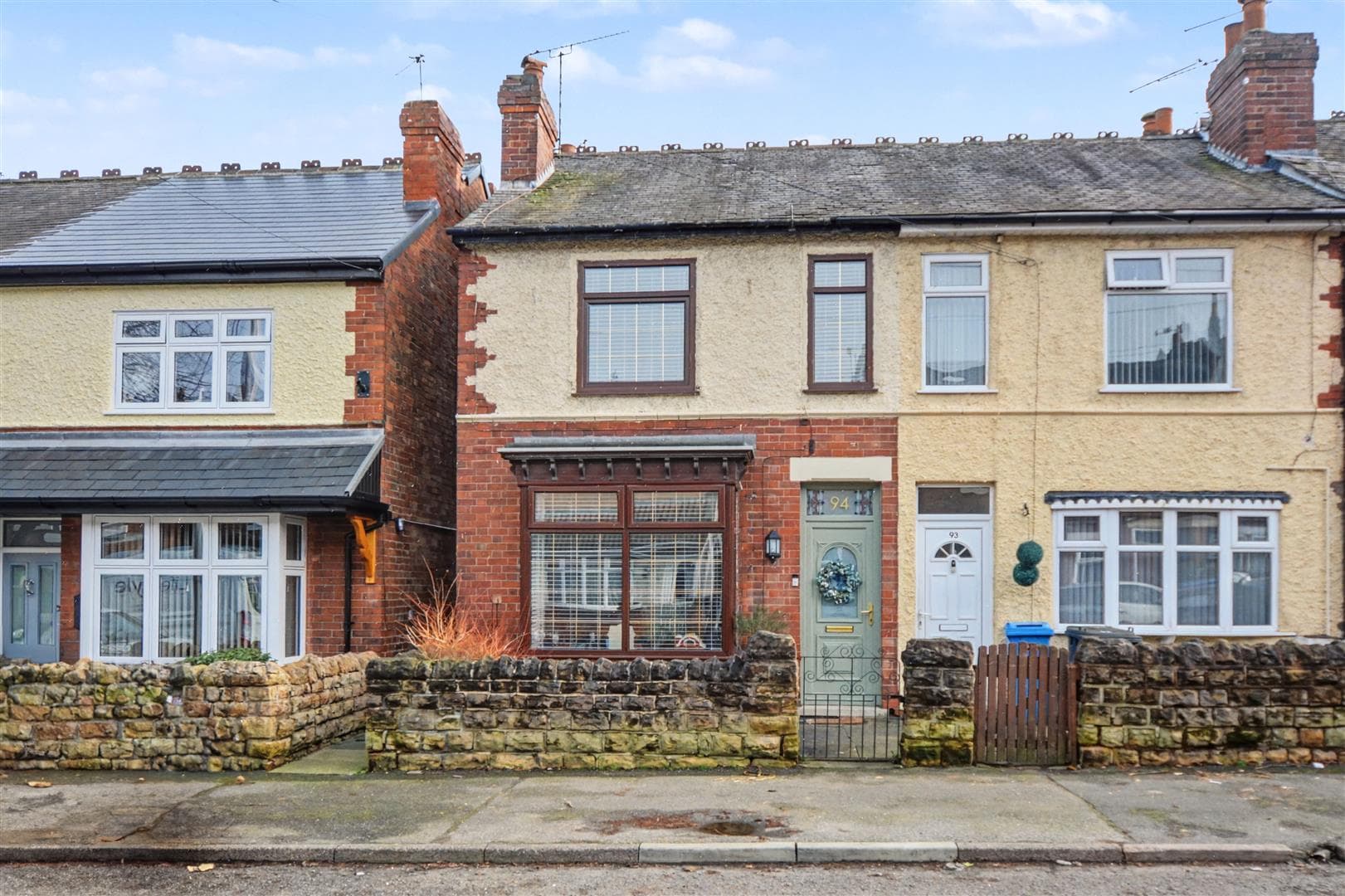An extended and recently renovated three-bedroom semi-detached house, enjoying a quiet and peaceful cul-de-sac location, with the benefit of a low-maintenance front rear garden, a range of modern fixtures and fittings throughout and a versatile, readily accessible for a variety of local shops and amenities including schools, transport links including the A52, and Beeston town centre. This property is considered ideal for first time buyers, young professionals, small families and investors.
Situated on Mottram Road in the desirable area of Chilwell, this semi-detached house presents an excellent opportunity for first time buyers and professionals alike. With its inviting façade and well-maintained exterior, this property boasts a warm and welcoming atmosphere.
Inside, you will find lounge and kitchen diner, perfect for entertaining guests or enjoying quiet family evenings. These versatile spaces can be tailored to suit your lifestyle, whether you envision a cosy lounge or a formal dining area. The natural light that floods through the windows enhances the inviting ambiance throughout the home.
The property features three well-proportioned bedrooms, providing ample space for rest and relaxation. Each room offers a comfortable retreat, ideal for unwinding after a long day.
Completing this delightful home is a well-appointed shower room ensuring convenience for all residents. The semi-detached nature of the property allows for a sense of community while still providing the privacy that many seek in a home.
Situated in Chilwell, this property benefits from a range of local amenities, including shops, schools, and parks, making it an ideal location for families. The area is well-connected to Nottingham city centre, offering easy access to a variety of cultural and recreational activities.
In summary, this semi-detached house on Mottram Road is a wonderful opportunity for those seeking a comfortable and spacious home in a vibrant community. With its appealing features and prime location, it is sure to attract interest from a variety of potential buyers or renters.
Entrance Hall
UPVC double glazed entrance door with flanking window, radiator, stairs to the first floor and door to the lounge.
Lounge 4.66m x 3.76m (15'3" x 12'4" )
A carpeted reception room with UPVC double glazed window to the front, radiator, and door to the kitchen diner.
Kitchen Diner 4.74m reducing to 1.78m x 3.56m reducing to 2.05m
Fitted with a range of modern wall, base and drawer units, work surfaces, one and a hall bowl sink and drainer unit with mixer tap, integrated electric oven with gas hob and extractor fan over, space for a fridge freezer, spotlights, laminate flooring, UPVC double glazed French doors to the rear and an opening into the rear hallway.
Rear Hallway
Plumbing for a washing machine, UPVC double glazed window to the side, built-in storage cupboard housing the combination boiler, and door to the shower room.
Shower Room
Incorporating a three-piece suite comprising: large shower, wash-hand basin, WC, laminate flooring, tiled splashbacks, radiator, heated towel rail, UPVC double glazed window to the side, spotlights and extractor fan.
First Floor Landing
With UPVC double glazed window to the side, loft hatch with drop-down ladder leading to a boarded loft space and doors to the three bedrooms.
Bedroom One 3.83m x 3.17m (12'6" x 10'4" )
A carpeted double bedroom with UPVC double glazed window to the front, and radiator.
Bedroom Two 3.78m x 2.35m (12'4" x 7'8" )
A carpeted double bedroom with UPVC double glazed window to the rear and radiator.
Bedroom Three 2.8m x 2.42m (9'2" x 7'11" )
A carpeted bedroom with UPVC double glazed window to the rear and radiator.
Outside
Outside you will find a gravelled front garden with gated side access leading to the private and enclosed low-maintenance rear garden which includes a paved patio with a gravelled and decking area beyond, and fence boundaries.
Material Information:
Freehold
Property Construction: Brick
Water Supply: Mains
Sewerage: Mains
Heating: Mains Gas
Solar Panels: No
Building Safety: No Obvious Risk
Restrictions: None
Rights and Easements: None
Planning Permissions/Building Regulations: None
Accessibility/Adaptions: None
Does the property have spray foam in the loft?: No
Has the Property Flooded?: No
Disclaimer:
These details and Key facts are for guidance only and complete accuracy cannot be guaranteed If there is any point, which is of particular importance, verification should be obtained. All measurements are approximate. No guarantee can be given with regard to planning permissions or fitness for purpose. No apparatus, equipment, fixture or fitting has been tested. Full material information is available in hard copy upon request.
An Extended and Recently Renovated Three-Bedroom Semi-Detached House, Enjoying a Quiet and Peaceful Cul-De-sac Location.






