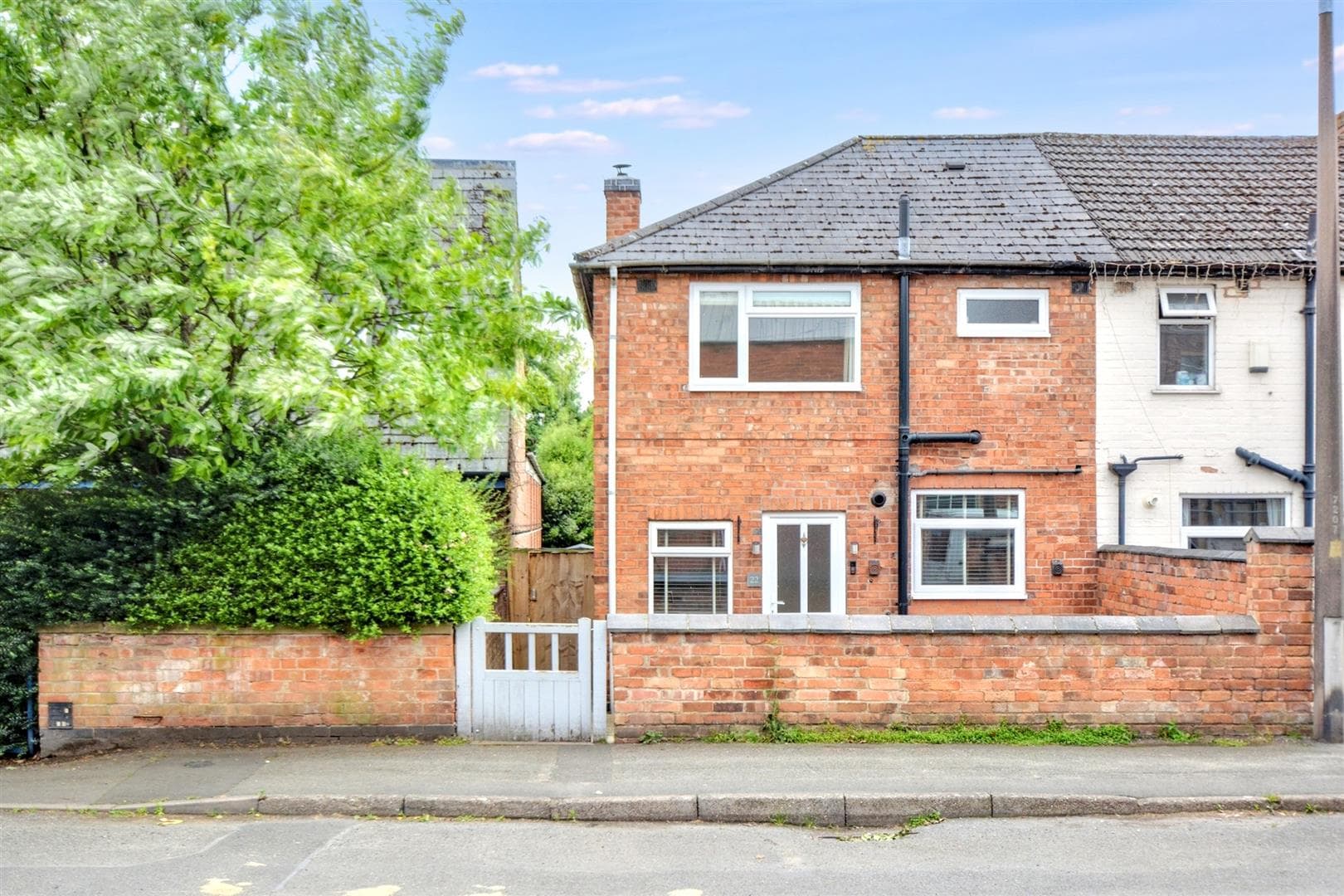This two-bedroom, mid-terrace house on Multimode Close presents a wonderful opportunity for anyone looking to settle in a welcoming area of Beeston. With its modern décor and convenient location, it is certainly worth considering for your next home.
Fantastically placed on Multimode Close in Beeston, this delightful mid-terrace property offers the perfect blend of comfort and convenience. With two well-proportioned bedrooms, the property is ideal for small families, professional couples, or individuals seeking a blank canvas to really make their own.
The internal accommodation comprises; an entrance hall, comfortable living room, well-equipped kitchen and downstairs WC. Then rising to the first floor are two good sized bedrooms and family bathroom.
Externally the property has the advantage of a tandem driveway, with ample off street parking for two cars standing and gated side access to the rear. The south facing, enclosed garden is primarily lawned with fenced boundaries, offering a great social space for the summer.
Situated on a quiet road, in a recently finished new build development, the home benefits from its proximity to local amenities, including shops, schools, and parks, making it an excellent choice for those who appreciate community living. Beeston is known for its vibrant atmosphere and excellent transport links, providing easy access to Nottingham city centre and beyond.
With its high spec finish and appealing features, it is certainly worth considering for your next home.
Entrance Hall
Composite door through to a carpeted entrance hall, with radiator and access to the fuse box.
Living Room 3.94 x 3.62 (12'11" x 11'10")
A carpeted reception room, with radiator and UPVC double glazed window to the front aspect with fitted blinds. It is also worth noting that with some small re-configuration a small dining table is possible in this room.
Kitchen 3.90 x 2.20 (12'9" x 7'2")
A range of wall and base units with worksurfacing over, one and a half bowl sink with mixer tap and drainer, inset gas hob with extractor fan above and integrated electric oven. Space and fittings for freestanding appliances to include fridge freezer, dishwasher and washer dryer. UPVC double glazed French doors to the rear garden with fitted thermal blinds
Downstairs Cloakroom
Low level flush WC and wash hand basin with stainless steel mixer tap, part tiled walls, radiator and wood-effect LVT flooring.
First Floor Landing
A carpeted landing space with access to the loft hatch.
Bedroom One 3.93 x 2.84 (12'10" x 9'3")
A carpeted double bedroom, with radiator, built in storage cupboard and UPVC double glazed window to the front aspect.
Bedroom Two 3.90 x 2.29 (12'9" x 7'6")
A carpeted double bedroom, with radiator and UPVC double glazed window to the rear aspect.
Bathroom
A three-piece suite comprising pedestal wash hand basin with stainless steel mixer tap, low flush WC and bath with mains power shower above and glass shower screen, part tiled walls, heated towel rail and wood effect LVT flooring.
Outside
To the front of the property are some mature shrubs and footpath to the front door, to the side is a tandem driveway, with off-road parking for two cars, and gated side access to the rear garden. The south facing, enclosed garden is primarily lawned with a hidden shed and offers a great space for entertaining.
Material Information:
Freehold
Property Construction: Brick
Water Supply: Mains
Sewerage: Mains
Heating: Mains Gas
Solar Panels: No
Building Safety: No Obvious Risk
Restrictions: None
Rights and Easements: None
Planning Permissions/Building Regulations: None
Accessibility/Adaptions: None
Does the property have spray foam in the loft?: No
Has the Property Flooded?: No
Disclaimer:
These details and Key facts are for guidance only and complete accuracy cannot be guaranteed If there is any point, which is of particular importance, verification should be obtained. All measurements are approximate. No guarantee can be given with regard to planning permissions or fitness for purpose. No apparatus, equipment, fixture or fitting has been tested. Full material information is available in hard copy upon request.
A Well-Presented Modern Two Double Bedroom Mid-Terrace Property.






