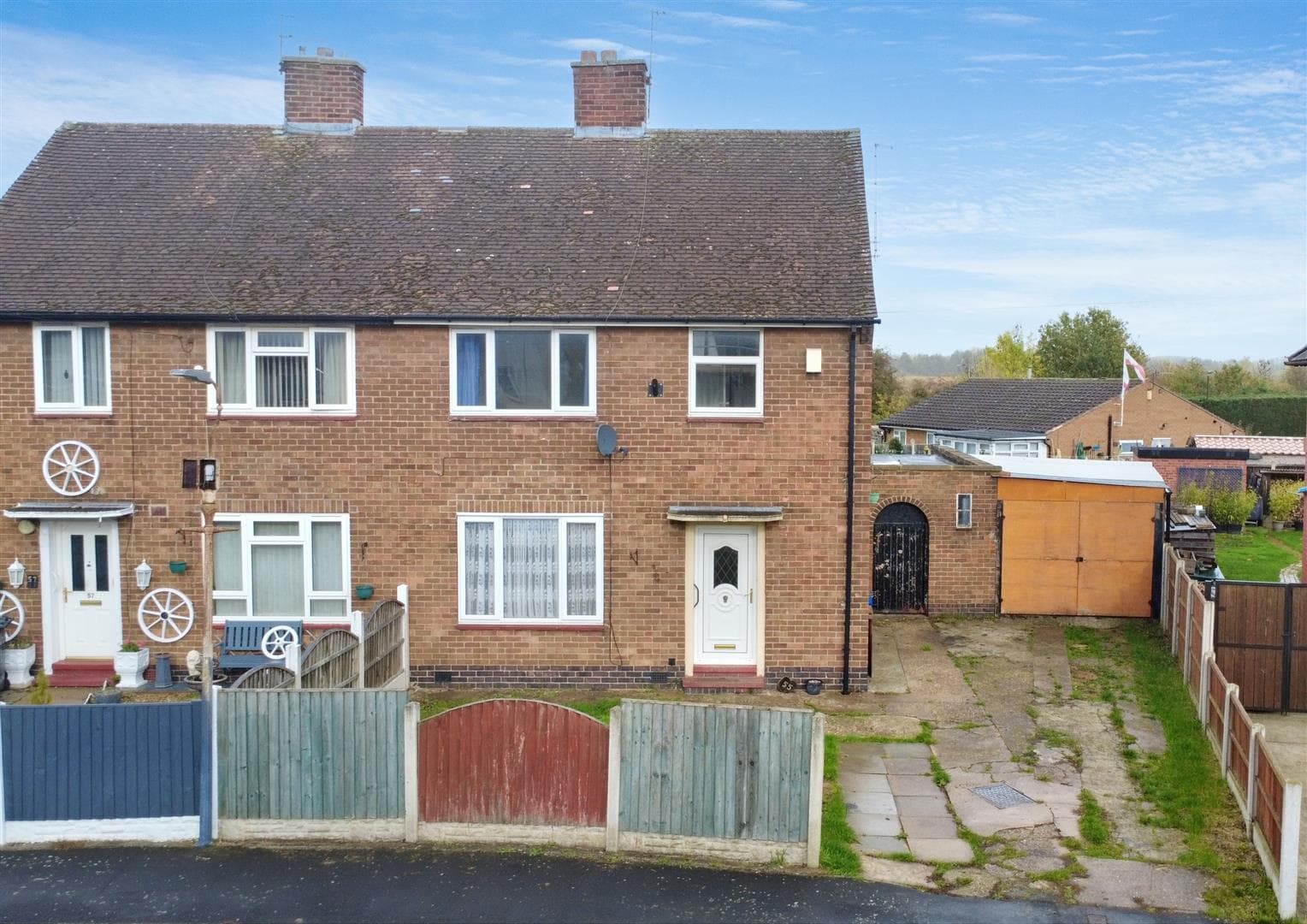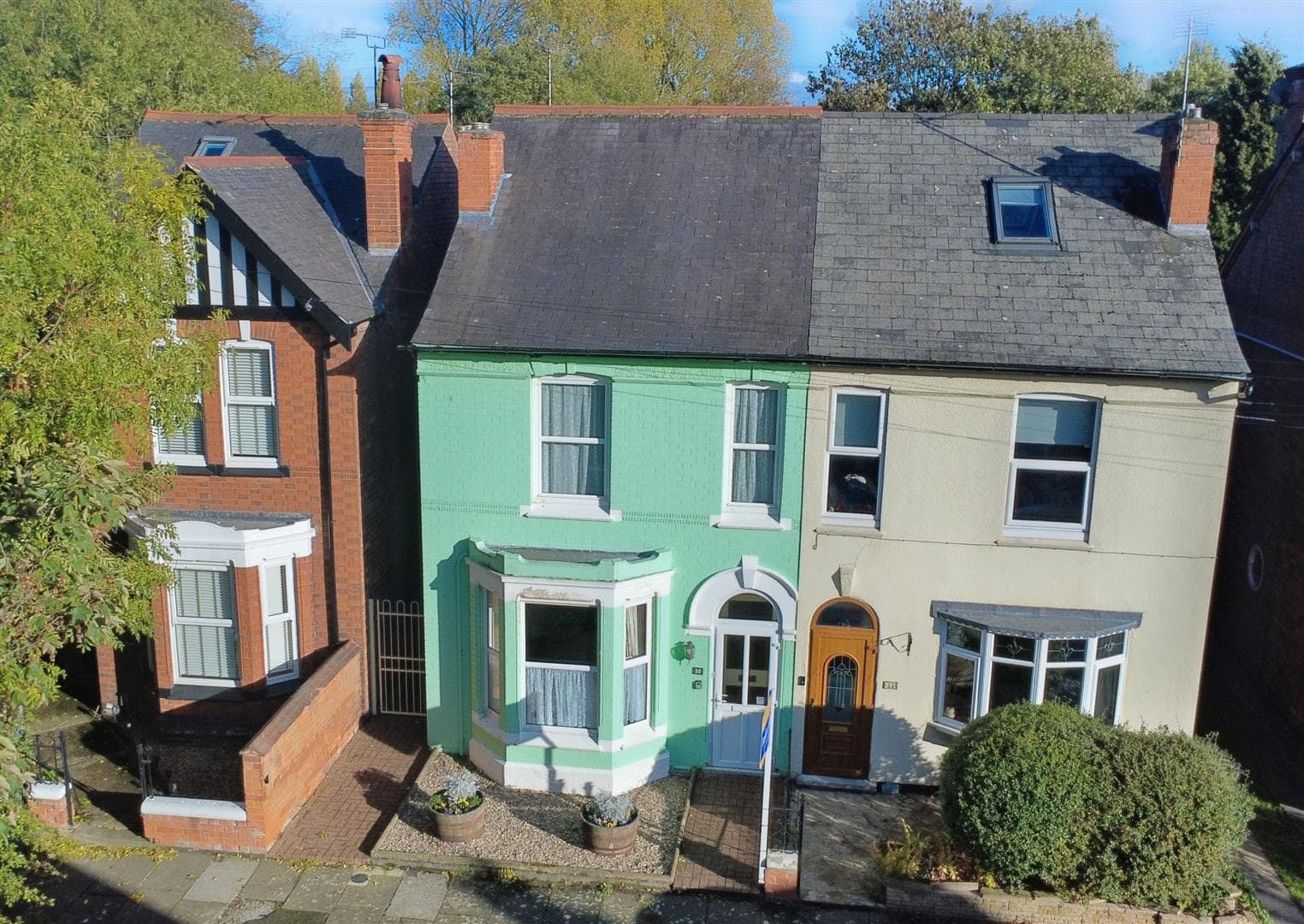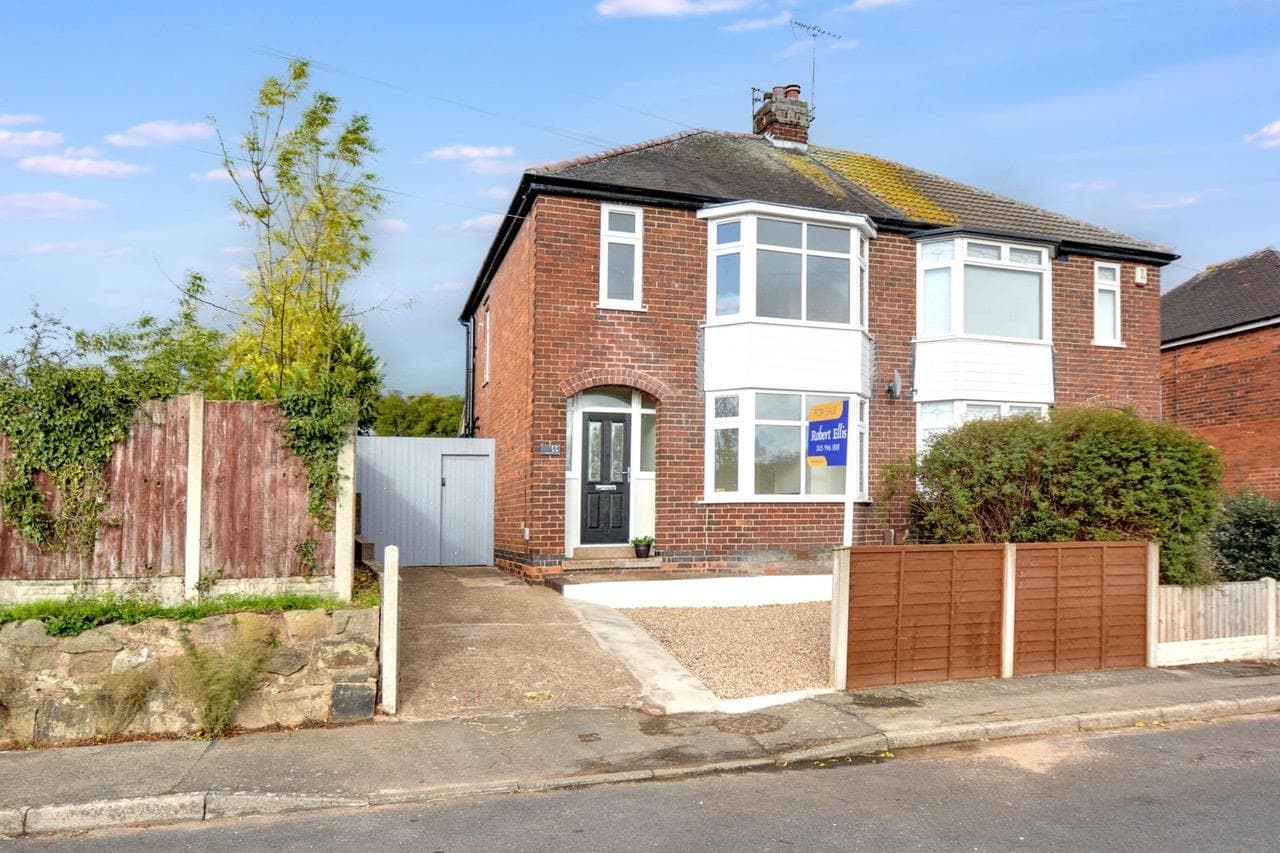GUIDE PRICE £270,000- £280,000 OPEN TO SENSIBLE OFFERS NESTLED IN A QUIET AND SECURE CUL-DE-SAC ON NORTHFIELD AVENUE IN SAWLEY, THIS BEAUTIFULLY PRESENTED THREE-BEDROOM DETACHED HOME OFFERS MODERN LIVING IN A SOUGHT AFTER LOCATION. Built just five years ago, the property benefits from the remainder of a 10-year new homes warranty (with 5 years remaining) and is ideally suited to first-time buyers or those looking to upsize. The home features a bright bay-fronted lounge, a stylish open-plan kitchen/diner with integrated appliances, and bi-fold doors opening onto the landscaped rear garden—perfect for family life and entertaining. Upstairs, there are three well-proportioned bedrooms, a modern family bathroom, and ample storage throughout. The property is neutrally decorated, offering a fresh, move-in ready interior. Externally, there's a driveway to the front providing off-street parking for at least two vehicles. Conveniently located within walking distance of local schools, Long Eaton train station, and a variety of local shops, this is a fantastic opportunity to o
A 5 YEAR OLD THREE BEDROOM DETACHED PROPERTY SET WITHIN A SERENE CUL-DE-SAC LOCATION WITHIN WALKING DISTANCE TO GREAT SCHOOLS, TRANSPORT LINKS AND AMENITIES BENEFITTING FROM 5 YEARS NEW HOME GUARANTEE
Robert Ellis are delighted to bring to the market this superb and beautifully presented three bedroom detached home built in March 2020, ideal for the next owner to move straight into. The property is bay fronted and offers ample off road parking via a driveway to the front and an internal inspection is highly recommended. With an open-plan Kitchen Diner with bi-folding doors opening on to the landscaped garden, it would suit first-time buyers to families. The current owner has made several upgrades to the property with a feature fireplace and landscaping the garden with a pergola creating a completely private al-fresco area.
As you enter this detached home via the lounge diner, you a greeted with space with a bay fronted lounge whilst boasting new fireplace, television point, telephone point, storage cupboard and stairs leading to the first floor. There is also a door to the glorious open plan kitchen-diner which offers stunning three-panel anthracite grey bi fold doors leading the rear garden along Grey shaker style wall, drawer and base units with white-gloss brick style splash-back tiling, with built in appliances such as fridge freezer, dishwasher and electric oven and hob. There is also a downstairs cloakroom/w.c which is a huge bonus. To the first floor, there are three good sized bedrooms in addition for four piece, beautiful bathroom which is ideal for a family. The view from the master bedroom overlooks trees to the rear. To truly appreciate how quiet and secure the property is, it must be viewed to be appreciated.
Sawley is a very popular area which has a number of local amenities and facilities including various shops along Tamworth Road, there are schools for younger children in Sawley while schools for older children can be found in Long Eaton where there are also large supermarkets including Asda, Tesco and Aldi stores as well as many other retail outlets, there are various local pubs and restaurants in Sawley and at Trent Lock which is only a short distance away, sport facilities include Trent Lock Golf Club, walks in the nearby countryside and along the banks of the River Trent and as well as the Long Eaton station, the excellent transport links include junctions 24 and 25 of the M1, East Midlands Airport which can be reached via the Skylink bus which takes you to Castle Donington and the Airport and the A52 and other main roads provide good access to Nottingham, Derby and other East Midlands towns and cities.
Porch
Composite front entrance door leading into:
Lounge 4.27m plus bay x 4.83m approx (14' plus bay x 15'1
With double glazed bay window to the front, double glazed window to the side, two new double wall mounted radiators, TV and telephone points, fireplace and surround, storage cupboard, stairs with freshly sanded and painted stair ballustrade to the first floor and door to:
Kitchen Diner 3.68m x 3.53m approx (12'1 x 11'7 approx)
Grey shaker style wall and base units with laminate rolled edge work surface over, white gloss brick-style splash-back tiling, integrated electric oven, five ring gas hob with extractor hood over, new double wall mounted radiator, integrated fridge freezer, dishwasher, stainless steel sink and drainer, spotlights to the ceiling, bi-fold doors, linoleum flooring and double glazed window to the rear.
Ground Floor w.c. 1.88m x 1.02m approx (6'2 x 3'4 approx)
Low flush w.c., wash hand basin, double glazed window to the side, black contemporary towel radiator.
First Floor Landing
Loft access hatch and doors to:
Bedroom 1 3.48m x 2.57m approx (11'5 x 8'5 approx)
Double glazed window to the front and radiator.
Bedroom 2 3.56m x 2.90m approx (11'8 x 9'6 approx)
Double glazed window to the rear and a radiator.
Bedroom 3 2.13m x 2.11m approx (7' x 6'11 approx)
Double glazed window tothe front and a radiator.
Bathroom
With panelled bath, pedestal wash hand basin, low flush w.c., single shower cubicle with wall mounted electric shower, new part tiled walls and linoleum flooring, opaque double glazed window to the rear, new towel radiator.
Outside
Block paved driveway to the front for at least 2/3 vehicles with gated side access to the rear garden.
The rear garden has been landscaped by the current owners with composite decking outside of the kitchen diner bifolding doors leading down to an artificial lawn, new decked area which is completely private with pergola over and to the boundaries.
Directions
Proceed out of Long Eaton down Tamworth Road and at the traffic island continue straight over and under the railway bridge into Sawley. Continue past Lakeside park and turn right on to Shaftesbury Avenue. At the top of Shaftesbury Avenue, where to road meets Northfield Avenue, take a right turn and the property can be found on the right.
8775JG
Council Tax
Erewash Borough Council Band C
Additional Information
Electricity – Mains supply
Water – Mains supply
Heating – Gas central heating
Septic Tank – No
Broadband – BT, Sky, Virgin
Broadband Speed - Standard 6mbps Superfast 63mbps Ultrafast 1800mbps
Phone Signal – 02, Three, Vodafone, EE
Sewage – Mains supply
Flood Risk – No flooding in the past 5 years
Flood Defenses – No
Non-Standard Construction – No
Any Legal Restrictions – No
Other Material Issues – No
SERENE, QUIET CUL-DE-SAC! A WELL PRESENTED THREE BEDROOM DETACHED HOUSE






