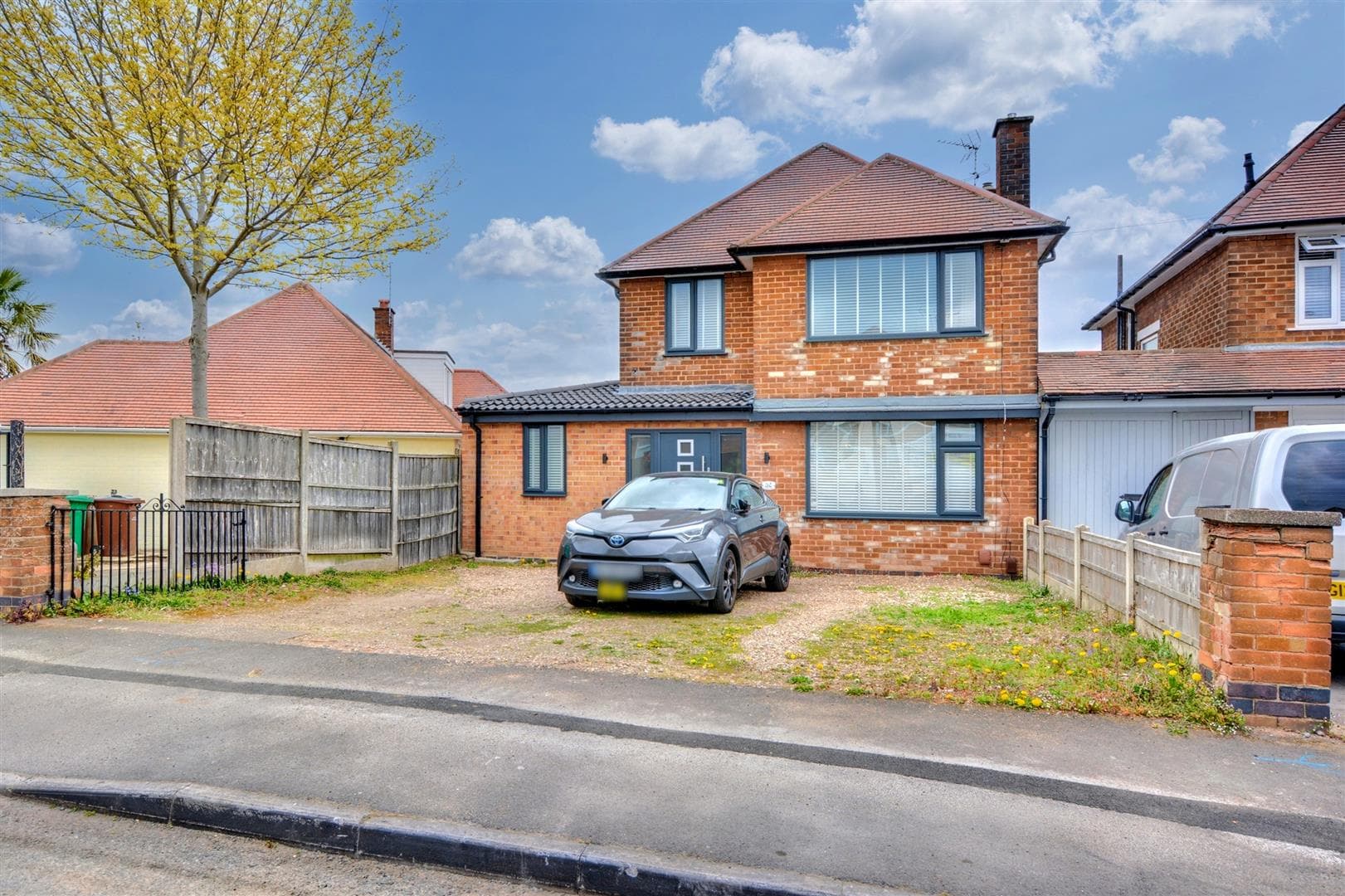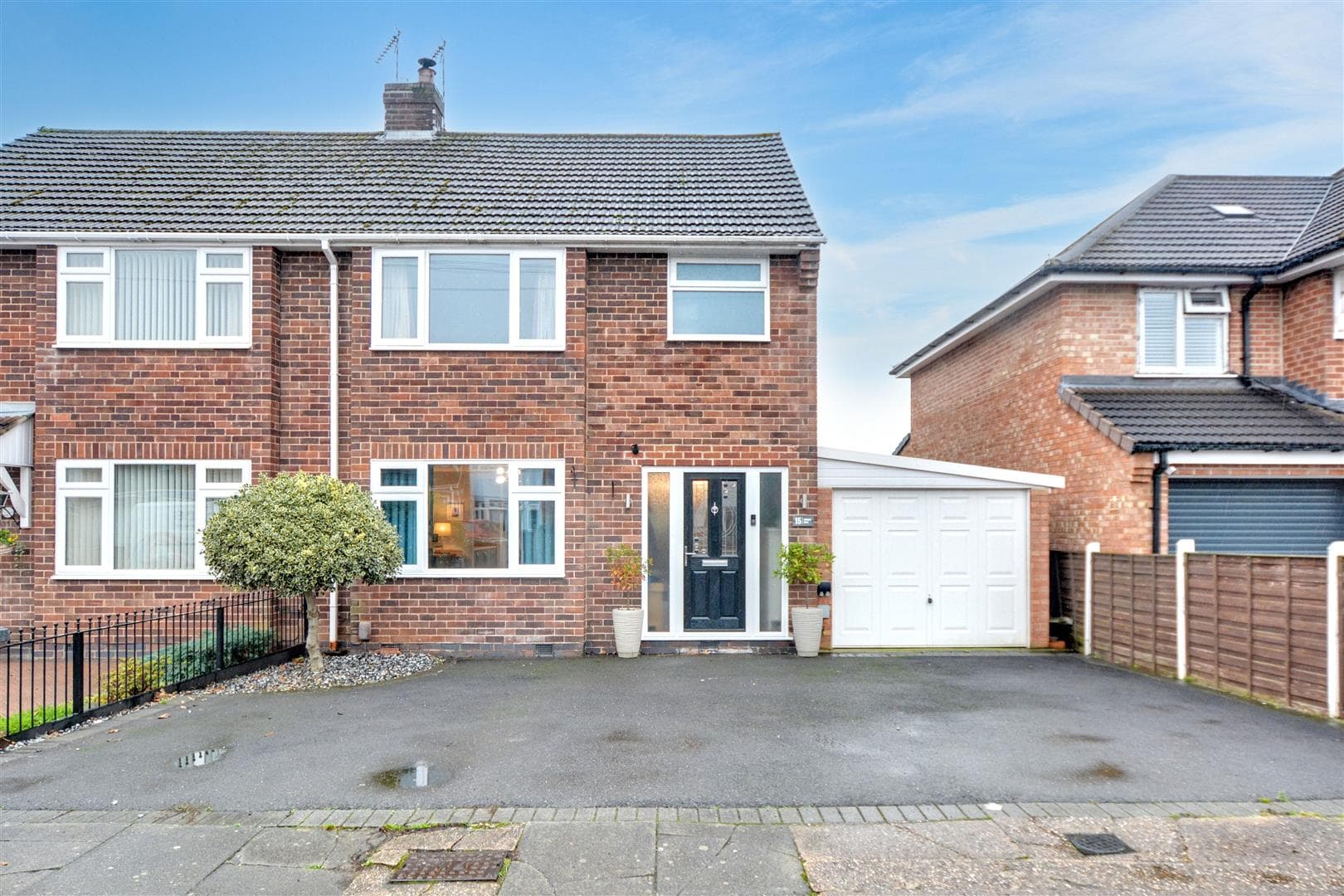A deceptive spacious, extended three bedroom, two bathroom detached family house sitting on a generous overall plot, with driveways to both front and rear, detached double garage and summerhouse. In need of general modernisation and improvement in places, the property benefits from gas central heating and double glazing. Situated within close proximity of nearby shops, services, schooling, open countryside and amenities. We highly recommend an internal viewing.
ROBERT ELLIS ARE PLEASED TO BRING TO THE MARKET THIS EXTENDED AND DECEPTIVELY SPACIOUS THREE BEDROOM DETACHED HOUSE SITTING ON A GENEROUS OVERALL PLOT SET BACK FROM THE ROAD WITH DRIVEWAYS TO BOTH THE FRONT AND REAR INCORPORATING A DETACHED DOUBLE GARAGE ON THE PLOT.
With accommodation over two floors, the ground floor comprises entrance hall, ground floor shower room, spacious through lounge/diner, conservatory and kitchen. The first floor landing provides access to three bedrooms and bathroom.
The property also benefits from gas fired central heating, double glazing, off-street parking to both the front and side, a detached double garage, garden summerhouse and gardens to both the front and rear.
The property is situated in this popular village location within close proximity of nearby amenities including the village school, popular garden centre and cafe, as well as transport links to and from the surrounding area, including the A52, M1, tram services and Ilkeston train station.
In need of some general modernisation and improvement, the property will make an ideal family home and we highly recommend an internal viewing.
An extended and more recently improved three bedroom detached family house.
Situated on a particularly good sized corner plot with gardens to three sides. Driveway to the front and additional ample parking to the rear of the property with detached DOUBLE GARAGE.
This well presented property benefits from gas central heating, double glazing and briefly comprises; Entrance hall, through lounge/dining room with double glazed conservatory beyond. Modern and comprehensively fitted kitchen. Completing the ground floor accommodation is a useful refitted bathroom/WC with utility closet. Rising to the first floor the landing provides access to three double bedrooms and bathroom/WC with shower.
Situated in this non-estate position with good road access to the A52 for Nottingham, Derby and the M1 Motorway for further afield. An exceptional family property which requires an internal viewing to be fully appreciated.
ENTRANCE HALL 4.86 x 1.96 (15'11" x 6'5")
uPVC panel and double glazed front entrance door, staircase rising to the first floor, radiator with display cabinet, useful understairs storage, decorative coving, doors to living area and kitchen.
GROUND FLOOR BATHROOM 3.86 x 1.53 (12'7" x 5'0")
Three piece suite which comprises corner bath with electric shower over, hidden cistern push flush WC, wash hand basin with storage cabinets beneath. Tiling to the walls and floor, wall mounted chrome ladder towel radiator, double glazed window to the rear, spotlights.
LOUNGE 4.14 x 3.51 (13'6" x 11'6")
Double glazed bay window to the front (with fitted blinds), Victorian-style radiator, decorative coving, feature fire surround, media points, dado rail, opening through to the dining area.
DINING AREA 3.69 x 3.49 (12'1" x 11'5")
Ample space for dining table and chairs, decorative Adam-style fire surround with marble-style insert and hearth, coving, radiator, door with windows to either side leading to the conservatory.
CONSERVATORY 3.46 x 3.44 (11'4" x 11'3")
Brick and double glazed construction with pitched roof, double glazed windows to both sides and rear, French doors then opening out to the rear garden decking.
KITCHEN 4.73 x 1.98 (15'6" x 6'5")
Equipped with a matching range of fitted base and wall storage cupboards and drawers, with granite-style roll top work surfaces incorporating sink unit with draining board and mixer tap, fitted gas hob with extractor over and oven beneath. Integrated fridge/freezer and dishwasher, double glazed windows to the side and rear.
FIRST FLOOR LANDING
Doors to all bedrooms and bathroom.
BEDROOM ONE 3.70 x 2.91 (12'1" x 9'6")
Double glazed window, radiator, coving.
BEDROOM TWO 3.68 x 3.47 (12'0" x 11'4")
Double glazed window, radiator, coving, range of fitted wardrobes to one wall with sliding doors.
BEDROOM THREE 3.70 max x 3.78 max (12'1" max x 12'4" max)
A dual aspect room with double glazed windows (two to the front and one to the rear), radiator.
BATHROOM 2.46 x 1.96 (8'0" x 6'5")
Three piece suite comprising bath with shower attachment over, low flush WC, wash hand basin. Partial tiling to the walls, double glazed window, radiator.
OUTSIDE
To the front of the property the house is set back from the road with a front drive leading towards the front entrance door. The front garden is enclosed by hedgerows and conifers to the boundary lines and is currently set up as an orchard-style front garden with a variety of fruit trees.
TO THE REAR
The rear garden is also deceptively spacious and incorporates various sections including a side garden which is predominantly paved with a covered seating area (currently used for a hot tub space) with outside power and lighting points. This area then opens out to the rear part of the garden which is predominantly lawn, with an array of planted bushes and shrubbery with hedgerow to the boundary line providing screening and privacy. Beyond is a secondary driveway which is accessed from the neighbouring road, Trowell Grove. This has double wrought iron gates providing further secure hard standing which in turn leads to the detached double garage and summerhouse.
DETACHED GARAGE 6.16 x 5.80 (20'2" x 19'0")
Up and over door to the front, door and window to the side, power and lighting points.
SUMMERHOUSE 2.93 x 2.43 (9'7" x 7'11")
Double opening doors from the front, doubling up as an ideal garden seating area, also with power and lighting points.
DIRECTIONS
From our Stapleford Branch on Derby Road, proceed to the Roach traffic lights and turn left onto Church Street. At the bend in the road, veer left onto Pasture Road and proceed in the direction of Trowell. At the mini roundabout, veer left onto Trowell Road and continue in the direction of the garden centre. The property can be found set back from the road on the right hand side, identified by our For Sale board.
AN EXTENDED THREE BEDROOM DETACHED FAMILY HOUSE.






