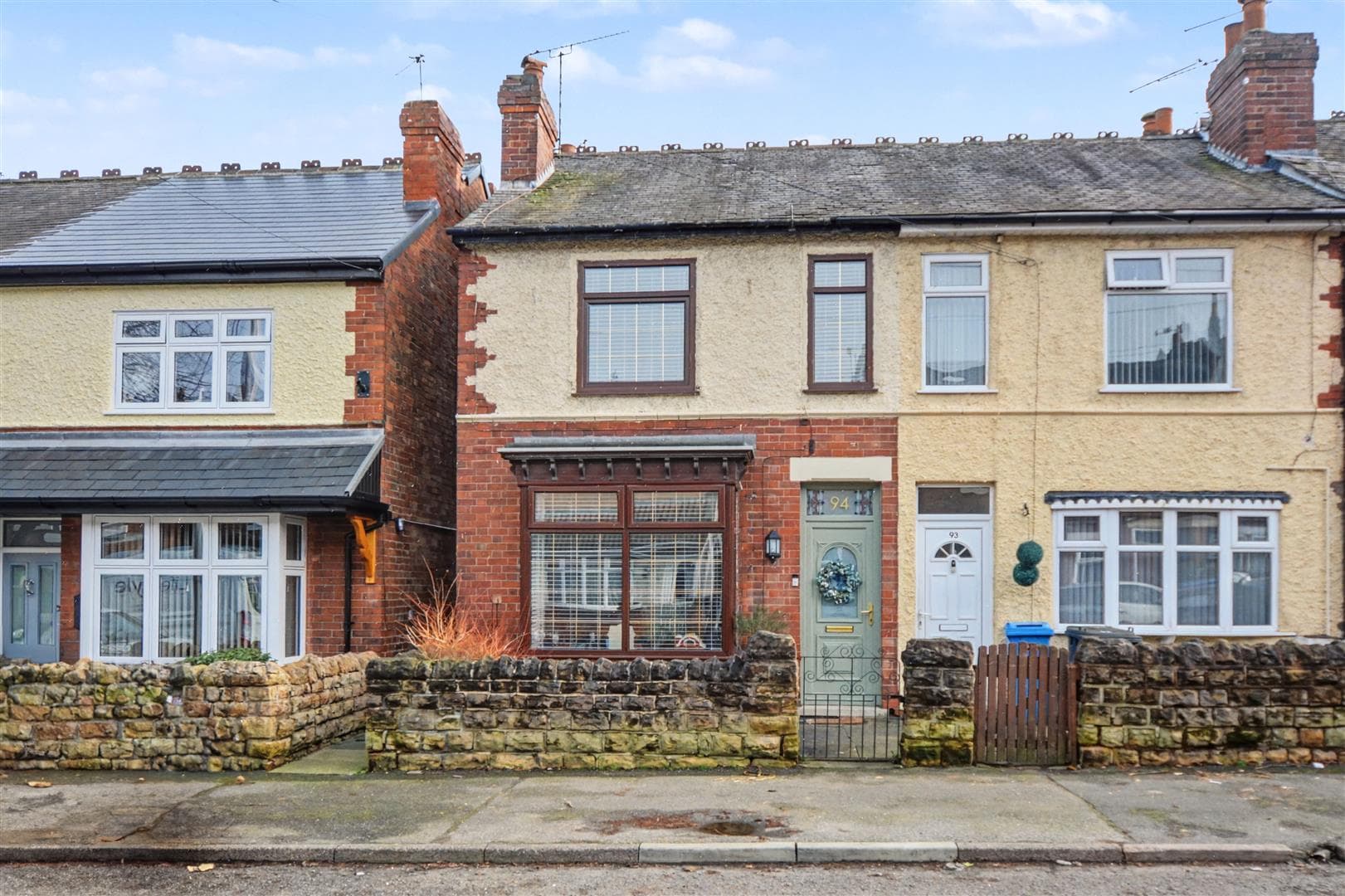PRICE GUIDE £210-220,000 - Full of period charm, this spacious three-bedroom terraced home on Wilton Street offers stylish living across four levels.
The ground floor features a generous bay-fronted reception room with high ceilings, original coving, skirting, and a large bay window. A second reception room, currently used as the lounge, includes sash-style windows and a cosy log-burning stove. The galley kitchen is fitted with a Belfast sink, ceramic tiling, integrated appliances, and opens onto a low-maintenance, shaded rear patio garden with side access.
A two-room cellar offers excellent storage. Upstairs, the first floor hosts two bedrooms – including a large principal double to the front – and a well-appointed three-piece family bathroom. The second floor has a bright loft bedroom with Velux windows and eaves storage.
Set back from the street with a small front garden, and located close to local amenities and transport links, this charming home blends character with practicality.
Enquire now to book your viewing.
This beautifully presented three-bedroom terraced home on sought-after Wilton Street, NG6, is full of period charm and character, offering spacious and stylish living over four floors. Ideal for families, professionals, or first-time buyers, the property blends original features with thoughtful modern touches throughout.
From the moment you step inside, the home impresses with a large, bay-fronted reception room, flooded with natural light and framed by high ceilings, intricate coving, original skirting boards, and a striking bay window. This elegant space flows into a second reception room, currently used as the main lounge, where you'll find more of those beautiful period details alongside sash-style windows and a feature log-burning stove – a perfect spot to unwind in cosy comfort.
The adjacent galley kitchen is practical and well-appointed, fitted with a classic Belfast sink, ceramic tiled splashbacks, integrated appliances, and a door leading directly out to the rear garden. Below the main living areas, the property also benefits from a two-roomed cellar, offering excellent dry storage or potential for further use.
Upstairs on the first floor, there are two spacious bedrooms. The principal bedroom sits to the front of the property and offers a truly generous double space, filled with light from a large sash-style window. The third bedroom, situated at the rear, makes a great child’s room, study, or guest space. A neatly presented family bathroom with a three-piece suite can also be found on this level.
The second floor reveals a lovely converted loft room – a further comfortable double bedroom with Velux windows and useful eaves storage, making it ideal for a teenager’s retreat, guest accommodation, or home office.
To the rear, the private garden is a low-maintenance patio space with dappled shade, perfect for relaxing or entertaining outdoors. Side access leads conveniently back to the front of the property, where a small, well-kept front garden sets the home back from the street, adding a touch of privacy and kerb appeal.
The location is ideal for commuters and families alike, with excellent local amenities including shops, schools, parks, and cafes all within walking distance. Public transport is easily accessible, with regular bus and tram services just a short walk away, offering direct routes into Nottingham city centre. For drivers, M1 access (Junction 26) is just minutes away, making this a perfect base for those needing quick connections across the region.
Viewings are highly recommended – contact us today to arrange yours.
Lounge 4.509m x 3.489m approx (14'9" x 11'5" approx)
UPVC front door with window above, UPVC double glazed bay window to the front, wood effect laminate flooring, original coving and skirting, fireplace surround which has been closed and a radiator. Door to:
Cellar
Dining Room 4.04m x 3.47m approx (13'3" x 11'4" approx)
Wood effect laminate flooring, log burning stove set on a granite hearth, original brick surround within the chimney breast, original coving and skirting. Open arch to:
Kitchen 5.32m x 1.84m approx (17'5" x 6'0" approx)
Tiled flooring and blue tiled splashbacks, wall, base and drawer units with work surfaces over, inset ceramic Belfast sink, space for a washing machine, oven and tumble dryer. Step down to space for a fridge freezer, radiator and UPVC door to the rear.
First Floor Landing
Carpeted flooring, wooden balustrade and doors to:
Bedroom 1 3.47m x 3.90m approx (11'4" x 12'9" approx)
Wood effect laminate flooring, coving, architrave and skirting, sash style UPVC double glazed window to the front.
Bedroom 2 2.38m x 3.19m approx (7'9" x 10'5" approx)
Wood effect flooring, skirting and architrave , radiator and UPVC window to the rear.
Bathroom
Three piece white suite comprising of a panelled bath with shower over, part tiled walls, vanity unit housing the wash hand basin and low flush w.c., tiled floor, chrome heated towel rail.
Second Floor
Wooden balustrade and door to:
Bedroom 3 3.58m x 3.42m approx (11'8" x 11'2" approx)
Velux window, solid wood floor, radiator and ceiling fan.
Outside
Paved frontage leading to the front door with walls to the boundaries. Shared access leading to the rear garden.
To the rear there is a low maintenance courtyard style garden.
Council Tax
Nottingham Council Band A
Additional Information
Electricity – Mains supply
Water – Mains supply
Heating – Gas central heating
Septic Tank – No
Broadband – BT, Sky, Virgin
Broadband Speed - Standard 4mbps Superfast 80mbps Ultrafast 1800mbps
Phone Signal – 02, Three, Vodafone, EE
Sewage – Mains supply
Flood Risk – No flooding in the past 5 years
Flood Defenses – No
Non-Standard Construction – No
Any Legal Restrictions – No
Other Material Issues – No
Charming Three-Bedroom Victorian Terrace on Wilton Street, NG6






