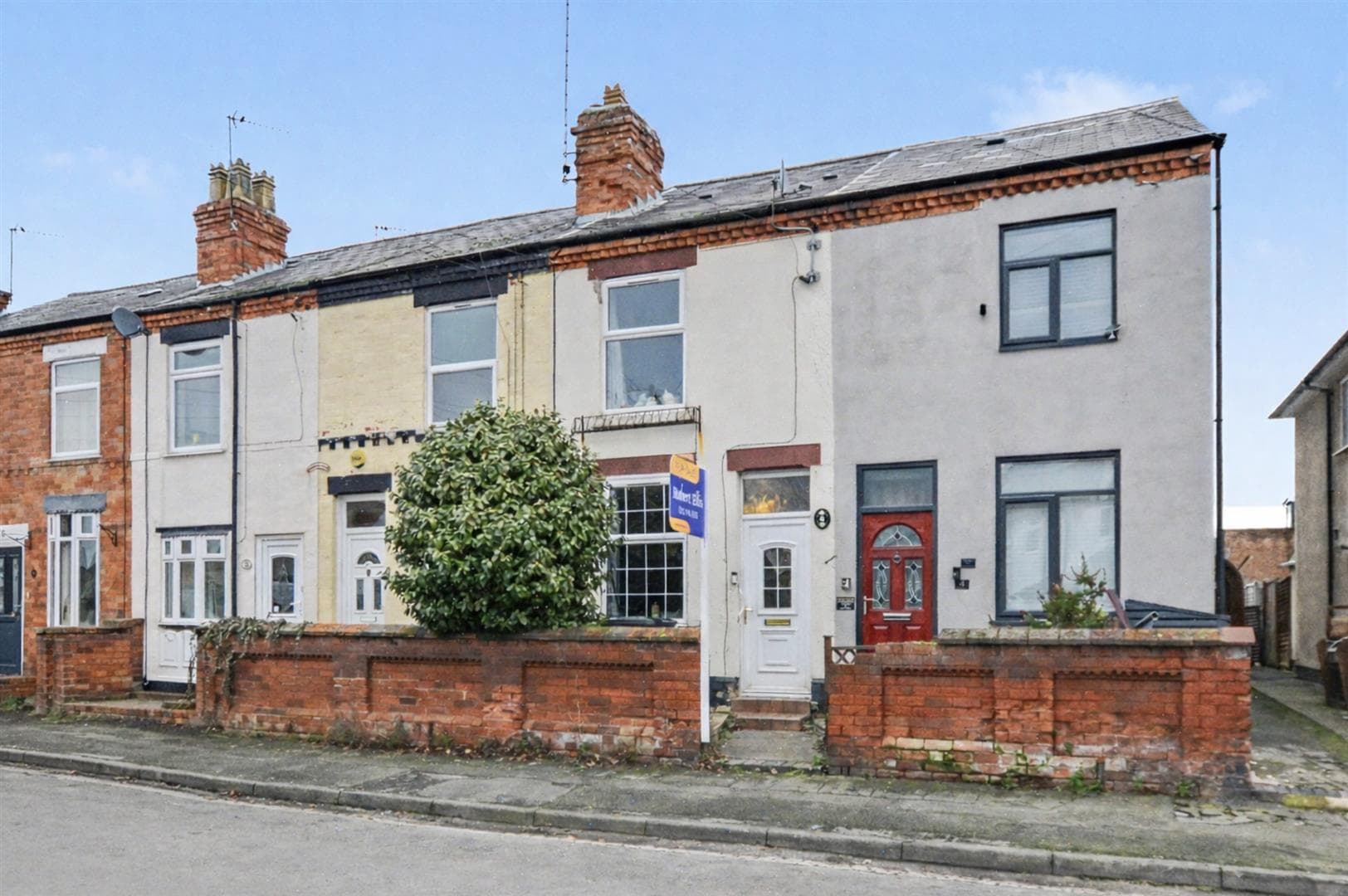A surprisingly spacious two double bedroom mid terraced house. Two reception rooms, brand new fitted kitchen, separate utility room, vacant with NO CHAIN, convenient location. Viewing recommended.
A surprisingly spacious two double bedroom mid terraced house.
This large period property benefits from a brand new fitted kitchen with built-in oven, hob, fridge and freezer. There are new floor coverings to the ground floor and has been recently decorated. The property also benefits from central heating served from a combination boiler and double glazed windows.
Situated in a prominent position within the centre of Sandiacre, conveniently within walking distance of local amenities, including Lidl, Co-Op, coffee shop and bistro, as well as many other useful facilities. The property is on a direct bus route linking Nottingham and Derby, and is a short drive to the A52 linking Nottingham and Derby, as well as Junction 25 of the M1 motorway.
The accommodation comprises hallway, lounge with archway to separate dining area, newly fitted kitchen with utility area beyond to the ground floor. The first floor landing provides access to two double bedrooms and a family bathroom.
Offered for sale with vacant possession, this property is ideal for first time buyers and offers a blank canvas for the incoming buyer to put their own mark upon it.
ENTRANCE HALL 1.26 x 1.01 (4'1" x 3'3")
Double glazed front entrance door, glazed internal door leading to hallway.
HALLWAY 6.73 x 1.00 increasing to 1.59 (22'0" x 3'3" incre
Radiator, stairs to the first floor with understairs store cupboard. Doors to lounge, dining room and kitchen.
LOUNGE 4.82 into bay x 3.52 (15'9" into bay x 11'6")
Coving to ceiling, feature ceiling rose, radiator, large walk-in double glazed square bay window to the front. Archway leading to dining room.
DINING ROOM 3.94 x 2.9 at widest point (12'11" x 9'6" at wides
Radiator, double glazed window to the rear.
KITCHEN 2.90 x 2.81 (9'6" x 9'2")
Range of newly fitted wall, base and drawer units, with contrasting worktops and inset one and a half bowl sink unit with single drainer. Built-in electric double oven and gas hob. Integrated fridge and freezer. Radiator, double glazed window and door to utility room.
UTILITY ROOM 2.18 x 2.81 (7'1" x 9'2")
Fitted base cupboard with worktop over. Plumbing and space for washing machine and tumble dryer vent. Wall mounted gas boiler (for central heating and hot water). Double glazed window and door to rear garden.
FIRST FLOOR LANDING
Wood spindle balustrade, cupboard, loft hatch.
BEDROOM ONE 4.69 x 3.96 (15'4" x 12'11")
Radiator, double glazed window to the front.
BEDROOM TWO 3.94 x 2.90 (12'11" x 9'6")
Radiator, double glazed window to the rear.
BATHROOM 2.94 x 2.78 (9'7" x 9'1")
Three piece suite comprising wash hand basin with vanity unit, low flush WC, bath with electric shower over. Tiling to walls, radiator, built-in airing cupboard. Double glazed window to the rear.
OUTSIDE
To the front there is a walled-in front garden finished with paving with ornamental flowering shrub. To the rear, the garden is enclosed, mainly hard landscaped with brick paved yard area, slightly raised bed with a paved courtyard style garden at the foot of the plot where there is a shared pedestrian passageway leading onto Regent Street. There are three brick outbuildings.
AGENTS NOTE
We understand that the property was flooded October 2023 following storms. The property befitted from an insurance claim for refurbishment works to the ground floor. Current Government data identifies the property and immediate area having a low chance of flooding from surface water, rivers and the sea. This information is available publicly on the GOV.UK website.
A TWO DOUBLE BEDROOM MID TERRACED HOUSE.






