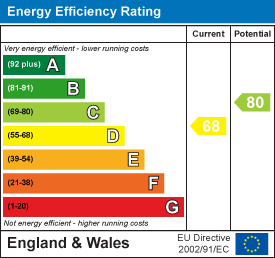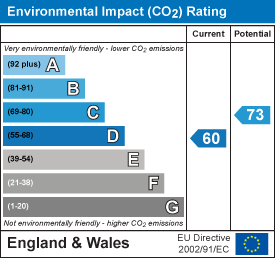
35 years experience selling and letting properties in your area.
Menu Get an INSTANT Valuation























Blake Road, Stapleford, Nottingham
Sold 2 Bed Chalet Bungalow - Detached £250,000
About the Property
A unique, two double bedroom detached chalet style house, situated in this most sought after residential location. Gas c.h. from a combi boiler, multi-fuel fire in the living room with open views, and full width dining kitchen, UPVC double glazing, off-street parking and detached summerhouse with power and lighting. Sought after residential catchment location, within easy access of shops, schools and transport links, we highly recommend an internal viewing.
- DETACHED CHALET STYLE HOUSE
- TWO FIRST FLOOR DOUBLE BEDROOMS WITH OPEN VIEWS
- MODERN FIRST FLOOR THREE PIECE BATHROOM SUITE
- GROUND FLOOR CLOAKS/W.C.
- FULL LENGTH LIVING ROOM WITH MULTI-FUEL FIRE
- FULL WIDTH FAMILY DINING KITCHEN
- LEVEL GARDEN PLOT INCORPORATING HIGH QUALITY ARTIFICIAL LAWN
- AMPLE OFF-STREET PARKING
- GAS CENTRAL HEATING FROM A COMBI BOILER AND DOUBLE GLAZING
- FAR REACHING VIEWS
Property Details
ROBERT ELLIS ARE DELIGHTED TO BRING TO THE MARKET A TWO BEDROOM DETACHED CHALET STYLE HOUSE WITH A UNIQUE LAYOUT IN COMPARISON TO ITS PEERS.
With accommodation over two floors comprising entrance hall, full length living room to the front making the most of the open views to the front and full width family dining kitchen to the rear and cloaks/w.c. to the ground floor. The first floor landing then provides access to two double bedrooms, the front with fantastic views towards Sandiacre and Cloudside Farm and three piece bathroom.
Externally, there is a block paved driveway providing off-street parking to the front, with front and rear gardens, the rear benefiting from a 4m x 3m summerhouse with power, lighting and laminate flooring.
Other benefits to the property include gas fired central heating from a combination boiler, installed in 2017, UPVC double glazing throughout and a level rear garden plot backing onto Hilltop Farm, having been recently re-designed and incorporating high quality artificial lawn.
The property itself is situated within this sought after residential part of Stapleford, within easy access of excellent nearby schooling for all ages such as William Lilley, Fairfield and George Spencer Academy Trust.
There is also easy access to Stapleford town centre which offers a wide variety of national and independent retailers and shopping facilities and for those needing commute there is easy access to the A52 for Nottingham and Derby, junction 25 of the M1 Motorway and the Nottingham Express Tram terminus, situated at Bardill's roundabout.
We highly recommend an internal viewing.
ENTRANCE HALL

3.85 x 1.8 (12'7" x 5'10")
UPVC panel and double glazed side entrance door with double glazed full panel to the side of the door, stairs to first floor with useful under-stair storage cupboards housing the meters, solid wood flooring, wall mounted thermostat, radiator, spotlights, doors to lounge, cloaks and dining kitchen.
FULL WIDTH LOUNGE

6.19 x 3.92 (20'3" x 12'10")
UPVC double glazed picture window to the front with fitted blinds offering fantastic views towards Sandiacre, solid wood flooring, two radiators, media points and feature inset tiled fireplace incorporating multi-fuel fire.
FULL WIDTH FAMILY DINING KITCHEN

6.21 x 3.84 (20'4" x 12'7")
The KITCHEN AREA comprises a range of matching fitted farmhouse style base and wall storage cupboards with solid wood work surfaces incorporating 1½ bowl porcelain sink with central mixer tap and tiled splashbacks, range cooker incorporating double oven, grill and warming drawer with eight gas burners and extractor canopy over, integrated fridge and freezer, plumbing for washing machine, glass fronted display cabinets, wall mounted gas fired central heating boiler installed early 2017, two double glazed windows to the rear, UPVC double glazed French doors opening out to the rear garden, solid wood flooring, ample space for dining table and chairs, spotlights and radiator.
CLOAKS/W.C.

2.42 x 1.81 (7'11" x 5'11")
Two piece suite comprising hidden cistern push-flush w.c. and wash hand basin with waterfall style mixer tap and storage cupboards beneath. Coloured panelling, UPVC double glazed window to the side, Victorian style radiator, slate effect laminate flooring and free-standing double wardrobe.
BEDROOM 1

3.91 x 3.62 (12'9" x 11'10")
Double glazed window to the front with fitted blinds offering fantastic views towards Cloudside Farm, radiator and a range of fitted wardrobes.
BEDROOM 2

3.65 x 2.94 (11'11" x 9'7")
Double glazed windows to the rear overlooking the back of Hilltop Farm, radiator, full width fitted wardrobes and matching overhead cupboards.
BATHROOM

2.31 x 2.13 (7'6" x 6'11")
Modern white three piece suite comprising 'P' shaped bath with shower screen, modern chrome mixer tap and mains drench shower over. Wash hand basin with modern chrome mixer tap and double storage cupboards beneath and hidden cistern push-flush w.c. Fitted double bathroom cabinet, light panel Victorian style radiator with towel holder and Velux roof window.
OUTSIDE
To the front of the property is a block paved driveway providing off-street parking and shaped front garden incorporating planted rockery incorporating a variety of bushes and shrubbery and artificial lawn for ease of maintenance. Double side gates providing access to the rear, which in turn offers an enclosed level garden space with block paved patio area, artificial lawn and planted borders housing a variety of bushes and shrubbery. Within the garden there is a secondary decked area with summerhouse, garden shed, water tap and lighting points.
SUMMER HOUSE

4 x 3 (13'1" x 9'10")
With double opening French doors, power, lighting and laminate flooring.
DIRECTIONAL NOTE
From our Stapleford branch on Derby Road, proceed to The Roach traffic lights and turn right onto Toton Lane. Continue over the brow of the hill passing the entrance to Fairfield School, turning left onto Blake Road. Follow the bend in the road round to the left and continue in the direction of Windsor Street where the property can be found on the right hand side, identified by our For Sale Board.
Ref: 7340nh
A TWO BEDROOM CHALET STYLE DETACHED HOUSE
Energy Performance Certificates


Property Features
32 Derby Rd
Stapleford
Nottingham
NG9 7AA
Tel: 0115 949 0044
stapleford@robertellis.co.uk
Find Your Nearest Robert Ellis Branch
Our happy, experienced team can lighten your workload and brighten up your day
Find Your Nearest Robert Ellis Branch
Our happy, experienced team can lighten your workload and brighten up your day
Arnold Sales & Lettings

Beeston Estate Agents

Beeston Lettings

Long Eaton Estate Agents

Long Eaton Lettings

Stapleford Lettings

Stapleford Sales

The Mortgage Company

The Mortgage Company
50 – 52 Market Place,
Long Eaton,
Nottingham
NG10 1LT
By clicking "Accept All Cookies", you agree to the storing of cookies on your device to enhance site navigation, analyse site usage, assist in our marketing efforts, and for personalised advertising.

