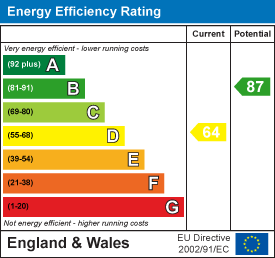
35 years experience selling and letting properties in your area.
Menu Get an INSTANT Valuation



















High Road, Beeston, Nottingham
SSTC 3 Bed House - Semi-Detached £335,000
About the Property
A beautifully presented and well proportioned bay fronted three bedroom semi-detached house with the benefit of ample off road parking, a versatile open plan living space, detached garage and private and enclosed rear garden, well placed for local shops, schools and transport links, this rare opportunity is well worthy of an early internal viewing in order to be fully appreciated.
- A Well Proportioned Three Bedroom Detached House
- Ample Off Road Parking and Detached Garage
- Private and Enclosed Rear Garden
- Open Plan Kitchen Diner
- Conservatory
- A Range of Modern Fixtures and Fittings Throughout
- Within Easy Reach of Local Shops, Schools and Transport Links
- Perfect Opportunity for First Time Buyers, Young Professionals and Families
- UPVC Double Glazing and Gas Central Heating Throughout
Property Details
A well presented and spacious bay fronted semi detached house with a detached garage.
Situated in this popular and convenient residential location readily accessible for a wide variety of local amenities including shops, schools, transport links, Beeston Town Centre, Chilwell Retail Park and Attenborough Nature Reserve, this fantastic property is considered an ideal opportunity for a range of potential purchasers including first time buyers, young professionals and families.
In brief the internal accommodation comprises; porch, entrance hall, lounge, open plan kitchen diner, WC and conservatory to the ground floor with two good sized bedrooms a further single bedroom and family bathroom to the first floor.
Outside to the front of the property you will find a concrete and gravelled driveway providing off road car standing, gated side access leads to the private and enclosed rear garden which includes a concrete patio overlooking the lawn beyond, raised and stocked beds, mature trees, shrubs and fence boundaries.
Offered to the market with the benefit of a range of modern fixtures and fittings throughout, ready to move in condition, open plan kitchen diner and UPVC double glazing and gas central heating throughout, this great property truly must be viewed in order to be fully appreciated.
Entrance Porch
A composite entrance door with flanking windows, tiling floor and a further door with feature stained glass window to the entrance hall.
Entrance Hall
With stairs rising to the first floor, carpet flooring, radiator, useful under stair storage and doors kitchen diner and lounge.
Lounge
3.69m x 3.56m (12'1" x 11'8" )
UPVC double glazed bay window to the front, carpet flooring and radiator.
Kitchen Diner
5.54m x 3.83m (18'2" x 12'6" )
Fitted with a range of wall, base and drawer units, work surfaces, stainless steel sink and drainer unit with mixer tap, integrated electric oven with electric hob above and air filter over, integrated dishwasher, useful appliance space, laminate flooring, spot lights to ceiling, UPVC double glazed window to the side, radiator and French doors with flanking windows leading into the conservatory.
Conservatory
5.16m x 2.36m (16'11" x 7'8" )
UPVC and brick construction, laminate flooring, radiator and UPVC double glazed French doors leading to the rear garden.
Downstairs WC
Fitted with a low level WC, pedestal wash hand basin with tiled splashback, laminate flooring and obscure UPVC double glazed window to the side.
First Floor Landing
UPVC double glazed window to the side, stairs rising from the ground floor, carpet flooring, loft hatch and doors leading to the bathroom and three bedrooms.
Bedroom One
3.66m x 3.56m (12'0" x 11'8" )
UPVC double glazed bay window to the front, carpet flooring and radiator.
Bedroom Two
3.76m x 3.33m (12'4" x 10'11")
UPVC double glazed window to the rear, carpet flooring and radiator.
Bedroom Three
UPVC double glazed window to the front, carpet flooring and radiator.
Bathroom
2.59m x 2.08m (8'5" x 6'9" )
Incorporating a three piece suite comprising; panelled bath with shower over and glass splash screen, pedestal wash hand basin, low level WC, complementary tiling to walls, spot lights to ceiling, wall mounted heated towel rail, extractor fan and two obscure UPVC double glazed windows to the side and rear.
Outside
To the front of the property you will find a concrete and gravelled driveway providing off road car standing, gated side access leads to the private and enclosed rear garden which includes a concrete patio overlooking the lawn beyond, raised and stocked beds, mature trees, shrubs and fence boundaries.
Garage
6.47m x 3.25m (21'2" x 10'7" )
With double garage doors to the front and two UPVC double glazed windows to the side.
A Well Presented and Spacious Bay Fronted Semi-Detached House.
Energy Performance Certificates

Property Features
12 High Road
Beeston
Nottingham
NG9 2JP
Tel: 0115 922 0888
beeston@robertellis.co.uk
Find Your Nearest Robert Ellis Branch
Our happy, experienced team can lighten your workload and brighten up your day
Find Your Nearest Robert Ellis Branch
Our happy, experienced team can lighten your workload and brighten up your day
Arnold Sales & Lettings

Beeston Estate Agents

Beeston Lettings

Long Eaton Estate Agents

Long Eaton Lettings

Stapleford Lettings

Stapleford Sales

The Mortgage Company

The Mortgage Company
50 – 52 Market Place,
Long Eaton,
Nottingham
NG10 1LT
By clicking "Accept All Cookies", you agree to the storing of cookies on your device to enhance site navigation, analyse site usage, assist in our marketing efforts, and for personalised advertising.

