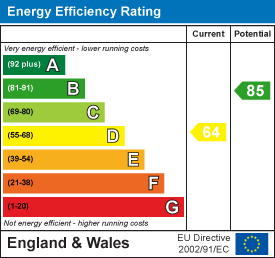
35 years experience selling and letting properties in your area.
Menu Get an INSTANT Valuation

















Long Lane, Attenborough
Sold 3 Bed House - Semi-Detached Guide Price £280,000
About the Property
GUIDE PRICE £280,000 – £290,000 A three bedroom semi detached house found in this sought after location on a generous size plot. With the benefit of gas central heating and double glazing, the accommodation comprises of a hall, lounge, dining room, conservatory, kitchen, three first floor bedrooms and shower room. Off road parking, double garage and enclosed garden to the rear.
- A semi detached house
- Situated on a generous size plot
- Sought after location
- Gas central heating and double glazing
- Lounge and separate dining room
- Conservatory and kitchen
- Three bedrooms and shower room
- Double garage
- Enclosed garden to the rear
- Book a viewing or valuation 24/7
Property Details
A THREE BEDROOM SEMI DETACHED HOUSE FOUND ON A GENEROUS SIZE PLOT.
Robert Ellis are delighted to bring to the market this deceptively spacious three bedroom semi detached house situated in the upmost desirable part of Attenborough on Long Lane with great access to commute links and local amenities and is situated on a generous size plot and subject to planning there may be a building plot for an additional dwelling or if someone would want to extend the property. The property will appeal to a whole range of buyers including first time buyers, growing family or investors and for all that is included in the property, an internal viewing is highly recommended.
The property is constructed of brick to the external elevation all under a pitched tiled roof and derives the benefits of gas central heating and double glazing throughout. In brief the accommodation comprises of an entrance hall that provides access to the lounge, dining room, conservatory and kitchen. To the first floor there are three bedrooms and family shower room.
Outside there is off street parking and a garden to the front, a path leading to the porch and a big asset to the property is the amount of space to the side which subject to planning may offer a potential building plot or room to extend. There is a double garage, lawn, planted and dug borders and patio areas that are enclosed with fenced boundaries.
An early viewing comes highly recommended in order to appreciate all that is on offer.
Porch
UPVC double glazed door to the front and door to:
Entrance Hall
dado rail, wood effect flooring, gas heater with tiled surround, stairs to the first floor with cupboard under and doors to:
Living Room
4.55m x 3.78m approx (14'11 x 12'5 approx)
Feature gas fireplace with surround, laminate flooring and UPVC double glazed bay window to the front, radiator.
Dining Room
4.62m x 3.45m approx (15'2 x 11'4 approx)
Feature gas fireplace, laminate flooring, radiator, two double glazed windows to the rear and patio doors to:
Conservatory
3.45m x 2.97m approx (11'4 x 9'9 approx)
Constructed of brick with UPVC double glazed windows to the side and door to the garden, laminate flooring.
Kitchen
3.96m x 1.98m approx (13' x 6'6 approx)
Comprising of wall and base units with work surface over, integral dishwasher and electric oven and hob with overhood extractor, laminate flooring, tiled walls and UPVC double glazed window to the rear, stainless steel sink and drainer with mixer tap over, radiator, UPVC double glazed windows to the rear and side and UPVC door to the side porch.
Side Porch
3.00m x 1.40m approx (9'10 x 4'7 approx)
Doors to the front and rear, access to a ground floor w.c. and storage cupboard.
Cloaks/w.c.
Low flush w.c. and double glazed window to the rear.
First Floor Landing
UPVC double glazed window to the side and doors to:
Bedroom 1
4.11m x 3.45m approx (13'6 x 11'4 approx)
UPVC double glazed window to the front, large fitted wardrobes, radiator and laminate flooring.
Bedroom 2
4.17m x 3.45m approx (13'8 x 11'4 approx)
UPVC double glazed window to the rear, picture rail, laminate flooring and radiator.
Bedroom 3
UPVC double glazed window to the front, laminate flooring and radiator.
Shower Room
2.97m x 1.98m approx (9'9 x 6'6 approx)
Three piece suite comprising of a double walk-in shower with protective screen, low flush w.c., vanity wash hand basin, part tiled walls, chrome heated towel radiator and UPVC double glazed windows to the rear and side, laminate flooring and access to storage cupboard.
Outside
To the front of the property there is a delightful garden with planted and dug borders and large driveway that can access the rear through the side porch. The rear garden has a double garage, laid lawn with planted borders having miscellaneous shrubs and bushes, patio areas and garden paths leading down the garden and subject to planning there could be an additional dwelling or extension to the property.
Agents Notes
The vendor of the property is related to an employee of Robert Ellis.
A THREE BEDROOM SEMI DETACHED HOUSE SITUATED ON A GENEROUS PLOT
Energy Performance Certificates

Property Features
5 Derby Road
Long Eaton
NG10 1LU
Tel: 0115 946 1818
longeaton@robertellis.co.uk
Find Your Nearest Robert Ellis Branch
Our happy, experienced team can lighten your workload and brighten up your day
Find Your Nearest Robert Ellis Branch
Our happy, experienced team can lighten your workload and brighten up your day
Arnold Sales & Lettings

Beeston Estate Agents

Beeston Lettings

Long Eaton Estate Agents

Long Eaton Lettings

Stapleford Lettings

Stapleford Sales

The Mortgage Company

The Mortgage Company
50 – 52 Market Place,
Long Eaton,
Nottingham
NG10 1LT
By clicking "Accept All Cookies", you agree to the storing of cookies on your device to enhance site navigation, analyse site usage, assist in our marketing efforts, and for personalised advertising.
