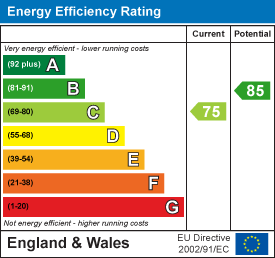
35 years experience selling and letting properties in your area.
Menu Get an INSTANT Valuation




















Montgomery Close, Chilwell
Sold 4 Bed House - Detached Asking Price £550,000
About the Property
An impressive four-bedroom detached family home boasting a double garage and ample off-street parking, situated in a popular location close to Attenborough Nature Reserve and various local amenities. Suitable for a wide range of potential buyers especially families looking to upsize.
An early internal viewing is essential for this property.
- Detached house in a quiet cul de sac location
- Four double bedrooms
- En-suite to the master bedroom
- Sought after residential location
- Modern open plan kitchen/diner
- Spacious living room and conservatory
- Well maintained south facing garden
- Beautifully presented throughout
- Large driveway and double garage
- Early internal viewing is essential
Property Details
An impressive four bedroom detached family home with double garage and ample off-street parking.
This house is perfect for a wide range of buyers including families looking for their forever home or someone wanting to relocate to a sought after residential location.
Situated near to the popular location of Beeston, the property is ideally placed for access to a range of local amenities such as shops, supermarkets and pubs as well as the beautiful and widely loved Attenborough Nature Reserve. There are excellent transport links with easy access to bus routes in and around the city and a train station nearby for journeys further afield.
To the ground floor is an entrance hall, spacious living room, recently renovated open plan kitchen/diner, utility room, study, conservatory and WC. Rising to the first floor are four double bedrooms with an en-suite to the master and a family bathroom.
The property also benefits from a large driveway with space for multiple vehicles and a spacious double garage with an electric door for your convenience. The impressive rear garden is south facing meaning that both the garden and house get ample sunlight during the day — perfect for sunbathing in the warmer months! It is primarily lawned, but has two large paved seating areas, well-maintained mature shrubs and fenced boundaries.
An early internal viewing is essential for this fantastic property.
Entrance Hall
A double glazed door leads through to entrance hall with laminate flooring and radiator.
Living Room
5.303 x 4.801 (17'4" x 15'9")
Carpeted room with radiator, gas fire and UPVC double glazed French doors to the rear garden.
Kitchen Area
3.462 x 4.399 (11'4" x 14'5")
With a range of modern wall, base and drawer units with quartz worksurfaces over, one and a half bowl sink with boiling water tap and drainer and breakfast bar to separate the room. Integrated appliances include double electric oven, microwave, induction hob with extractor fan above, fridge and dishwasher. Access to pantry cupboard and two UPVC double glazed windows to the side aspect.
Dining Area
4.559 x 2.919 (14'11" x 9'6")
With wood effect tiled flooring, double doors into the lounge and UPVC French doors into the conservatory.
Utility Room
2.609 x 1.485 (8'6" x 4'10")
With wall and base units with worksurface over, inset sink with drainer, space and fittings for freestanding appliances. Wall mounted boiler, internal access to the garage and UPVC double glazed door to the side passage.
Conservatory
3.734 x 3.311 (12'3" x 10'10")
With tiled flooring, underfloor heating, UPVC double glazed door to the rear gardens and windows surrounding.
Study
2.865 x 2.004 (9'4" x 6'6")
With laminate flooring, radiator and UPVC bay window to the front aspect.
WC
With WC and sink.
First Floor Landing
With access to the loft hatch and cupboard housing the water tank.
Bedroom One
3.634 x 3.912 (11'11" x 12'10")
Carpeted room with radiator, fitted wardrobes and UPVC double glazed bay window to the front aspect. Access to the en-suite.
En-Suite
Incorporating a three piece suite comprising walk in shower, sink and WC.
Bedroom Two
3.651 x 2.722 (11'11" x 8'11")
Carpeted room with radiator, fitted wardrobes and UPVC double glazed window to the front aspect.
Bedroom Three
3.529 x 3.572 (11'6" x 11'8")
Carpeted room with radiator and UPVC double glazed window to the rear aspect.
Bedroom Four
2.597 x 2.729 (8'6" x 8'11")
Carpeted room with radiator, fitted wardrobes and UPVC double glazed window to the rear aspect.
Bathroom
Incorporating a three piece suite comprising bath with mains powered shower over and glass shower screen, sink and WC.
Outside
To the front of the property is a driveway for multiple vehicles and access to the double garage with electric doors. The rear south facing garden is primarily lawned, with two paved seating areas, mature shrubs, flower pots and fenced boundaries
An impressive four bedroom detached family home with double garage and ample off-street parking.
Energy Performance Certificates

Property Features
12 High Road
Beeston
Nottingham
NG9 2JP
Tel: 0115 922 0888
beeston@robertellis.co.uk
Find Your Nearest Robert Ellis Branch
Our happy, experienced team can lighten your workload and brighten up your day
Find Your Nearest Robert Ellis Branch
Our happy, experienced team can lighten your workload and brighten up your day
Arnold Sales & Lettings

Beeston Estate Agents

Beeston Lettings

Long Eaton Estate Agents

Long Eaton Lettings

Stapleford Lettings

Stapleford Sales

The Mortgage Company

The Mortgage Company
50 – 52 Market Place,
Long Eaton,
Nottingham
NG10 1LT
By clicking "Accept All Cookies", you agree to the storing of cookies on your device to enhance site navigation, analyse site usage, assist in our marketing efforts, and for personalised advertising.
